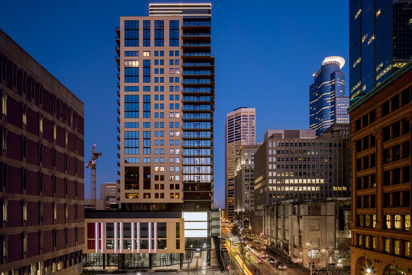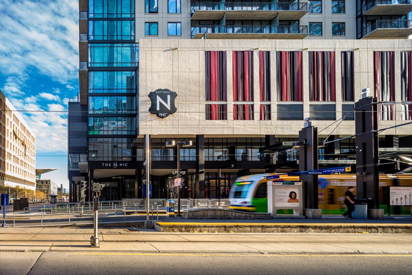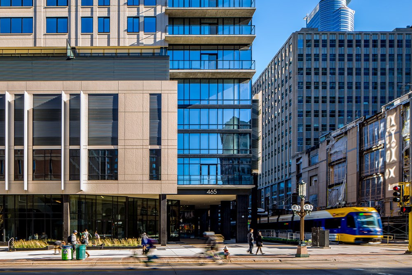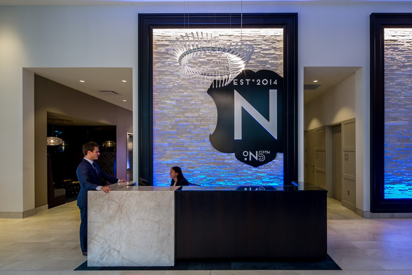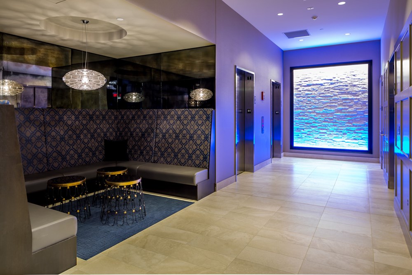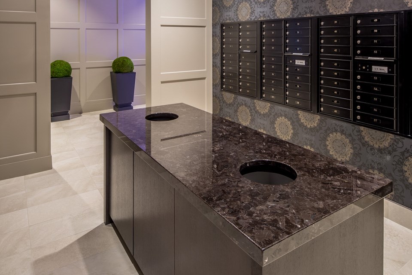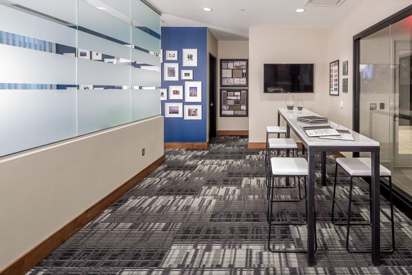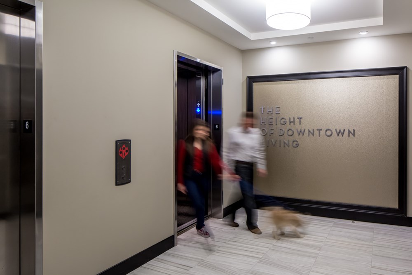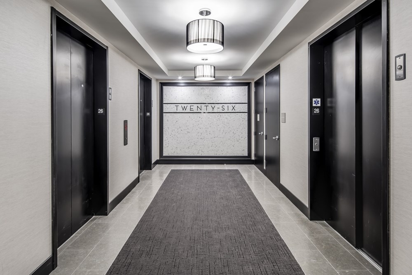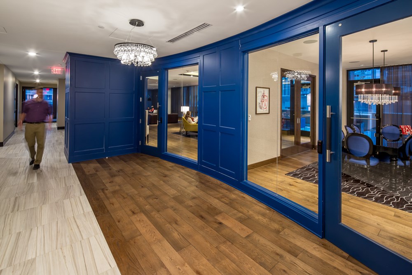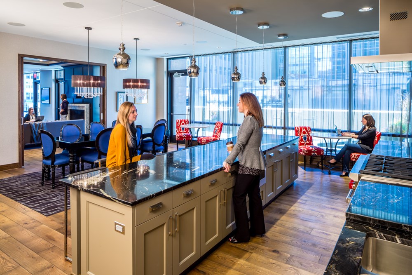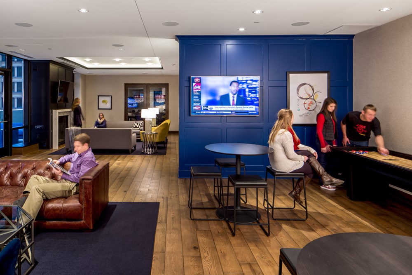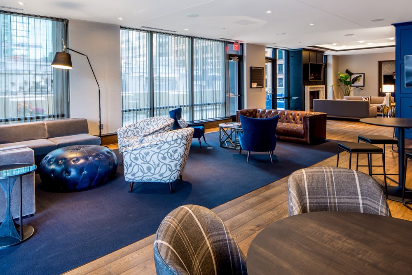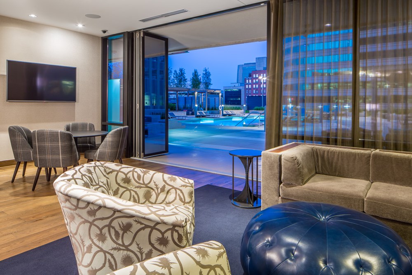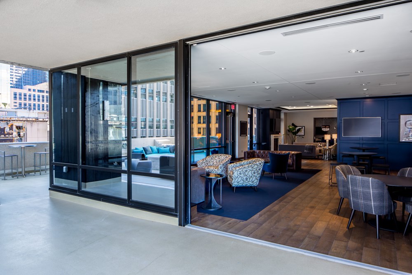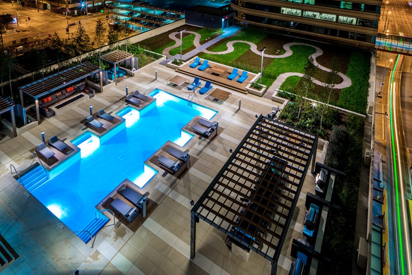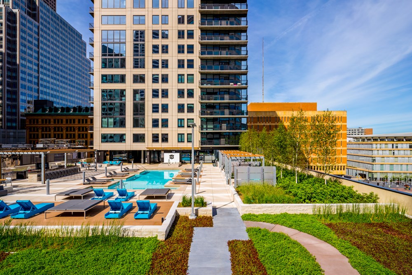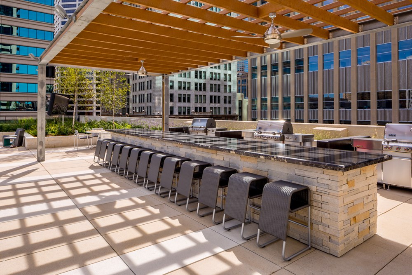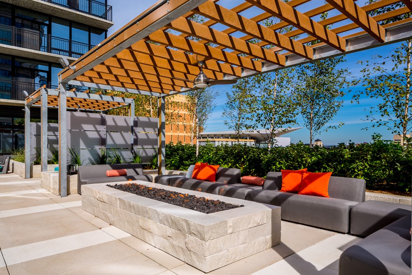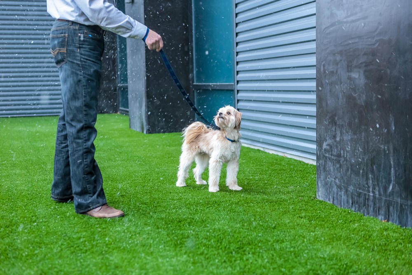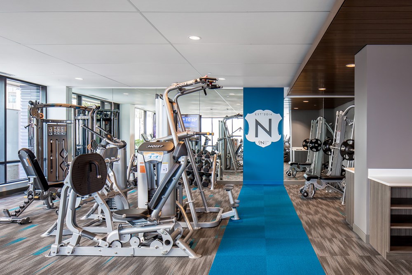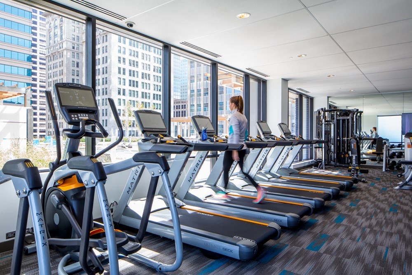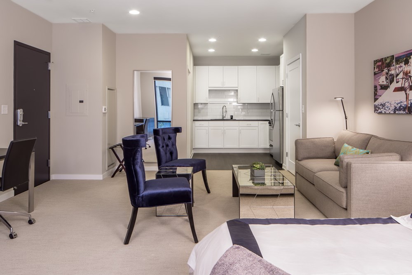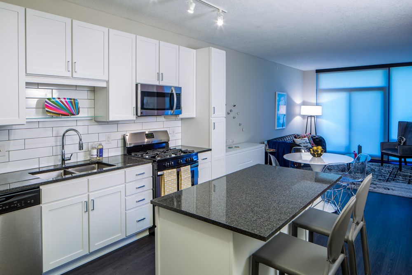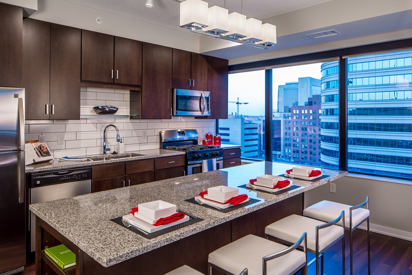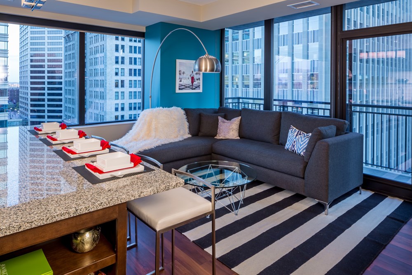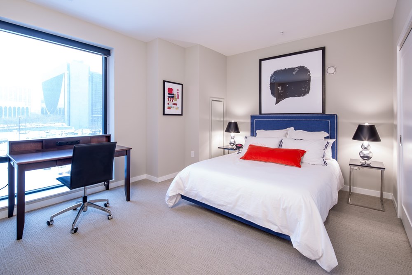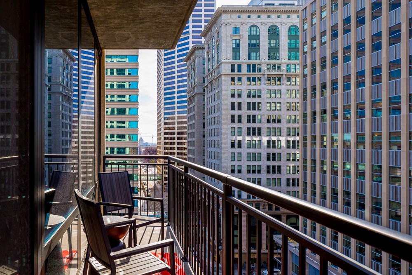The Nic on Fifth will be the first luxury high-rise apartment building in Downtown Minneapolis designed to achieve
Leadership in Energy and Environmental Design (LEED) certification.
The LEED green building rating system is designed to promote design and construction practices that reduce the negative environmental impacts of buildings and improve the health and wellbeing of its occupants.
The benefits of LEED certified buildings, including lower energy costs and better indoor environmental quality, will continue to be of increasing importance to a growing pool of sophisticated, environmentally-conscious prospective tenants, thereby increasing occupancy, retention and value.
Unique with its front door on the pedestrian- and transit-oriented Nicollet Mall, the back door on the Marquette Metro Transit Hub, an integrated 5th Street Light Rail transit lobby and a direct connection to the famous Minneapolis skyway system, the Nic on Fifth is unparalleled in its embrace of its sustainable urban location and transit-oriented design.
The original goal for The Nic on Fifth was to achieve LEED certification, but a promising design submittal review gave hope to achieving LEED Silver certification or better thru a myriad of proposed sustainable design and construction initiatives.
Sustainable Features in The Nic on Fifth
- Truly transit-oriented design with
- an integrated light rail transit hub at the lobby level
- over 95 bus routes converging on the site
- dedicated, secure tenant bicycle parking to support the abundant commuter bicycle routes running through Minneapolis, recently voted the most bicycle friendly city in the country
- Enclosed parking with
- reserved spaces for alternative fuel vehicles
- a tenant ride share program to reduce traffic congestion and fuel consumption
- a green roof to reduce the urban heat island effect
- An outdoor amenity deck with large areas of natural, indigenous plants to help restore habitat and maximize open space
- Low-flow plumbing fixtures and a state-of-the-art domestic water pressurization system to reduce water consumption by over 30%
- An overall building design with initiatives that will reduce energy consumption by over 14%, including
- technologically advanced heating and cooling systems
- advanced glazing technology to increase energy efficiency
- improved exterior skin insulation to reduce energy consumption and improve comfort
- A building design that promotes daylight and views from the majority of all inhabited spaces
- The use of low volatile organic compound (VOC) materials and finishes to promote a healthy indoor environment and enhance air quality
- Use of recycled and recyclable materials on both building interior and exterior
- A goal of recycling over 75% of all construction waste and the promotion of waste recycling within the building
- The use of local and regional materials to conserve energy and promote local businesses
- Innovative initiatives, including
- 100% of parking under cover
- low mercury lighting systems
- educational signage and Tenant Education Program
- LEED Accredited Professionals at every stage of the design, construction and management of the Nic on Fifth
Community stewardship is at the core of our organization and has been a pillar of our organization's history from the beginning. Learn more about our commitment.
