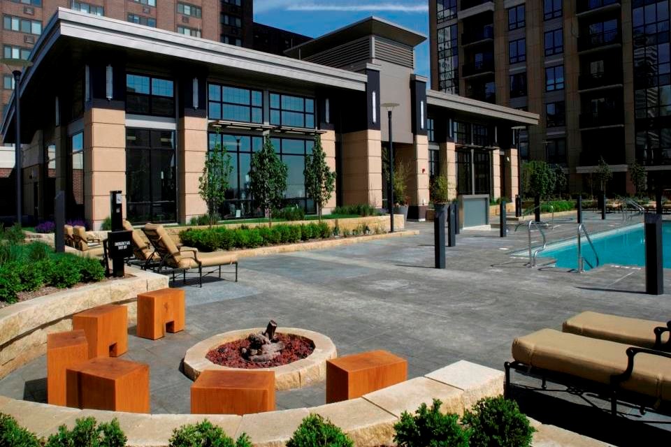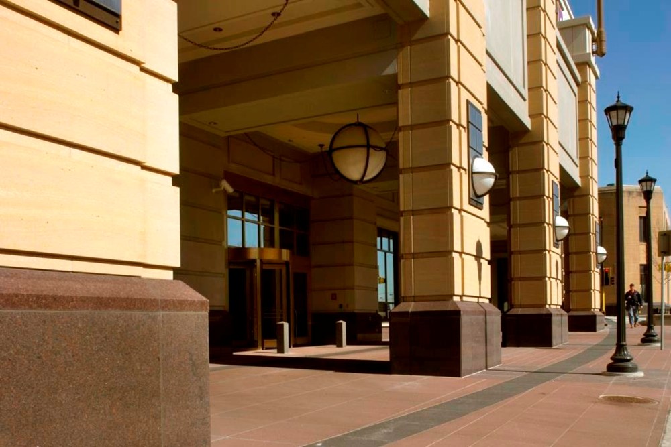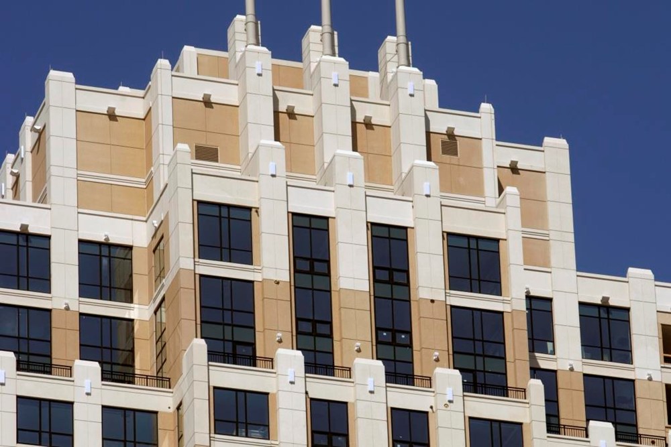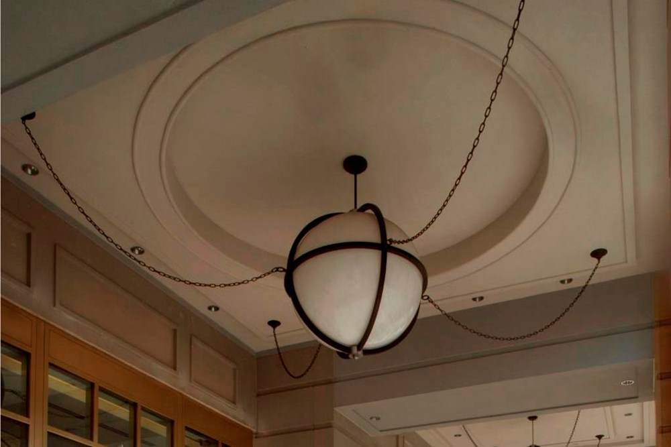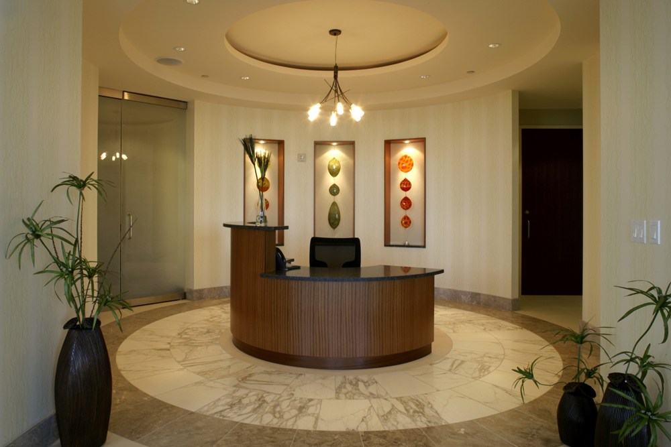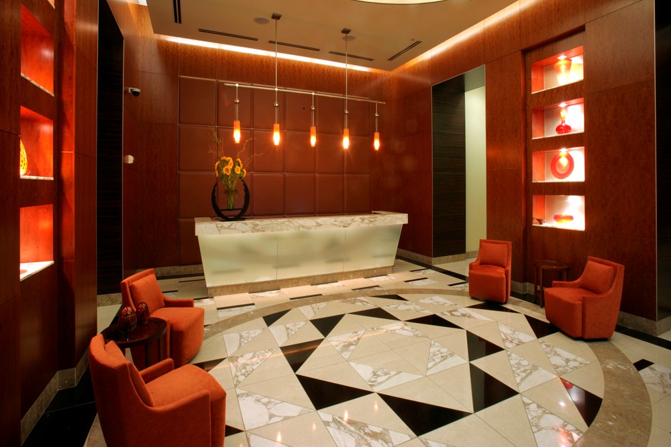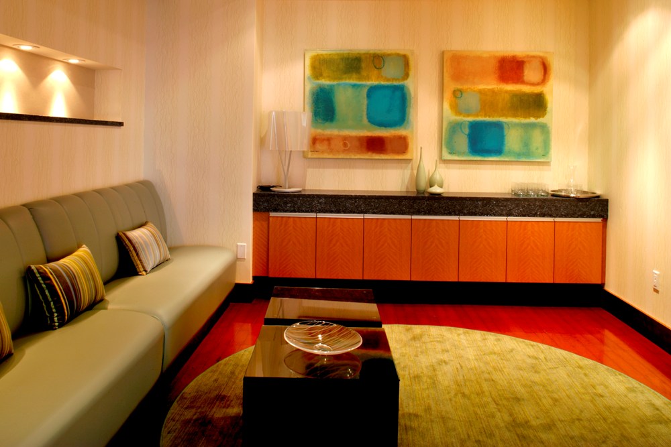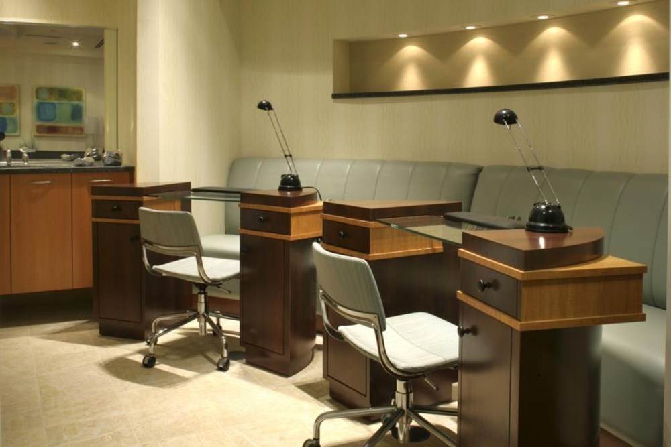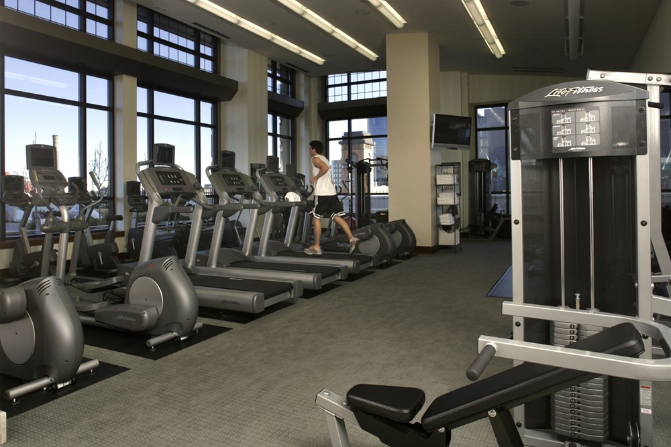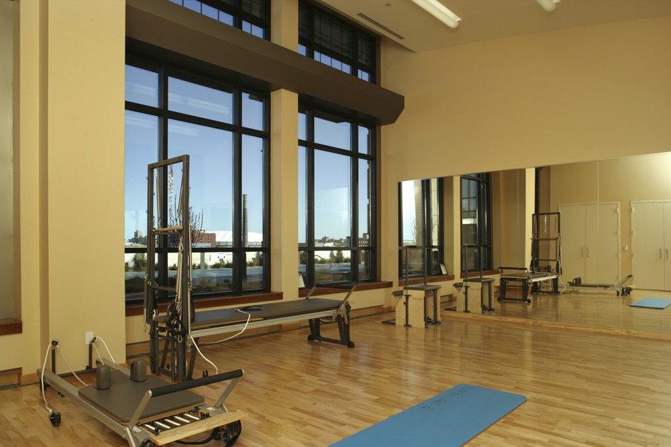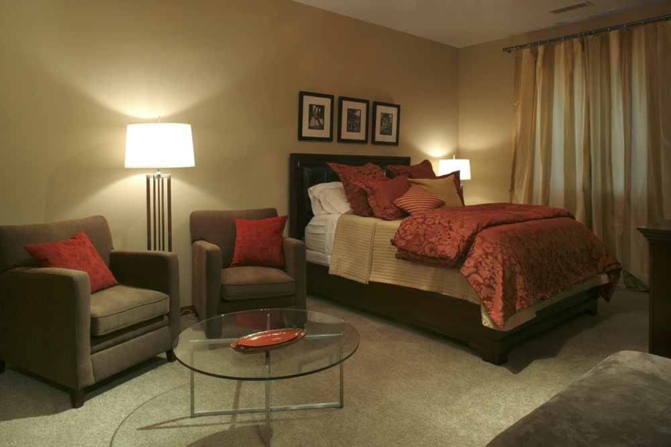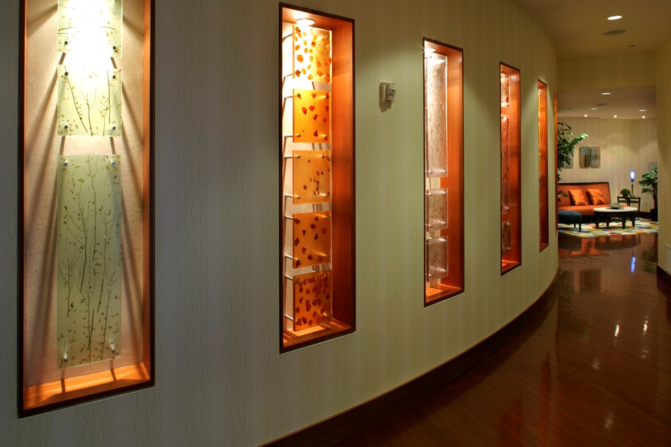Story
Opus Shapes Minneapolis Skyline with Luxury Living Option
Spanning 39 stories, The Carlyle shapes the Minneapolis skyline and brings a luxury living option to downtown. The night before opening its sales center in the mid-2000s, buyers camped outside for the chance to reserve one of the condos. Completed in July 2007, the structure showcases the Opus team's extensive experience in residential construction and The Carlyle’s popularity stems from its excellent location and luxury amenities.
Overlooking St. Anthony Falls and the Mississippi River, the condominium development offers picturesque views for residents, as well as a roof-top amenity facility and 460-stall enclosed parking garage.
Convenience was a key component to the transit-oriented development, which is within walking distance of the city’s central business and theater districts as well as Nicollet Mall, a popular downtown retail area.
Limestone-colored precast graces the exterior façade of the condominium tower and the parking garage features spandrel panels with thin brick material. Entering the building, residents are greeted by an Art Deco inspired interior lobby and the common areas complement the top-of-the-line finishes in each unit.
The roof-top amenity facility caters to the active urban lifestyle and features a professionally equipped fitness center, a pilates and yoga studio, steam and massage rooms, a business center, conference room, exterior swimming pool with adjacent spa, outside grilling area and fire pit, wine storage and tasting room as well as a large social gathering room with a central fireplace.
With approximately eight condos on each floor, units are accessible by three passenger elevators and one freight elevator as well as two centrally located staircases. Condos average 1,300 square feet of enclosed living space and most units have a private exterior balcony.
Overlooking St. Anthony Falls and the Mississippi River, the condominium development offers picturesque views for residents, as well as a roof-top amenity facility and 460-stall enclosed parking garage.
Convenience was a key component to the transit-oriented development, which is within walking distance of the city’s central business and theater districts as well as Nicollet Mall, a popular downtown retail area.
Limestone-colored precast graces the exterior façade of the condominium tower and the parking garage features spandrel panels with thin brick material. Entering the building, residents are greeted by an Art Deco inspired interior lobby and the common areas complement the top-of-the-line finishes in each unit.
The roof-top amenity facility caters to the active urban lifestyle and features a professionally equipped fitness center, a pilates and yoga studio, steam and massage rooms, a business center, conference room, exterior swimming pool with adjacent spa, outside grilling area and fire pit, wine storage and tasting room as well as a large social gathering room with a central fireplace.
With approximately eight condos on each floor, units are accessible by three passenger elevators and one freight elevator as well as two centrally located staircases. Condos average 1,300 square feet of enclosed living space and most units have a private exterior balcony.
