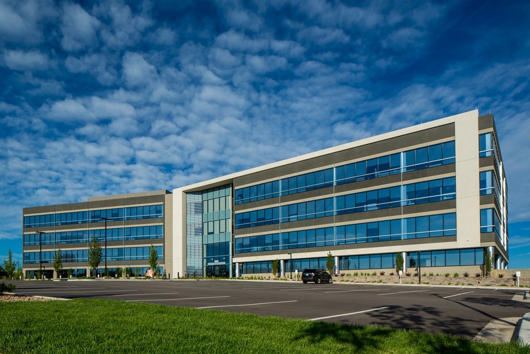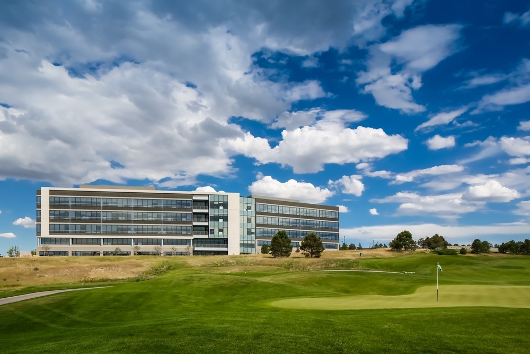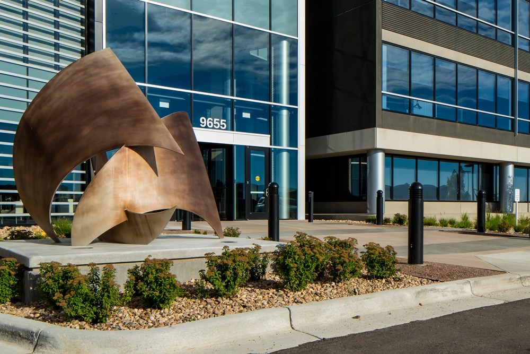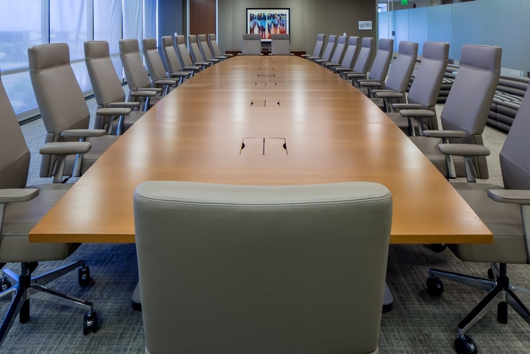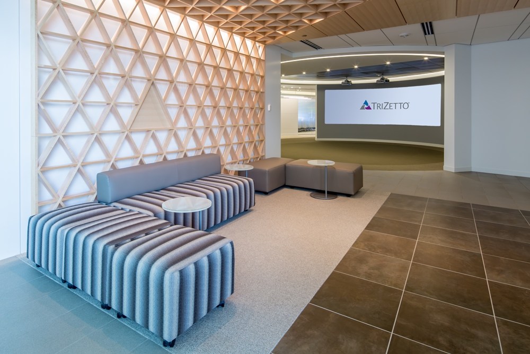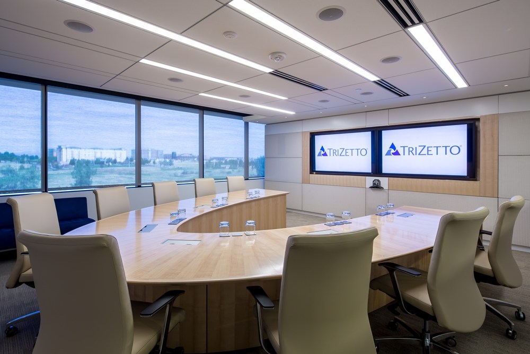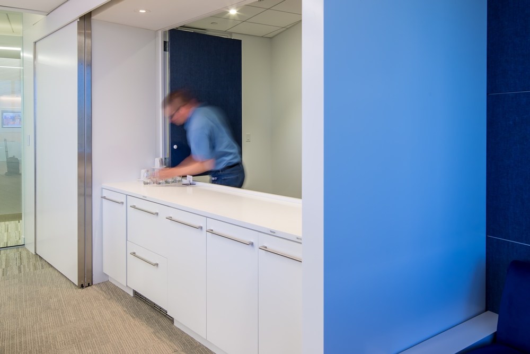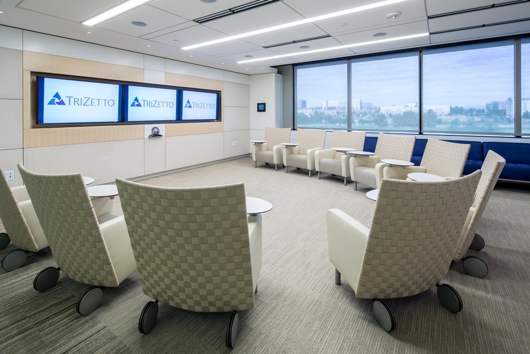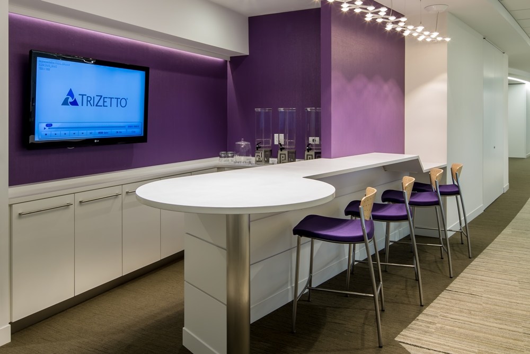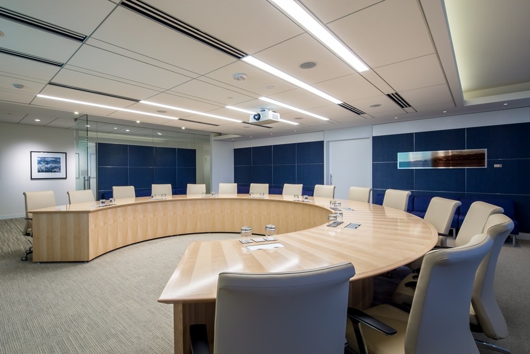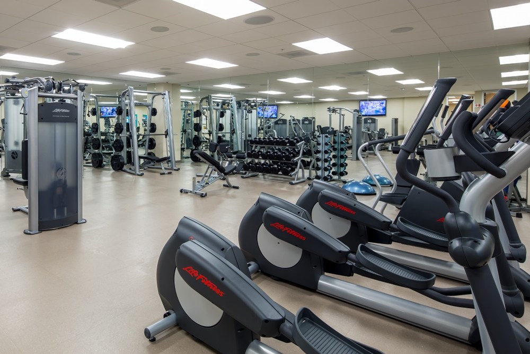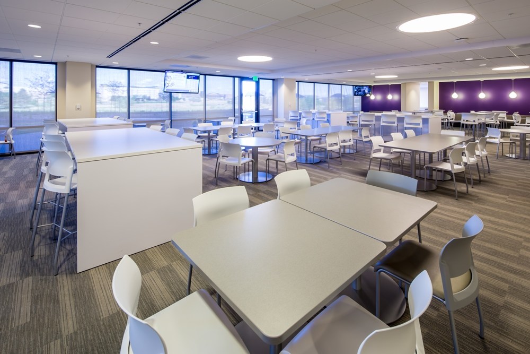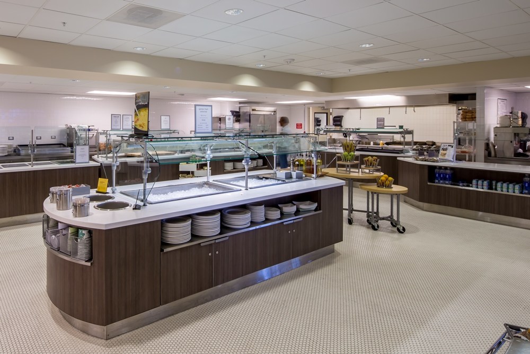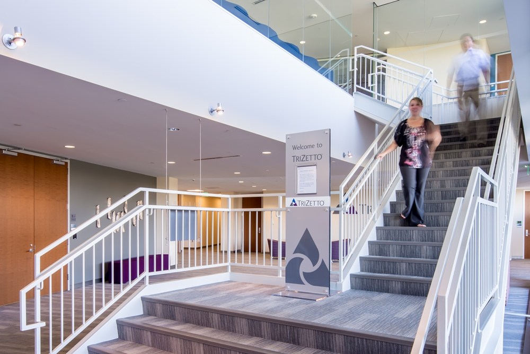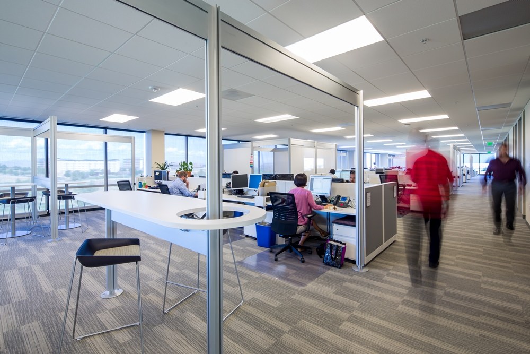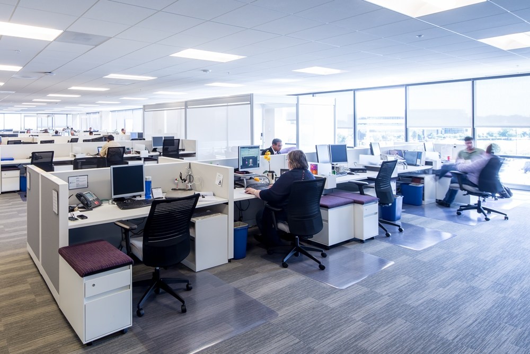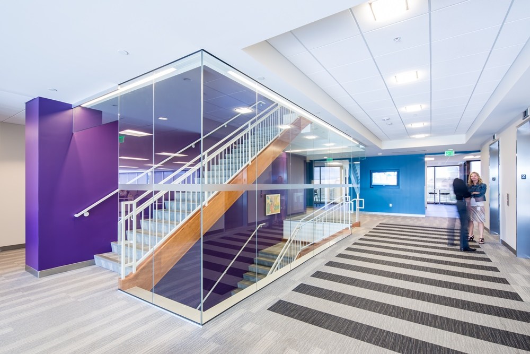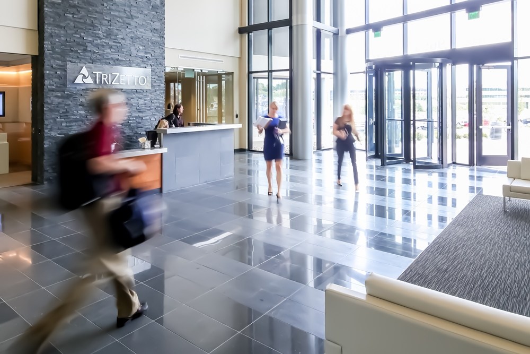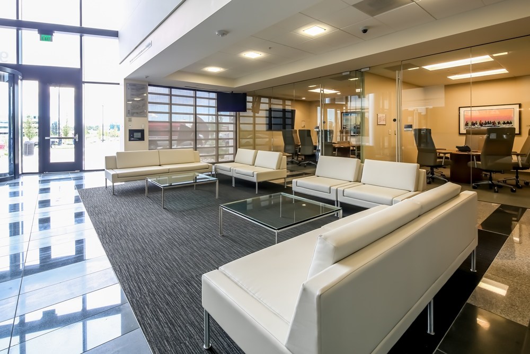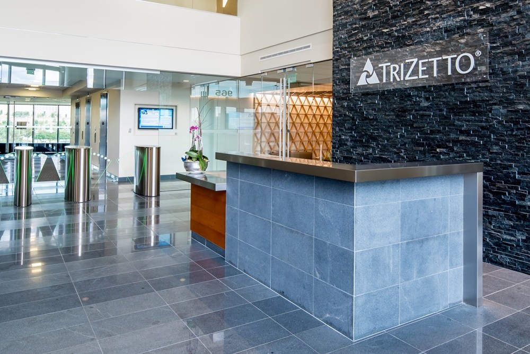Story
12 Months Start to Finish: Construction of New Corporate HQ
Opus achieved something extraordinary in being able to deliver this building on time and on budget. We had 18 months to occupy the building from when we first met Opus and miraculously they delivered and everybody’s been thrilled with the result.
Bill Benton
Senior VP
Cornish & Carey Commercial Newmark Knight Frank
Using its unique design-build approach, Opus presented TriZetto with a project scope and timeline – unmatched by other developers – that met TriZetto’s business needs, most importantly its expedited timeline. Impressed by the team’s offering and expertise in office space development, TriZetto enlisted Opus to construct a 180,000-square-foot, five-story, Class A corporate headquarters located within the Meridian International Business Park in the popular South East Suburban (SES) neighborhood of Denver.
Collaboration Results in the Perfect Partnership
Operating as a single multi-disciplinary team from project inception, Opus streamlined this build-to-suit project through a significant design and entitlement process in only five months and completed construction in 12 months. Today, the new facility is home to more than 900 employees and is designed to expand with the company.
With collaboration as a guiding principle, Opus involved everyone from the executive level to the newest employees in the design-build process. After listening to employees, Opus – in partnership with another design firm – translated the design aspirations into reality. Specifically, the CEO envisioned a natural light-filled office, which was achieved through acid-etched architectural precast with floor-to-ceiling glass on all the upper levels.
Considered the heart and soul of the headquarters, the upscale Executive Briefing Center was thoughtfully designed to foster collaboration with clients, which is critical to TriZetto's business success.
Other building amenities include:
- a full cafeteria,
- a fitness center,
- a large outdoor patio space complete with an outdoor kitchen,
- extensive built-in seating and
- an amphitheater-style gathering area for large corporate meetings.
The entire facility is designed and constructed using sustainable practices with a goal of achieving a LEED CI rating for the interior tenant finish.


