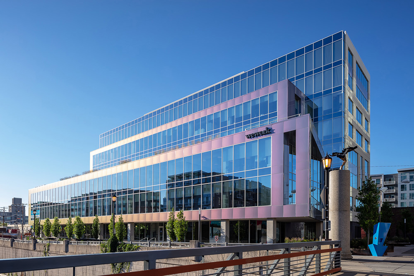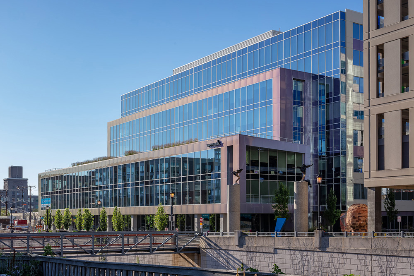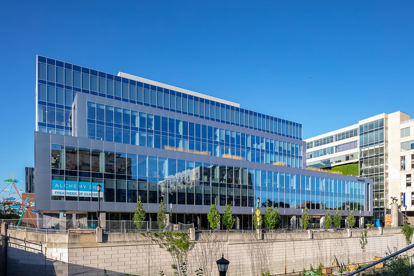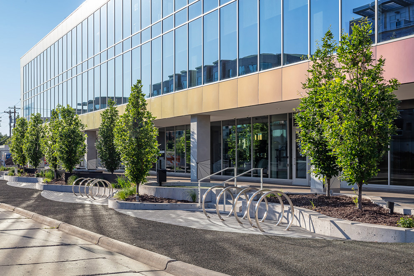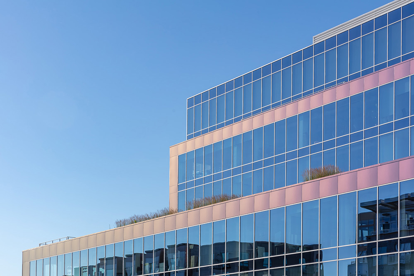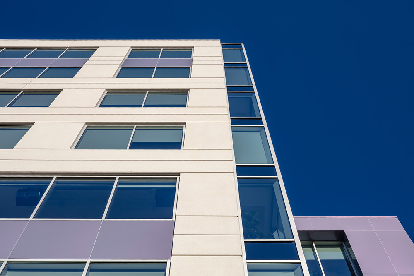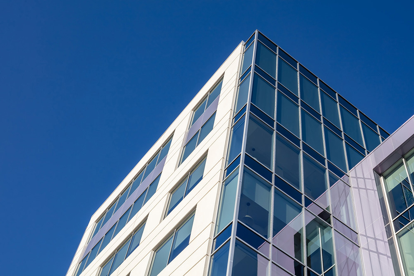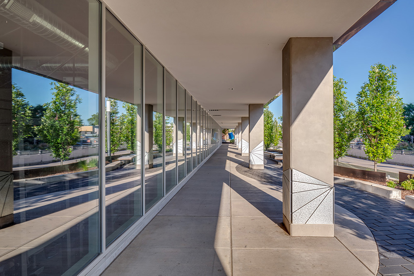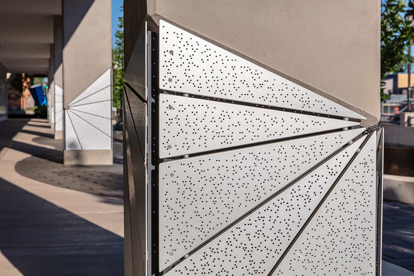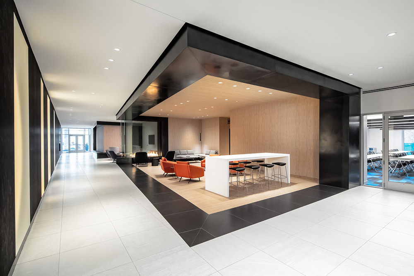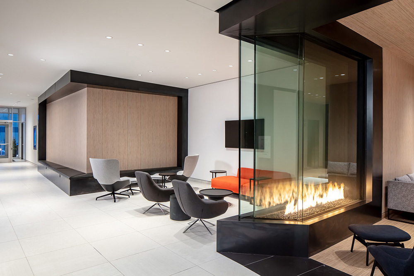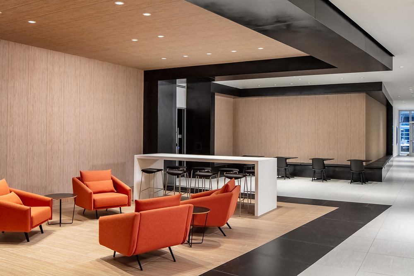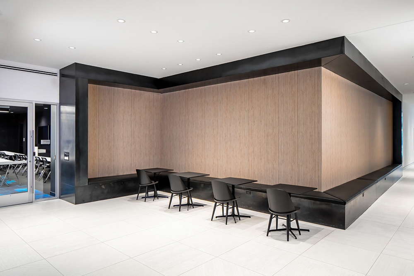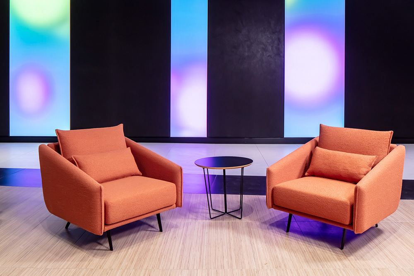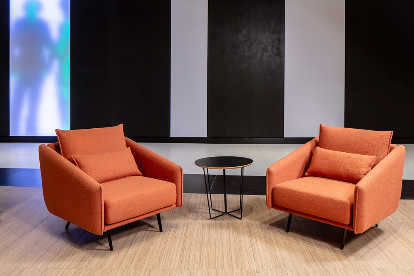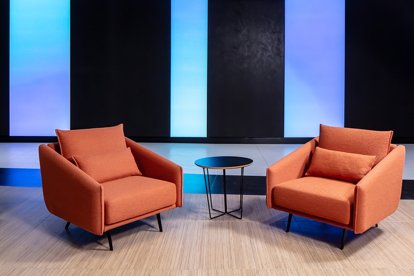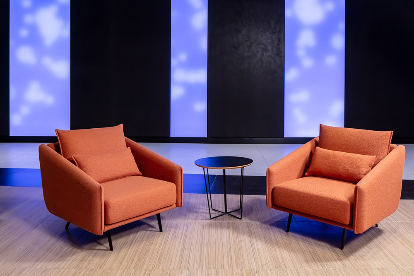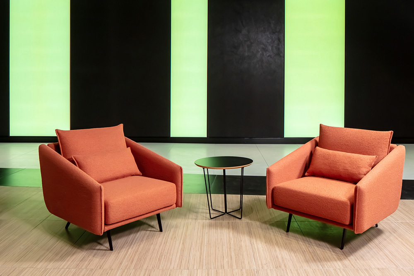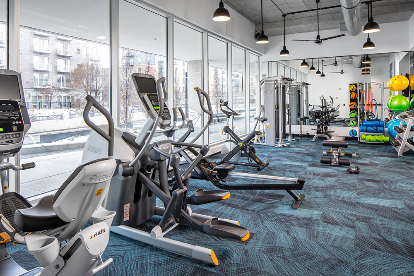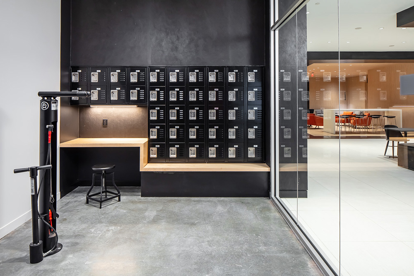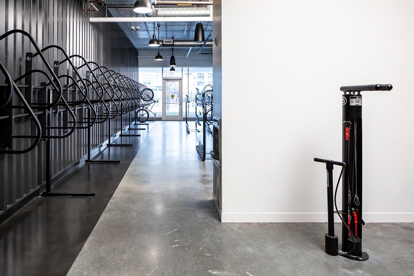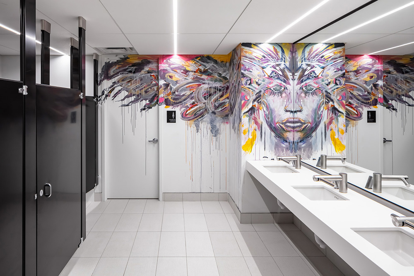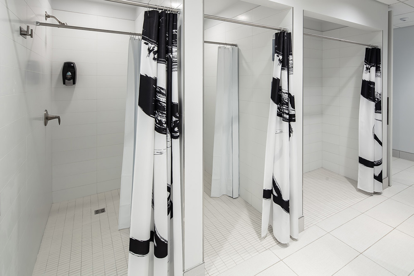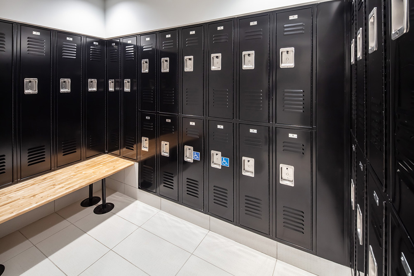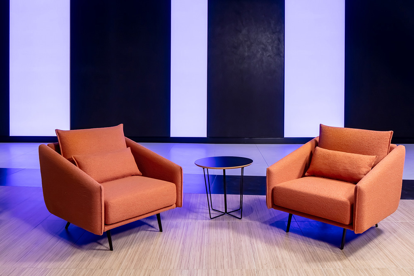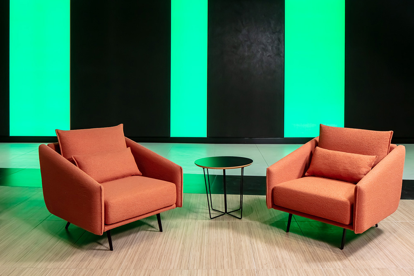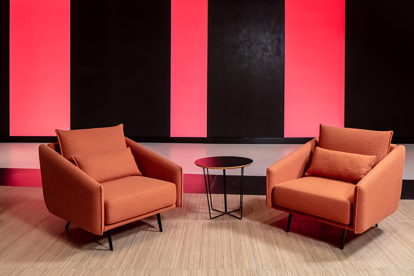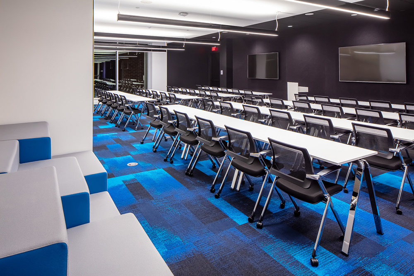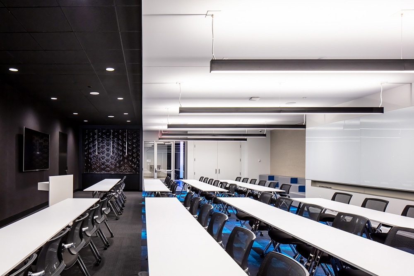Story
Award-winning MoZaic East Meets Demand for Mixed-use Office Space in an Untraditional Urban Market
When
The Ackerberg Group, a Minneapolis-based real estate development, investment and management company, wanted to move forward on plans for a development in Minneapolis' Uptown neighborhood, they enlisted
Opus's Client Direct Services to ensure that it was a success.
Working as a fully-integrated, in-house team, Opus's architectural design, interior design, project management and construction experts collaborated on a cost-effective design with key aesthetic features that appealed to Ackerberg's vision. Opus was able to deliver a guaranteed maximum price that met Ackerberg's criteria and threshold for risk.
MoZaic East, a 222,000-square-foot, Class A office with retail space, was underway.
MoZaic East is a testament to Opus' ability to design and construct buildings that embrace the essence of a community while meeting and often exceeding the client's objectives. The Uptown neighborhood is eclectic and artsy; MoZaic East captures that character at every turn. It was carefully designed to complement the MoZaic Art Park, an award-winning public art plaza next to the building, and shared spaces throughout accentuate the art culture of Uptown.
MoZaic East supports multi-modal transportation. The building sits alongside the Midtown Greenway, a 5.7-mile bicycle and walking trail corridor and is a four-minute walk from the Uptown Transit Center. The building includes more than 100 indoor and outdoor bike racks and a locker room with showers.
MoZaic East was constructed over a tunnel that provides access to MoZaic West, a mixed-use tower the Ackerberg opened in 2012. On its south side, MoZaic East features three stacked building volumes that step down to approach the Midtown Greenway, creating access to natural light inside and pleasing aesthetics outside. The north side of the building features a glass curtain-wall system, offering unobstructed dramatic views of downtown Minneapolis and natural light. Color-shifting metal panels change appearance based on the angle from which they are viewed, sometimes appearing purple, gray, green or all three at once. They are complemented by white precast panels, which help to mitigate solar heat gain for interiors.
MoZaic East embraces outdoor access with multiple outdoor terraces, a two-story balcony on level two overlooking MoZaic Art Park and a stack of small corner balconies on all levels facing southwest and southeast.
MoZaic East is LEED Gold certified and is the Twin Cities first Platinum Certified Wired Score project. It also won 2019 Minnesota Real Estate Awards from the Minnesota Real Estate Journal for Interior Design (Office/Industrial/Corporate Multi-Tenant). It was completed in October 2018.
Working as a fully-integrated, in-house team, Opus's architectural design, interior design, project management and construction experts collaborated on a cost-effective design with key aesthetic features that appealed to Ackerberg's vision. Opus was able to deliver a guaranteed maximum price that met Ackerberg's criteria and threshold for risk.
MoZaic East, a 222,000-square-foot, Class A office with retail space, was underway.
MoZaic East is a testament to Opus' ability to design and construct buildings that embrace the essence of a community while meeting and often exceeding the client's objectives. The Uptown neighborhood is eclectic and artsy; MoZaic East captures that character at every turn. It was carefully designed to complement the MoZaic Art Park, an award-winning public art plaza next to the building, and shared spaces throughout accentuate the art culture of Uptown.
MoZaic East supports multi-modal transportation. The building sits alongside the Midtown Greenway, a 5.7-mile bicycle and walking trail corridor and is a four-minute walk from the Uptown Transit Center. The building includes more than 100 indoor and outdoor bike racks and a locker room with showers.
MoZaic East was constructed over a tunnel that provides access to MoZaic West, a mixed-use tower the Ackerberg opened in 2012. On its south side, MoZaic East features three stacked building volumes that step down to approach the Midtown Greenway, creating access to natural light inside and pleasing aesthetics outside. The north side of the building features a glass curtain-wall system, offering unobstructed dramatic views of downtown Minneapolis and natural light. Color-shifting metal panels change appearance based on the angle from which they are viewed, sometimes appearing purple, gray, green or all three at once. They are complemented by white precast panels, which help to mitigate solar heat gain for interiors.
MoZaic East embraces outdoor access with multiple outdoor terraces, a two-story balcony on level two overlooking MoZaic Art Park and a stack of small corner balconies on all levels facing southwest and southeast.
MoZaic East is LEED Gold certified and is the Twin Cities first Platinum Certified Wired Score project. It also won 2019 Minnesota Real Estate Awards from the Minnesota Real Estate Journal for Interior Design (Office/Industrial/Corporate Multi-Tenant). It was completed in October 2018.
