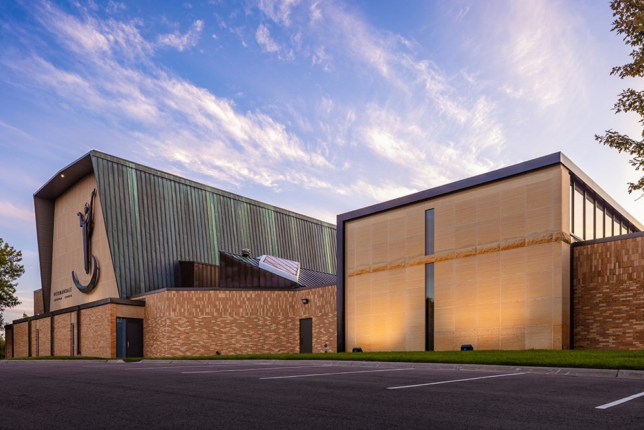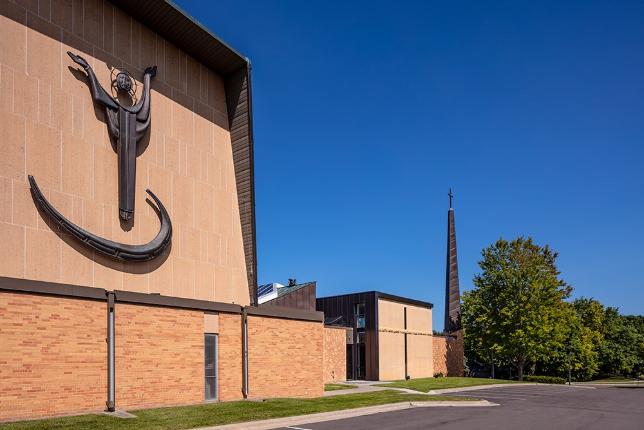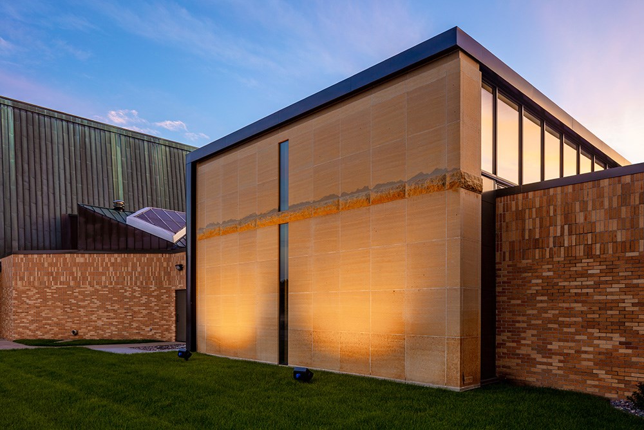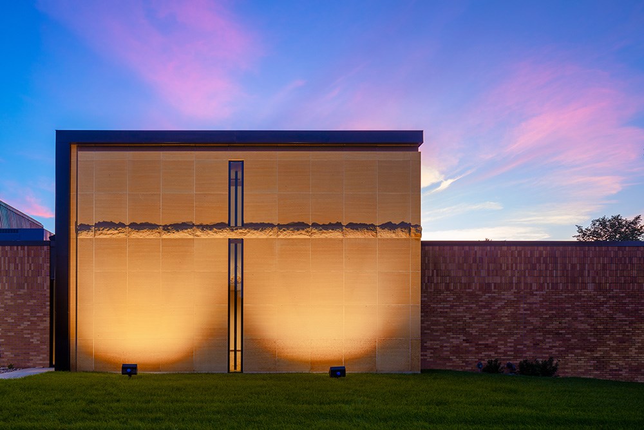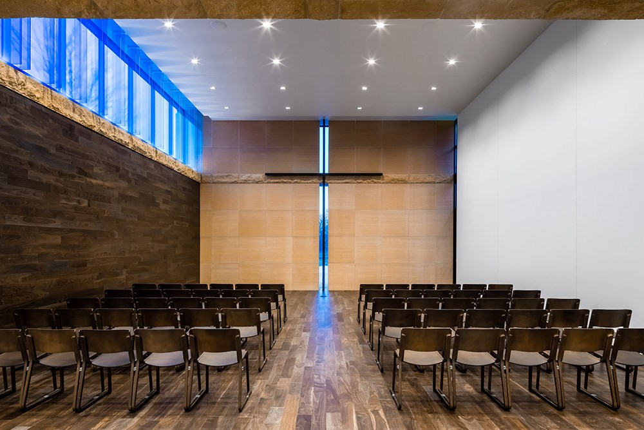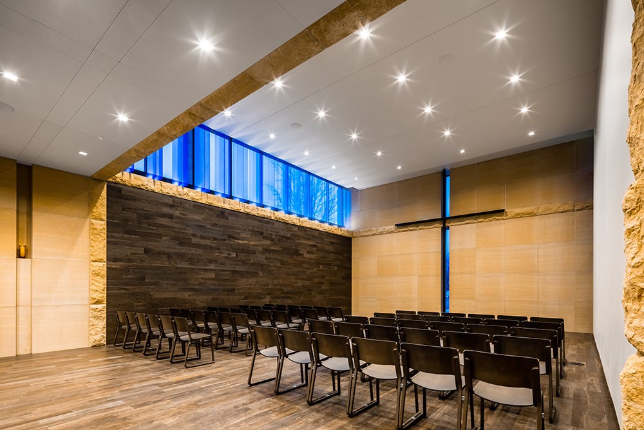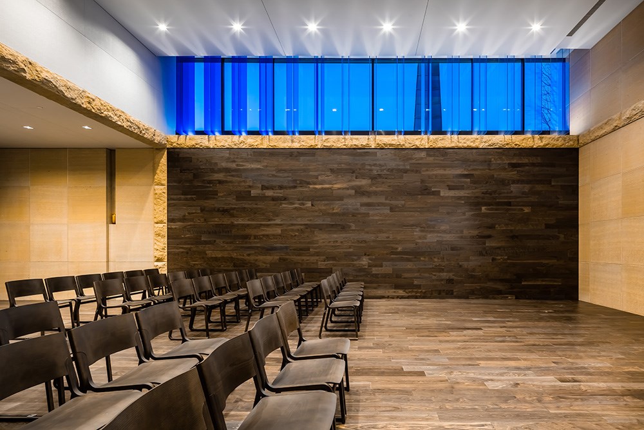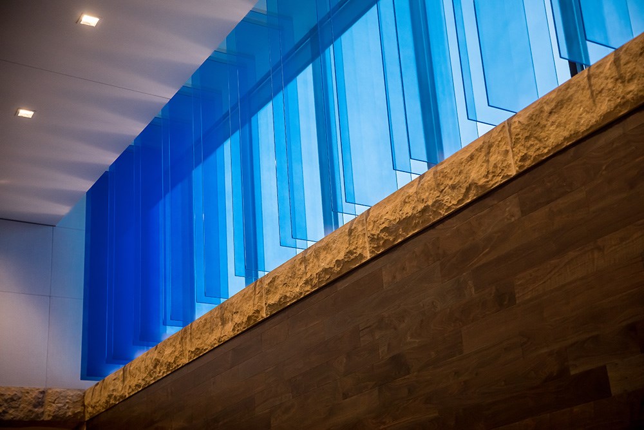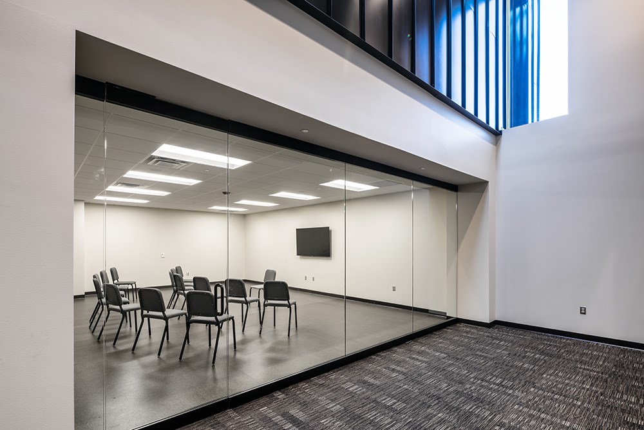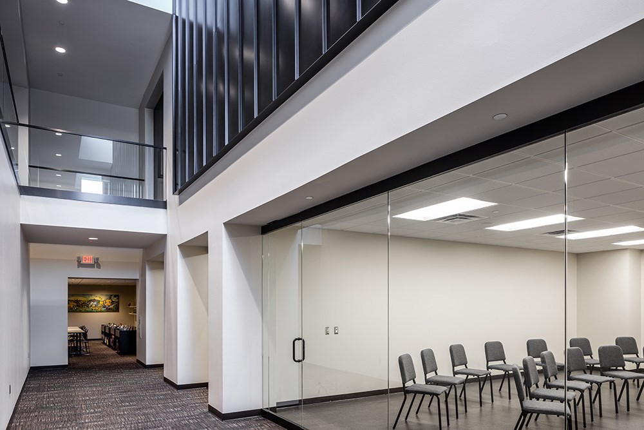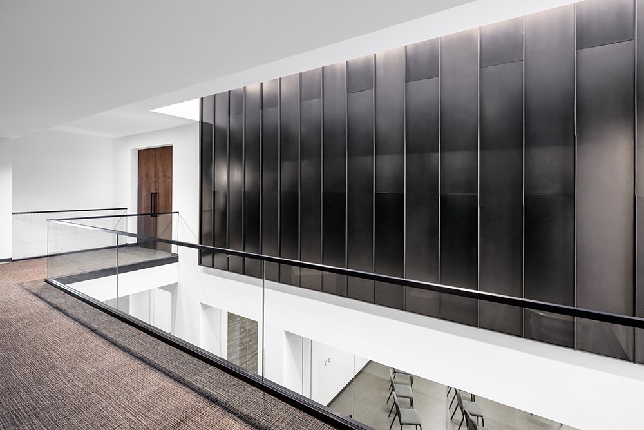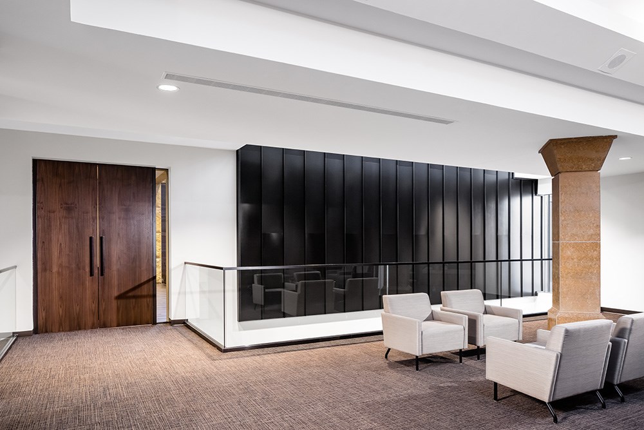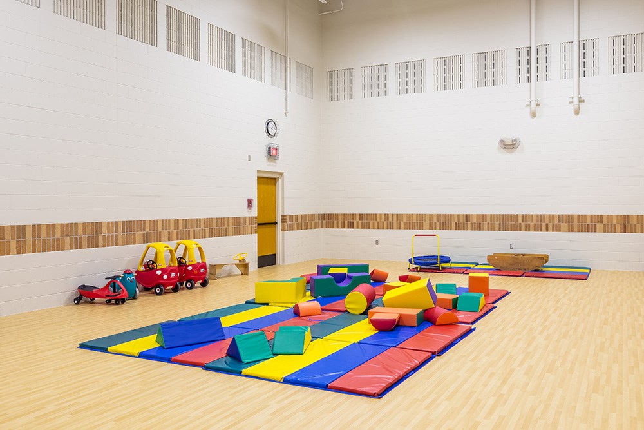Story
Opus Renovates and Expands Normandale Lutheran Church & Increases Functionality
With time comes change; for many churches that means a change in space needs, utilization and requirements. That's exactly what happened at Normandale Lutheran Church in Edina, Minn., where Opus recently completed an important renovation and expansion.
Employing their fully-integrated approach, Opus listened carefully to the church's needs and then responded with solutions, including ideas that had not been previously considered. The church had a two-story gymnasium that was underutilized and taking up valuable square footage. Opus architects recognized that the space presented an opportunity, so they crafted a plan to reuse the space to meet the church's needs.
Within the repurposed gym space, an upper level was created to house the new chapel, which can be used for small weddings, funerals, overflow seating for the large sanctuary and private prayer. Below the chapel, two multipurpose rooms were added for meetings, group discussions and activities like yoga and liturgical dance. A floating walkway spans the opening to the chapel. In addition, a revitalized gym space is used by the daycare and kindergarten programs for group activities.
Opus' design team put a lot of emphasis on the chapel, incorporating a large slot window at the front and a cross made of solid natural Muntz metal. The interior finish creates an inspiring atmosphere ideal for thoughtful prayer and reflection with rough-cut limestone panels, hidden window mullions and blue art glass that creates a gradient from light to dark. Additionally, a clerestory window brings soft northern light into the space that contrasts the dramatic southern light on the front stone wall.
The renovated spaces connect to the church's existing design and architecture in meaningful ways, providing areas for church members to gather and further their mission of love, learning, worship and service.
The renovation and expansion was completed in November 2017.
Employing their fully-integrated approach, Opus listened carefully to the church's needs and then responded with solutions, including ideas that had not been previously considered. The church had a two-story gymnasium that was underutilized and taking up valuable square footage. Opus architects recognized that the space presented an opportunity, so they crafted a plan to reuse the space to meet the church's needs.
Within the repurposed gym space, an upper level was created to house the new chapel, which can be used for small weddings, funerals, overflow seating for the large sanctuary and private prayer. Below the chapel, two multipurpose rooms were added for meetings, group discussions and activities like yoga and liturgical dance. A floating walkway spans the opening to the chapel. In addition, a revitalized gym space is used by the daycare and kindergarten programs for group activities.
Opus' design team put a lot of emphasis on the chapel, incorporating a large slot window at the front and a cross made of solid natural Muntz metal. The interior finish creates an inspiring atmosphere ideal for thoughtful prayer and reflection with rough-cut limestone panels, hidden window mullions and blue art glass that creates a gradient from light to dark. Additionally, a clerestory window brings soft northern light into the space that contrasts the dramatic southern light on the front stone wall.
The renovated spaces connect to the church's existing design and architecture in meaningful ways, providing areas for church members to gather and further their mission of love, learning, worship and service.
The renovation and expansion was completed in November 2017.
