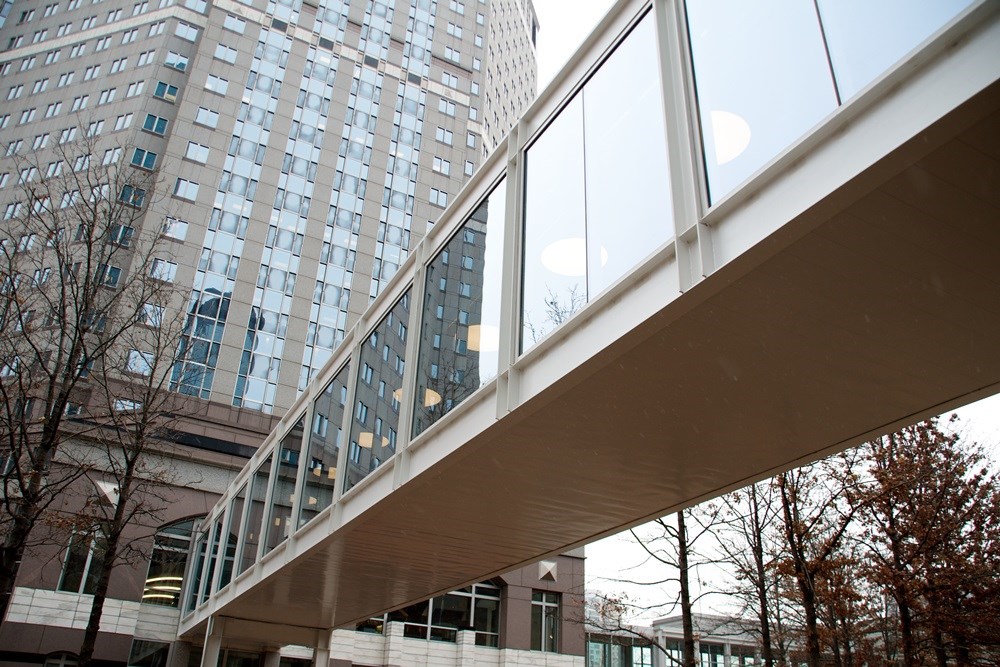Downtown Minneapolis is known for its extensive skyway system, a design that allows those who live, work and play downtown a convenient option to move around without having to step outside.
Following our team members’ previous experience developing and constructing several buildings downtown and connecting them via skyway, we built a skyway connection between the Accenture Tower and Ameriprise building in late 2011. The Accenture Tower Skyway connects the tower’s west side to the east side of the Ameriprise Financial Center. The 13-foot-wide by 270-foot-long skyway is one of the longest in the Minneapolis skyway system.
The structure of the skyway utilizes a Vierenedeel truss design, eliminating the need for diagonal structural members in the vertical face of the truss. This allows for very clean window openings without diagonal members causing obstructions. The truss openings include full-height glazing using thermally broken window frames and high-efficiency, low-e glass. The 11-foot-tall glass and ceiling height provides a very open feel to the skyway with lots of natural light.
An offset joint near the middle jogs the skyway over 22 feet to address the alignment of the Ameriprise and Accenture buildings. The offset is actually an advantage because it eliminates the straight-steel tube design and helps provide architectural interest. Mechanical and electrical systems were fed from the Accenture Tower parking level to provide power for lighting and convenience outlets, as well as hot and chilled water to feed air handlers to heat and cool the skyway.
The steel skeleton was placed in one day with the composite floors, roof construction, exterior skin and mechanical installations coming later.
The structure of the skyway utilizes a Vierenedeel truss design, eliminating the need for diagonal structural members in the vertical face of the truss. This allows for very clean window openings without diagonal members causing obstructions. The truss openings include full-height glazing using thermally broken window frames and high-efficiency, low-e glass. The 11-foot-tall glass and ceiling height provides a very open feel to the skyway with lots of natural light.
An offset joint near the middle jogs the skyway over 22 feet to address the alignment of the Ameriprise and Accenture buildings. The offset is actually an advantage because it eliminates the straight-steel tube design and helps provide architectural interest. Mechanical and electrical systems were fed from the Accenture Tower parking level to provide power for lighting and convenience outlets, as well as hot and chilled water to feed air handlers to heat and cool the skyway.
The steel skeleton was placed in one day with the composite floors, roof construction, exterior skin and mechanical installations coming later.
Watch this video to see the skyway being put in place.
Learn more about our structural engineering advantage by searching #OpusEngineers on Twitter and Google+.
