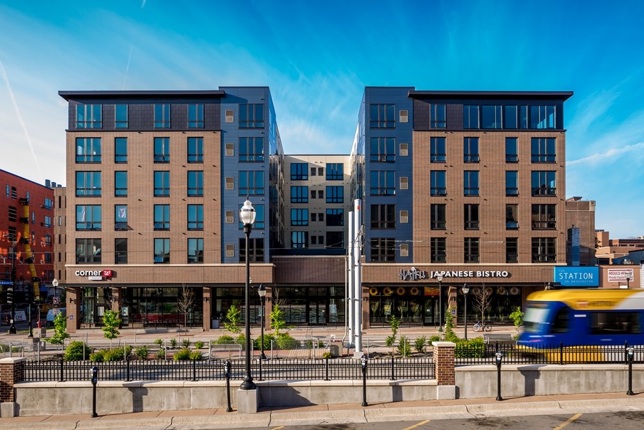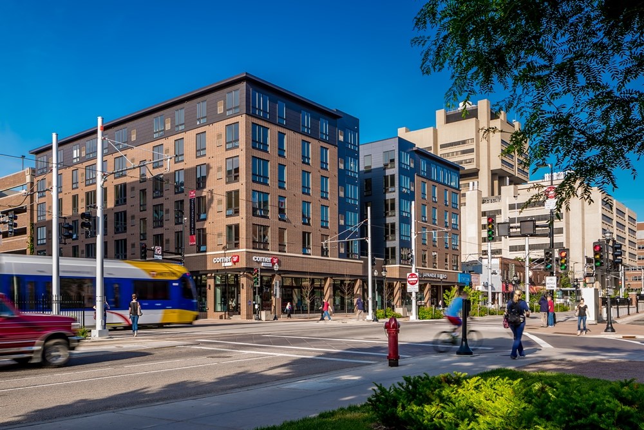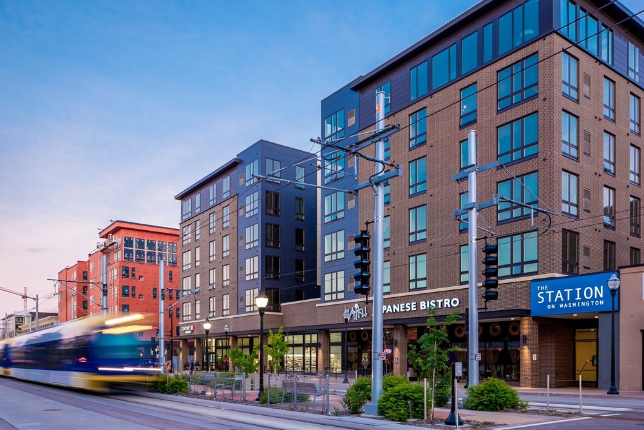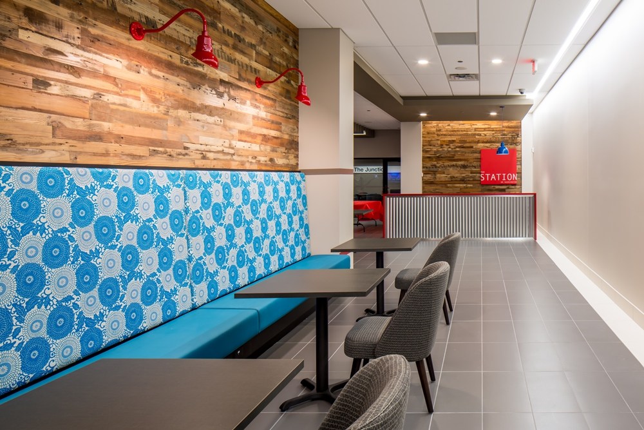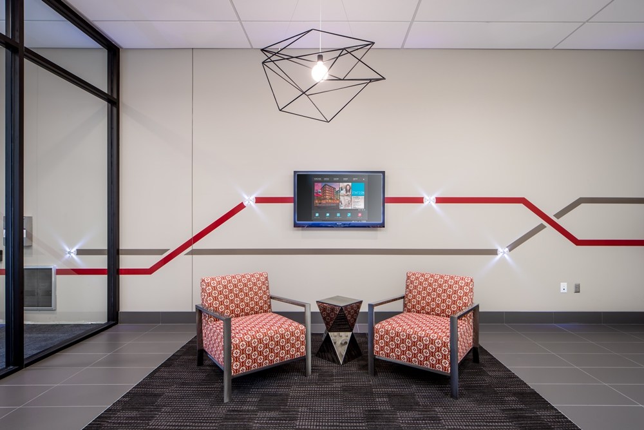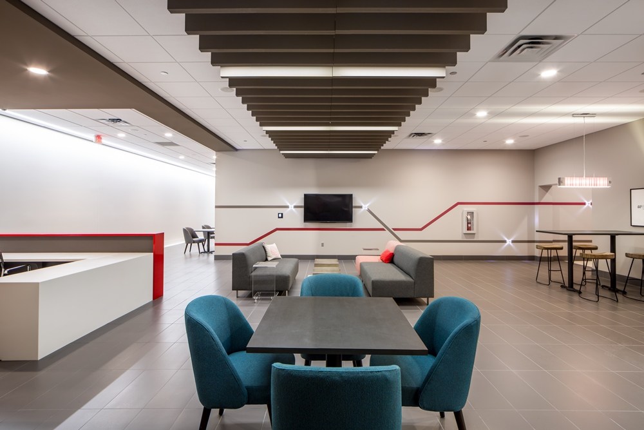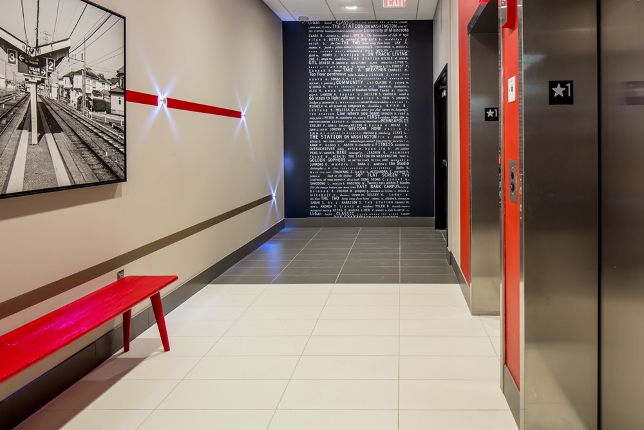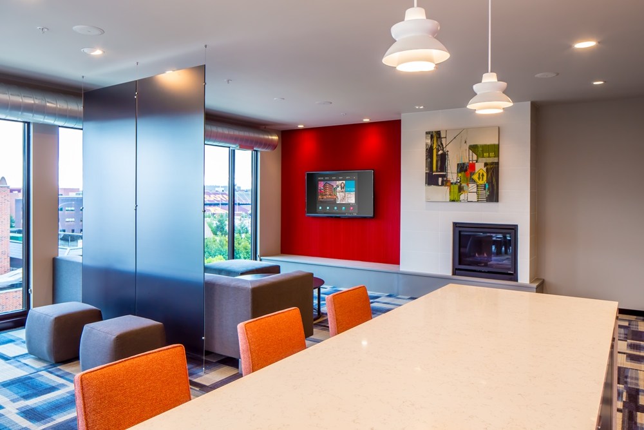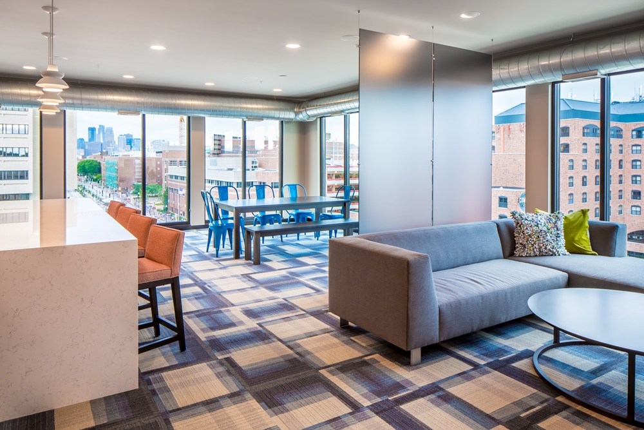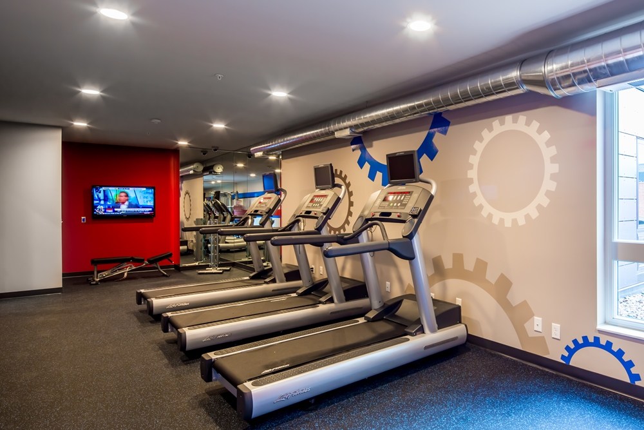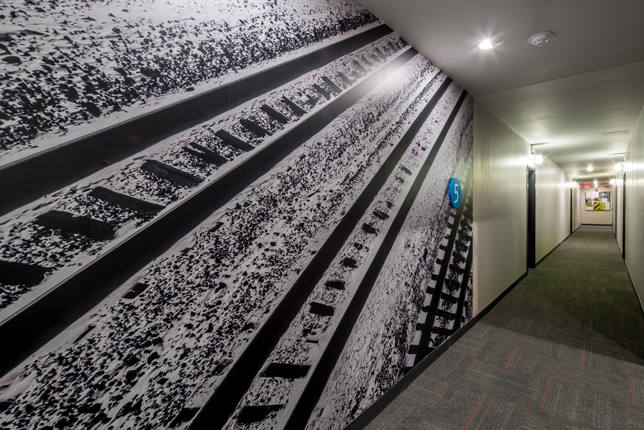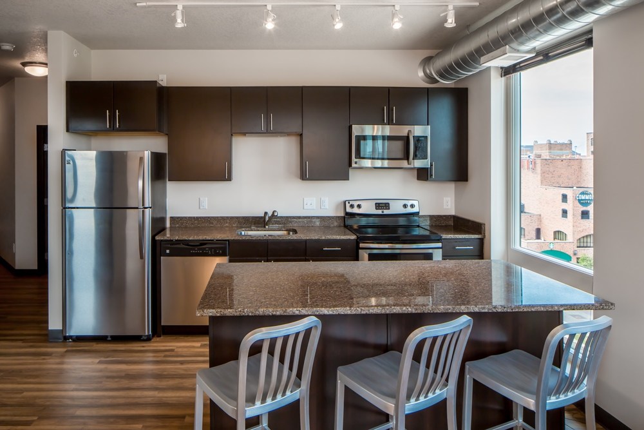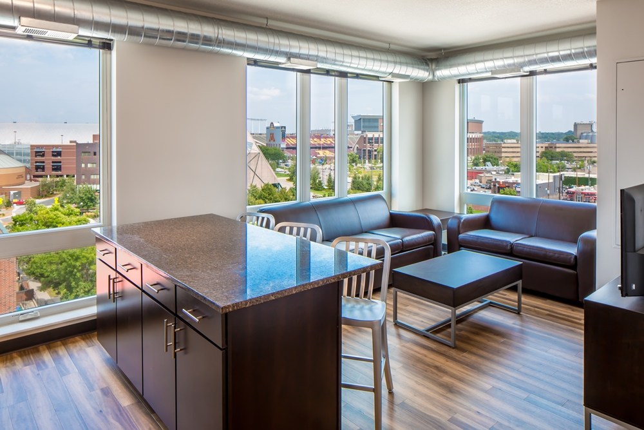Last week, The Station on Washington won the Minnesota Shopping Center Association’s STARR award in the mixed-use category. Jeff Smith and Oscar Healy have already provided details about their recent award-winning projects this week, and now it’s my turn to do the same. Because this was an MSCA award, I wanted to share some details about the retail component of this project.
Located near the University of Minnesota’s East Bank campus, The Station on Washington is a true, urban mixed-use building. The building derives it’s financial success from the integration of vibrant street-level retail undernearth contemporary student apartments. The retail tenants, Walgreens and Haiku Sushi, benefit from the students living in the building but also from students on their way to the campus, TCF Bank Stadium or McNamara Alumni Center and the close proximity to the upcoming Central Corridor light rail line.
At just over 11,000 square feet, the street-level retail offerings give The Station a strong sense of place and brand as a destination. The residential entry lobby is located directly off Washington Avenue, providing secure, convenient access for residents while providing maximum exposure for the street-front retail along the major corridor of Washington Avenue.
The Station is part of an overall vision developed with community and university alliance input to convert the U of M campus into a more sustainable, pedestrian-oriented, high-density living and learning community. The Washington Avenue streetscape that fronts The Station features many key urban design and architectural features that contribute to the vitality of the surrounding area, including a widened sidewalk with a protected arcade, a pocket park and large stretches of transparent glass storefront.
We’re proud to have been selected for this award; thank you to the entire project team who made it possible.
