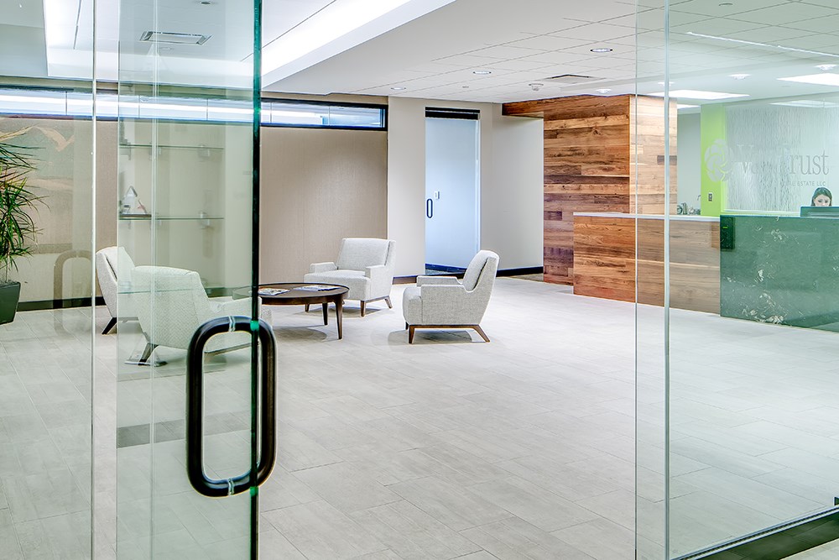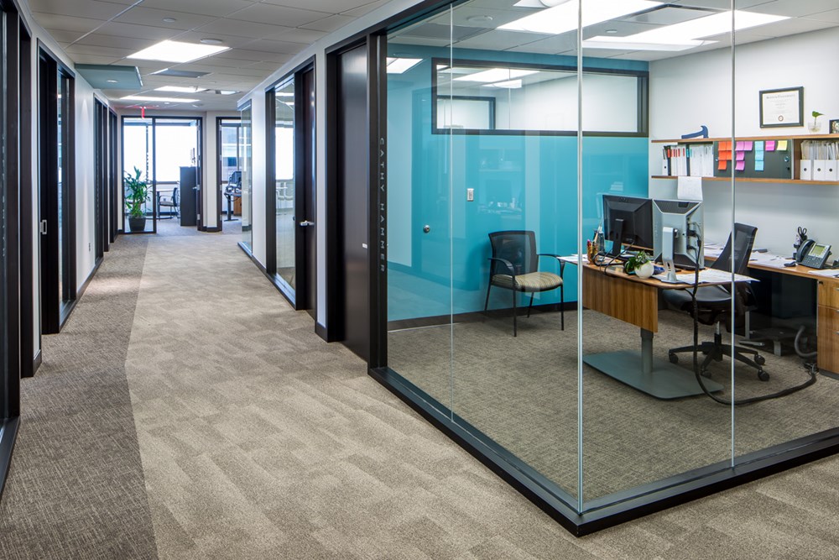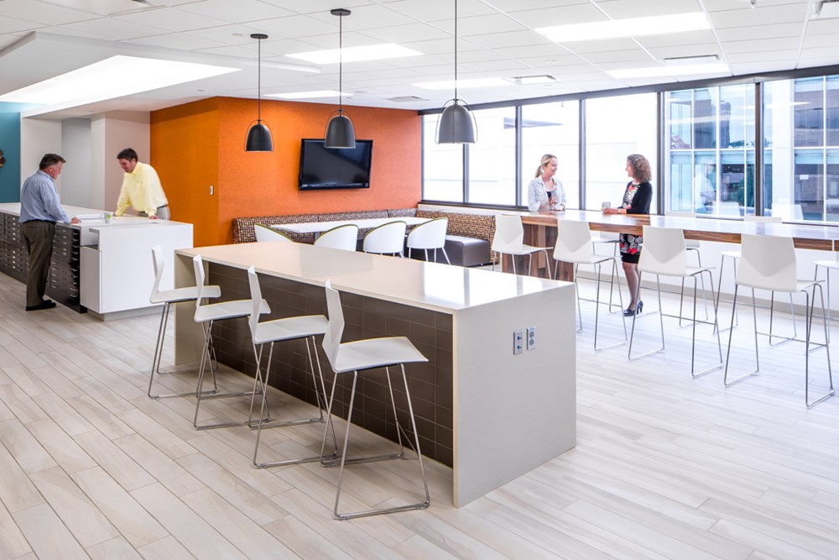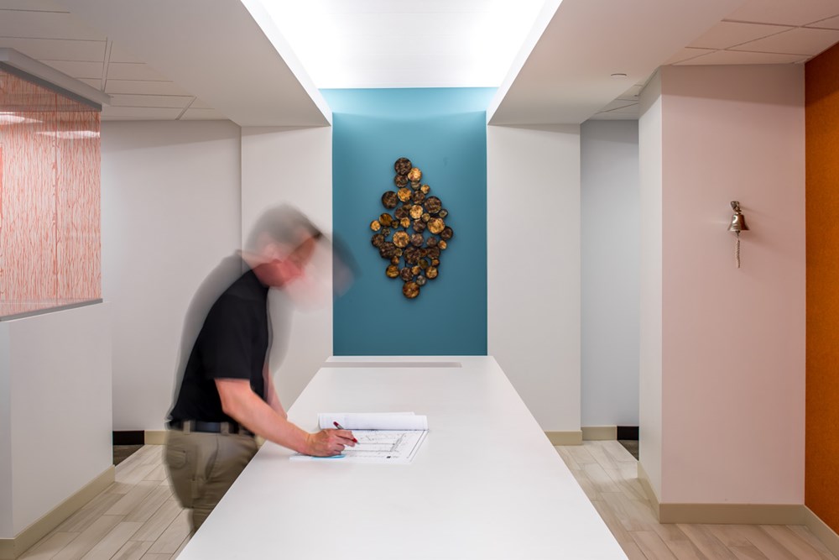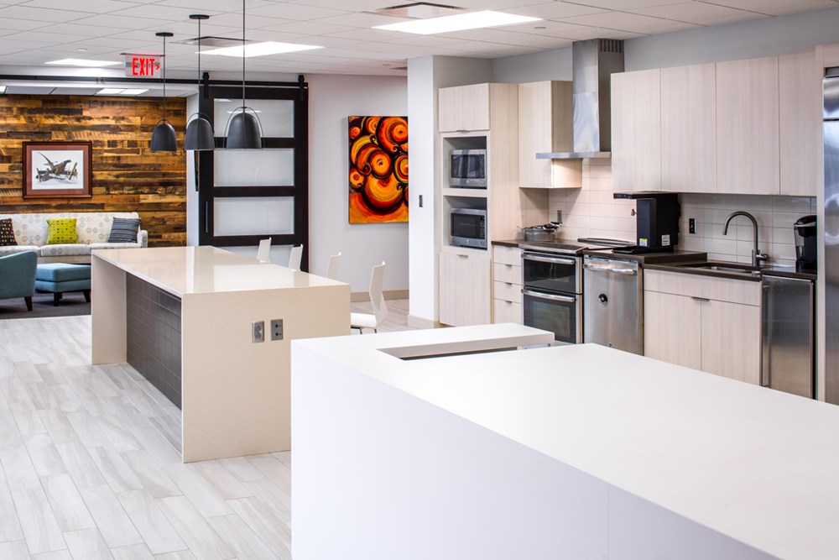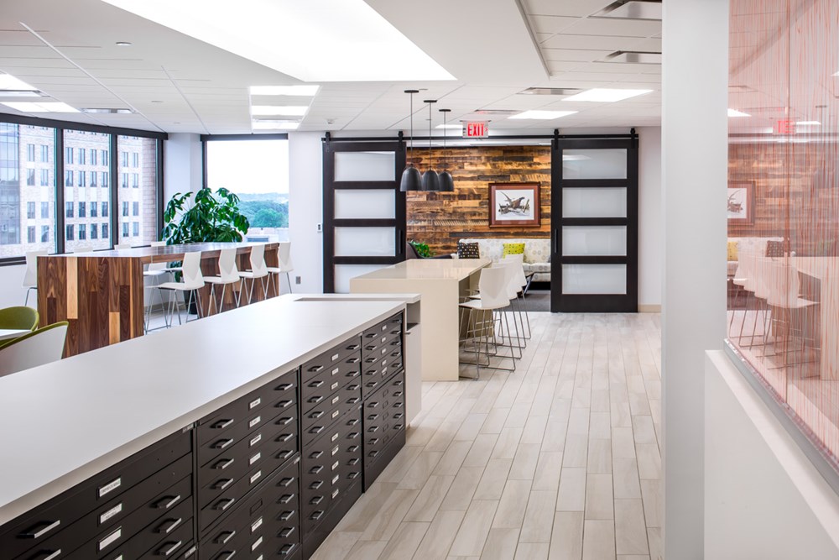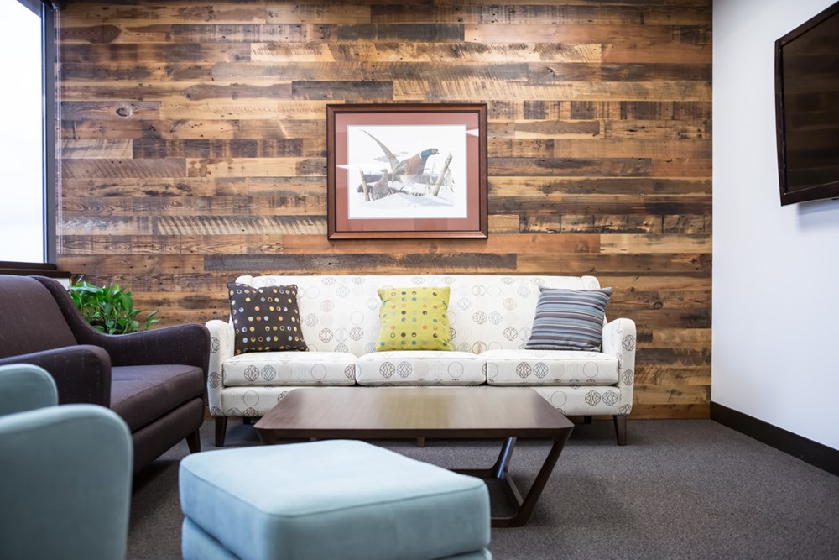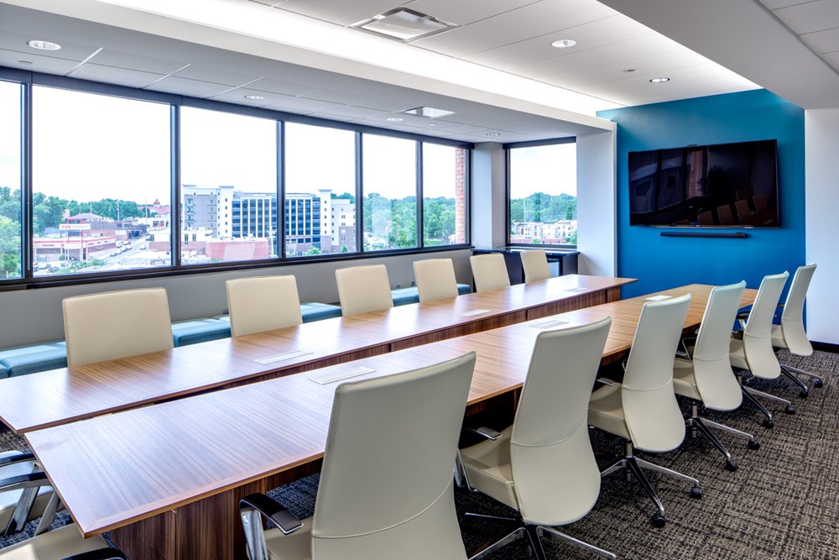While many companies are embracing open floor plans, Van Trust Real Estate, LLC, wanted all employees to have an enclosed office to eliminate hierarchies based on office versus cubicle. Van Trust also had other needs for their office tenant improvement, including an image that would appeal to both investment and company executives as well as casual social space for client and employee gatherings.
Working closely with company leaders, we established a design program that defined their aesthetic and functional objectives. Additionally, our design-build approach made their furniture dealers an integral part of the team; ultimately, achieving the desired overall vision for Van Trust’s office.
The new office space features:
- 16,345 square feet (the complete floor),
- 32 enclosed offices,
- two to four flexible hoteling work stations and
- three conference rooms.
Above:
- The elevator lobby was integrated into the reception with finish materials and indirect lighting that blend the spaces seamlessly.
- To embrace natural light and foster a sense of transparency and openness, our team designed each office with floor-to-ceiling glass walls facing the corridors.
- The social space blends functional areas, such as a copy center and flat file plan storage, with social activities, including the kitchen, lunchroom and less formal seating and meeting areas.
- Flat file storage sits below a countertop for work, collaboration or food serving.
- A full-size kitchen provides convenience and flexibility for employees and guest events.
- Sliding barn doors open to a smaller, living room-like gathering space.
- Soft seating welcomes employees and guests in the living room space.
- Three conference rooms of various sizes provide options for meetings.
