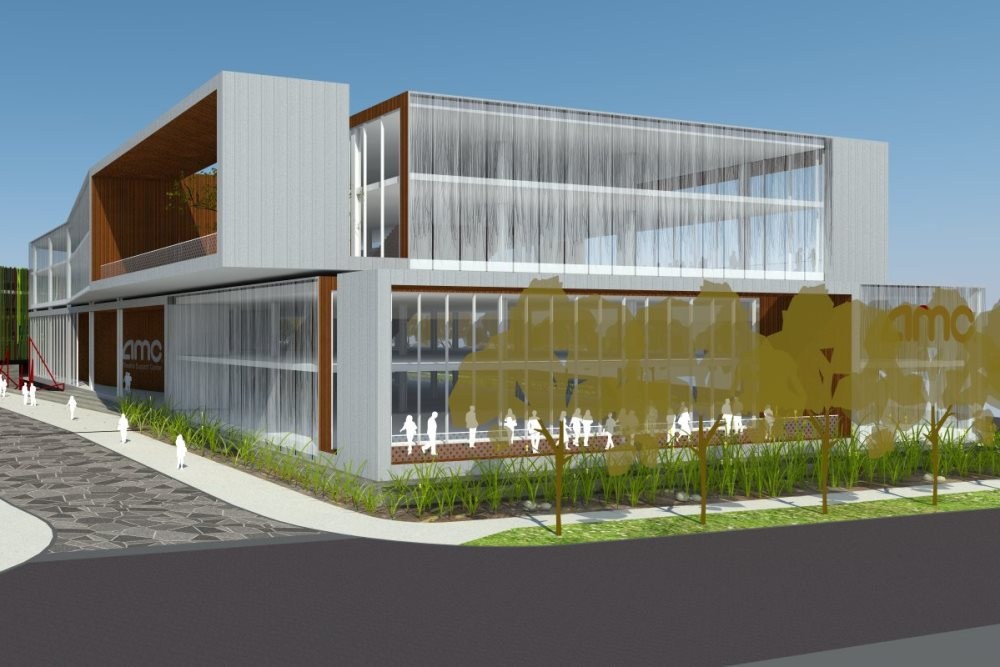With preliminary building design complete it is on to the next step in process of creating a building—the construction drawing and document phase. These construction drawings and specifications will ultimately be used for permitting, bidding, producing shop drawings and actually constructing everything associated with the project.
As with the design phase, there is a high level of decision making, collaborating, and information sharing with the entire project team. At Opus we are in the unique position of being able to bring all the project stakeholders together right from the start to make informed decisions in a timely manner. This includes you, our clients; designers; project managers, engineers, subcontractors, fabricators and even the field superintendents.
Building information modeling is the key tool that our project architecture team uses in this process for communicating, reviewing options, making decisions and producing the construction drawings. This all leads to the significant advantage that Opus has of being able to start the bidding and construction phases earlier than the traditional Design-Bid-Build process.
This process works so well at Opus because of our ability to collaborate and work as an integrated team. Our project architects facilitate this by acting as stewards of the information contained within the building information model and the construction drawings and coordinating and collaborating with everyone involved.
Introduction | Part 1 | Part 3 | Part 4
Putting ‘Design’ (and much more) in Design-Build: Part 2
