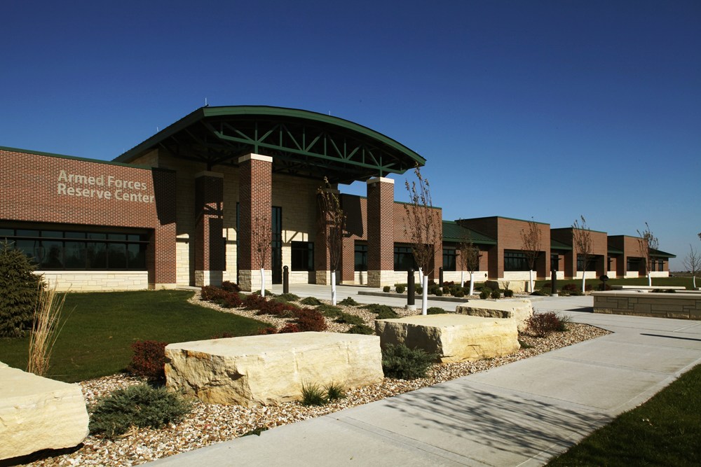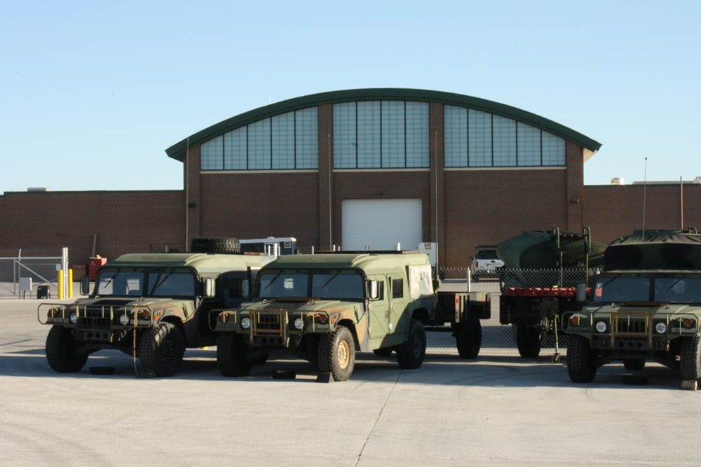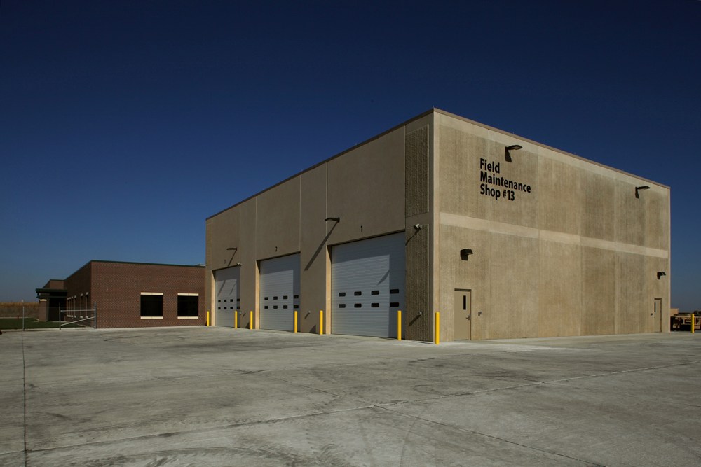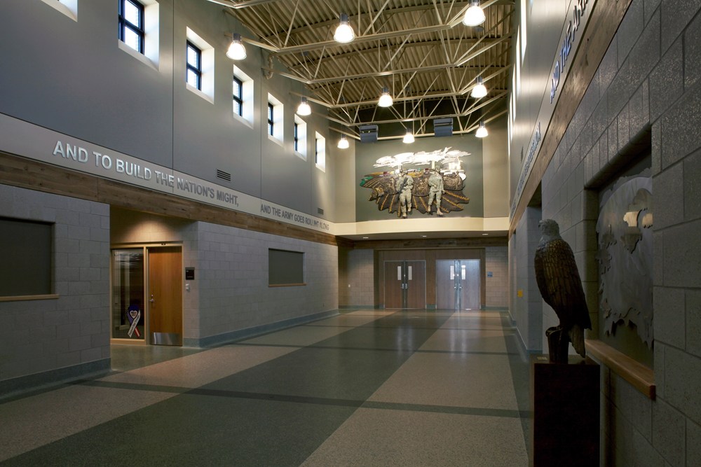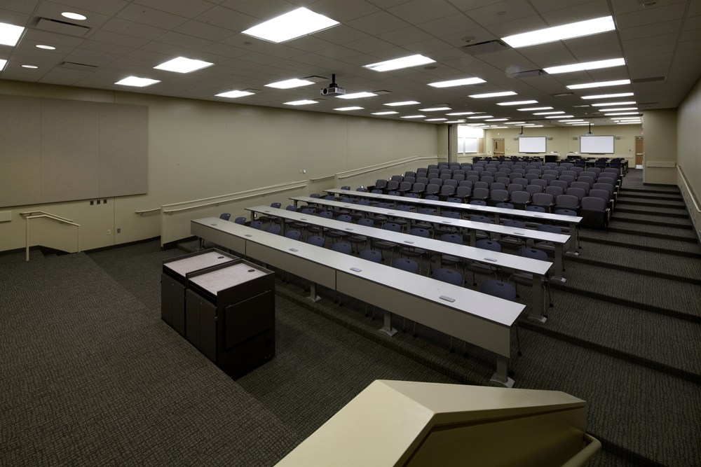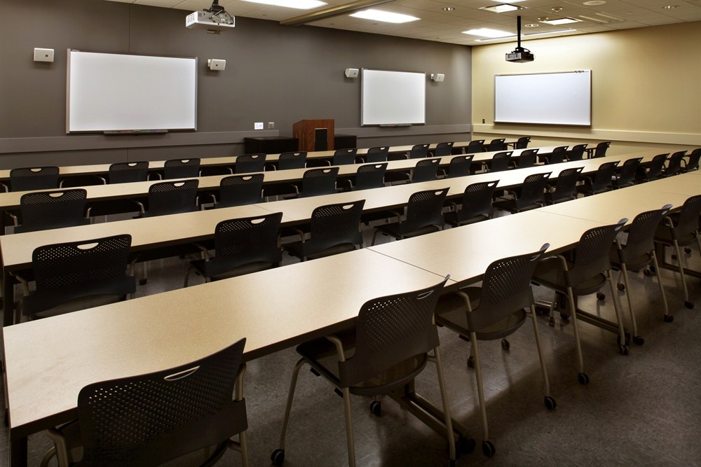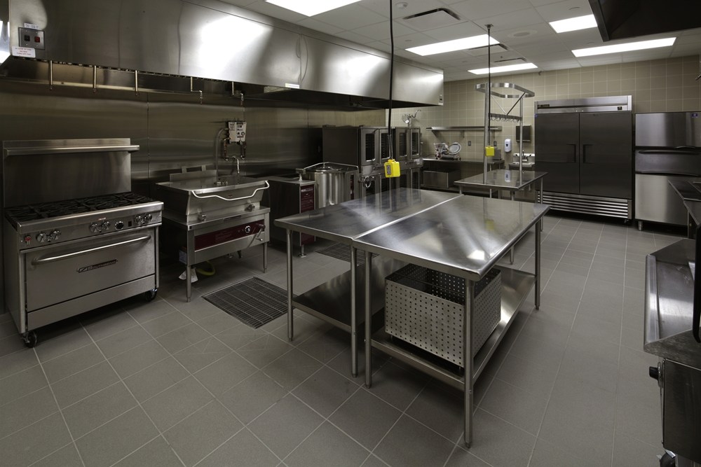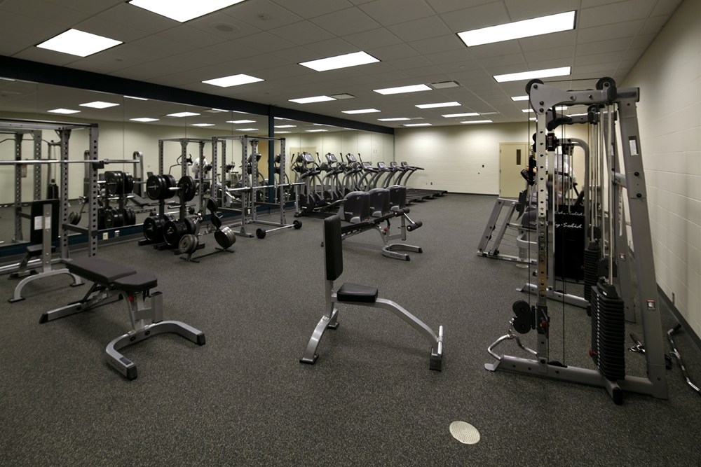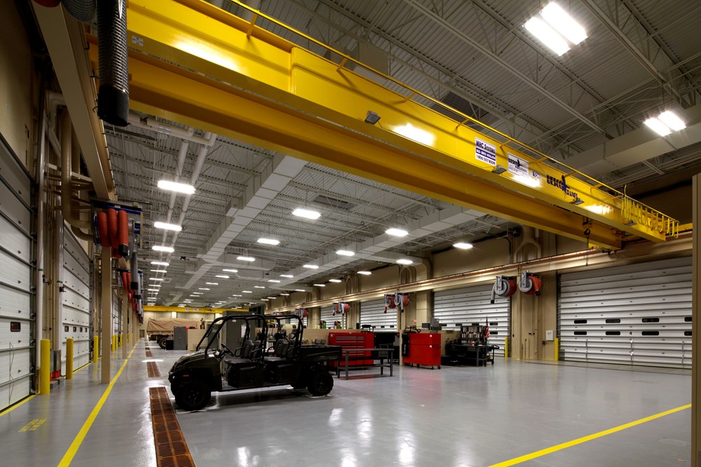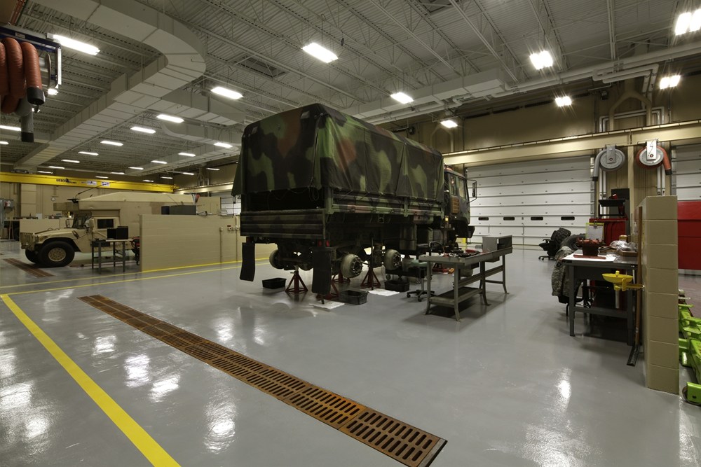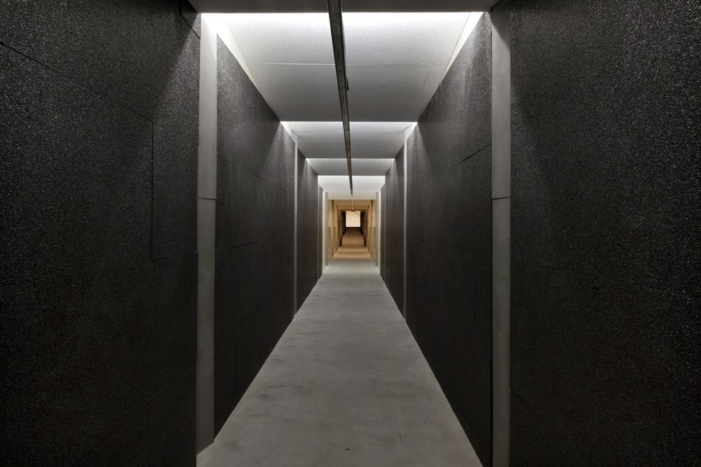Every phase of the job, from proposal to design through construction has been accomplished with great attention to detail, highest quality and a relentless adherence to customer service and satisfaction.
«
Story
One-Story Facility Made Possible Through Design-Build Approach
This was the largest construction project the Iowa Army National Guard has ever undertaken and we could not be happier with the outcome. Your firm has succeeded in presenting to us a facility that will efficiently and effectively serve the soldiers working and training there and benefit the community at large well into the future.
Mark L. Thompson
Contracting Officer
USPFO-Iowa
Can you build a one-story facility with our required features and stay within budget? This was the question the Iowa Army National Guard posed to more than 40 companies pursuing their project.
It was important to the National Guard to have a one-story facility because it would allow for better flow among all units. However, the facility required a minimum square footage on a tight lot.
It was important to the National Guard to have a one-story facility because it would allow for better flow among all units. However, the facility required a minimum square footage on a tight lot.
1 of 40 - 40 Firms Submitted Proposals and Opus was Awarded Contract
While many other companies proposed a two-story alternative, Opus worked with its integrated team of civil engineers, architects and construction professionals to develop a solution that would allow for a one-story facility.This integrated process also allowed Opus to offer the National Guard a menu of upgrades and enhancements for the facility while remaining within budget. With the design and construction arms working closely together, Opus was able to guarantee a project budget early in the process to deliver the facility with all of the requirements.
These two factors sealed the deal for the National Guard, who selected Opus to design and construct the facility from a field of more than 40 others in a federal design-build competition, which considered past performance, quality, technical ability and scope received for the price.
The result of this integrated design-build approach is a two-building campus consisting of a 113,000-square-foot Armed Forces Reserve Center and a 60,500-square-foot Field Maintenance Shop.
The Armed Forces Reserve Center houses 10 military units and serves as the headquarters for 60 full-time personnel and up to 500 weekend soldiers. In addition to a large drill hall for troop formations and community send offs, the center includes offices and classrooms, a weapon simulation laboratory, vault storage and auxiliary training areas.
Used to repair and maintain equipment and fleets, the Field Maintenance Shop includes leading-edge maintenance bays equipped with shop lubes and compressed air, water and vacuum systems.
Developed with sustainable construction practices, the LEED Gold Certified facility also features an energy-efficient geothermal heating/cooling system, high insulation values, energy-efficient lighting, regional and recycled construction materials and low emitting materials to promote indoor air quality.
