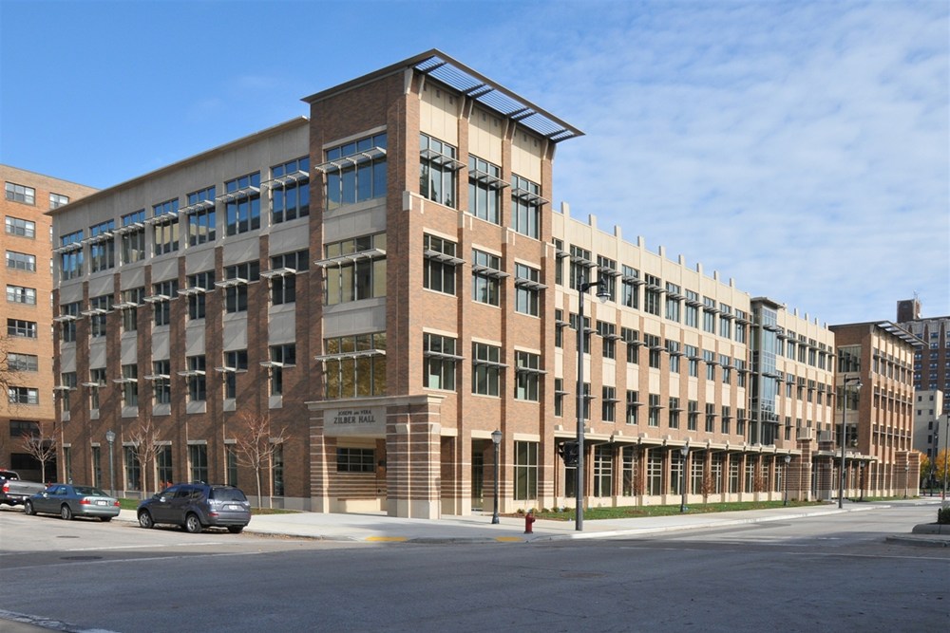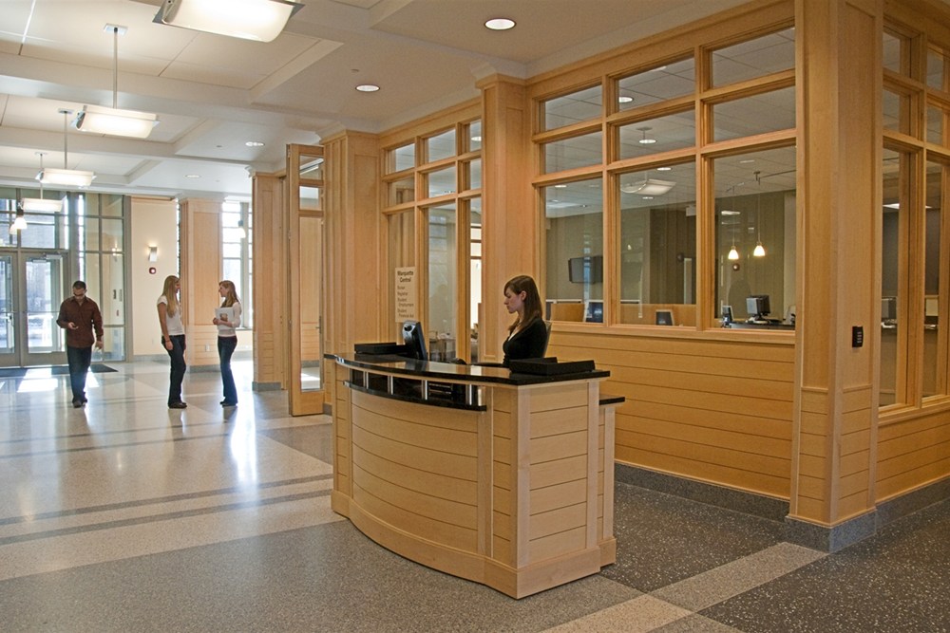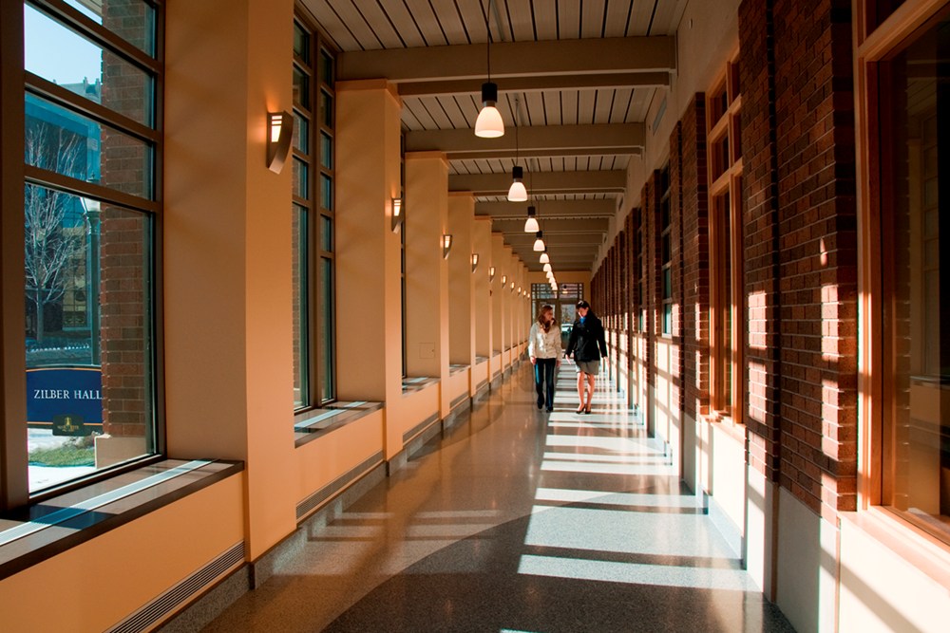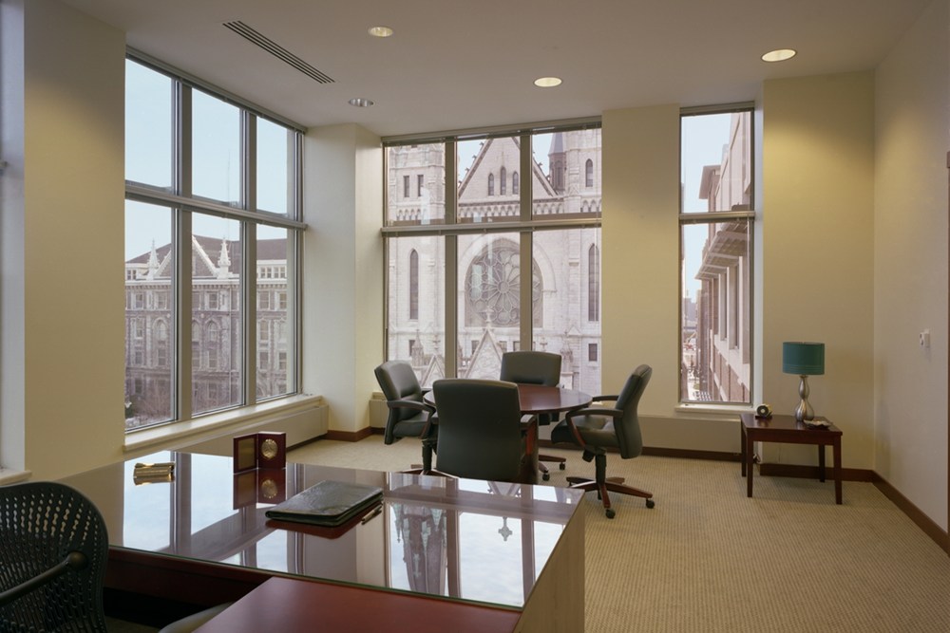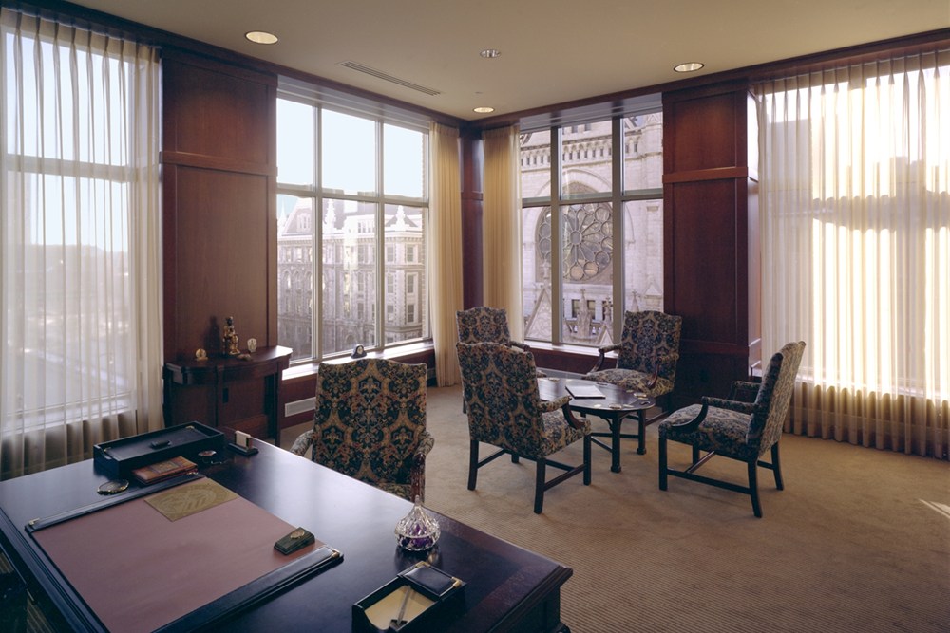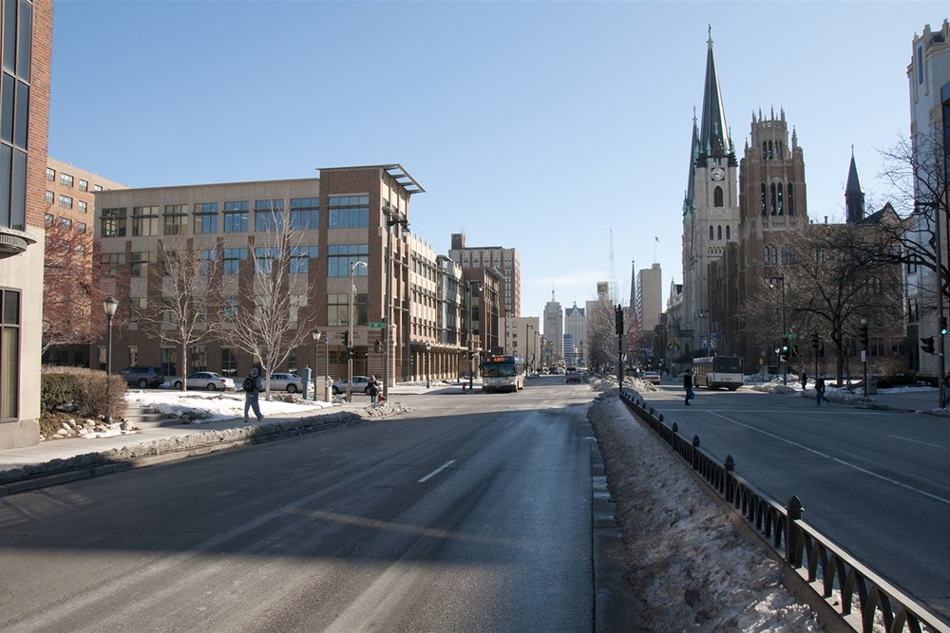Story
Zilber Hall Acts and New Entryway to University of Marquette
Located at the heart of Marquette University’s campus, on Milwaukee’s busiest thoroughfare, Zilber Hall, a four-story administration and student services building, combined numerous offices once scattered across campus into one facility.
Designed and constructed by Opus, this institutional building created a new front door and hub for this urban university and was designed to fit proportionally within the context of Marquette’s campus. The main entrance is located across from the Marquette Hall tower as a gesture of respect and to bind this new building with the original landmark.
The architectural design of the exterior is consistent with the campus’ Collegiate Gothic architecture, incorporating a composite brick and precast skin with punched window openings. The traditional aesthetic includes sustainable features that enhance the energy efficiency of this LEED Silver building.
Four entrances provide convenient access from any direction, including an innovative gallery running parallel to Wisconsin Avenue for the full length of the building.
With a nearly 35-year long partnership with Marquette University, the new administration and student services building is one of 13 university buildings Opus has built on campus since 1972.
Designed and constructed by Opus, this institutional building created a new front door and hub for this urban university and was designed to fit proportionally within the context of Marquette’s campus. The main entrance is located across from the Marquette Hall tower as a gesture of respect and to bind this new building with the original landmark.
The architectural design of the exterior is consistent with the campus’ Collegiate Gothic architecture, incorporating a composite brick and precast skin with punched window openings. The traditional aesthetic includes sustainable features that enhance the energy efficiency of this LEED Silver building.
Four entrances provide convenient access from any direction, including an innovative gallery running parallel to Wisconsin Avenue for the full length of the building.
With a nearly 35-year long partnership with Marquette University, the new administration and student services building is one of 13 university buildings Opus has built on campus since 1972.
