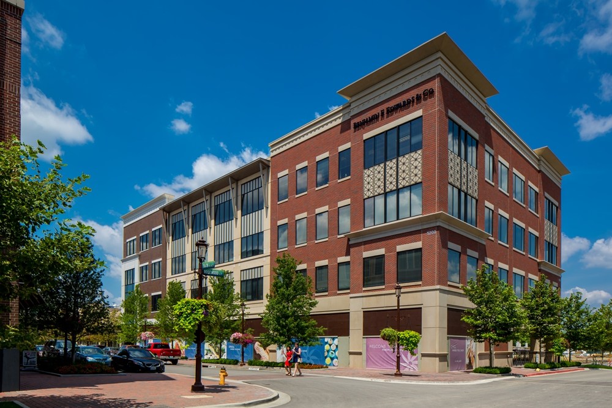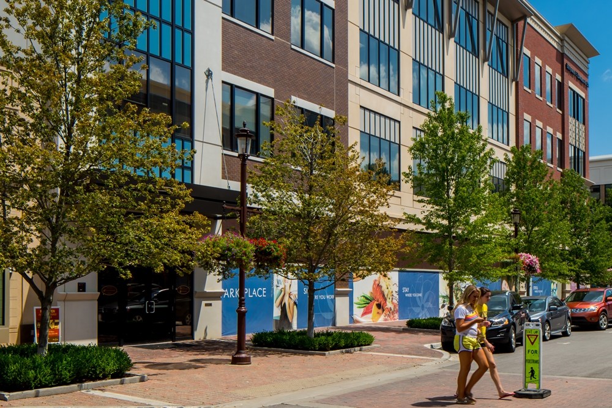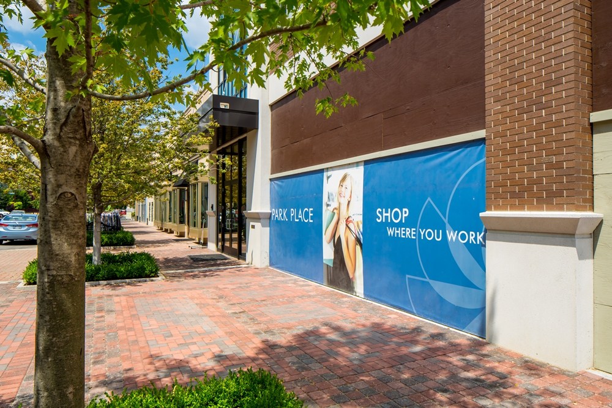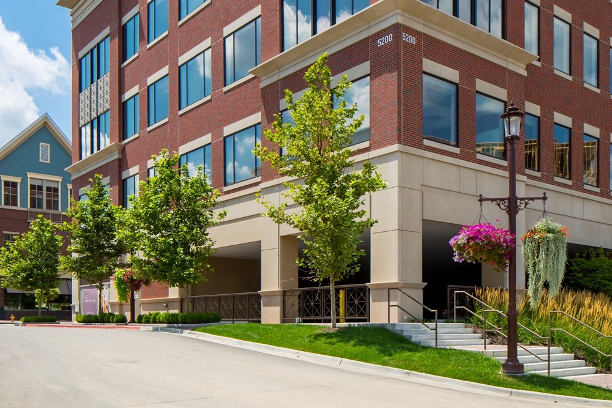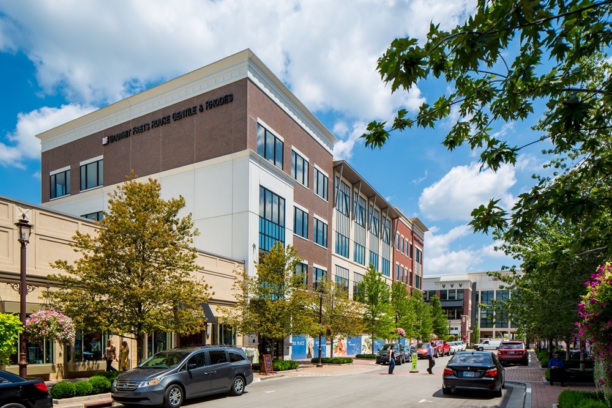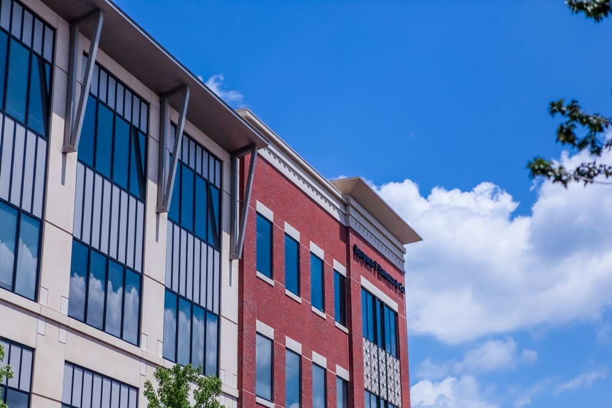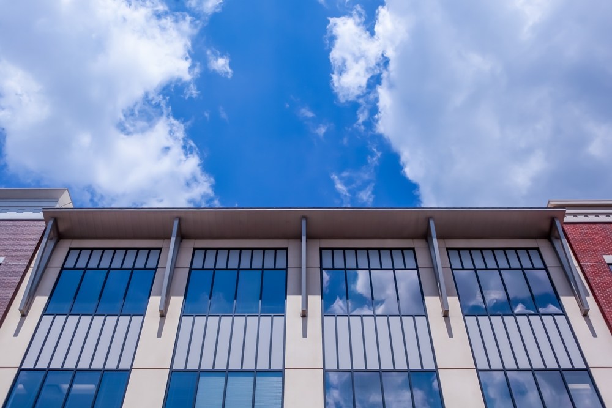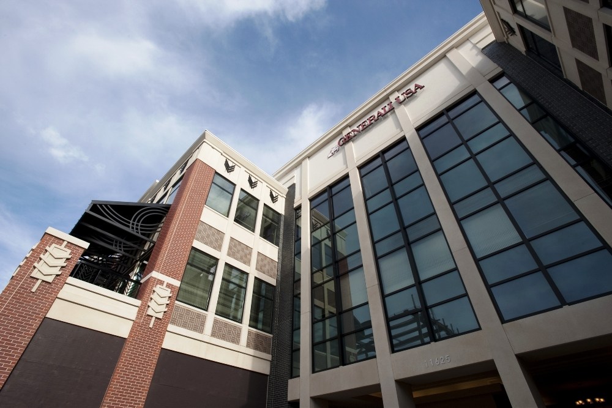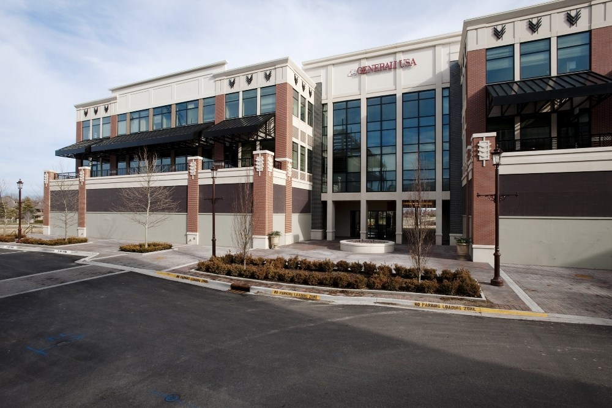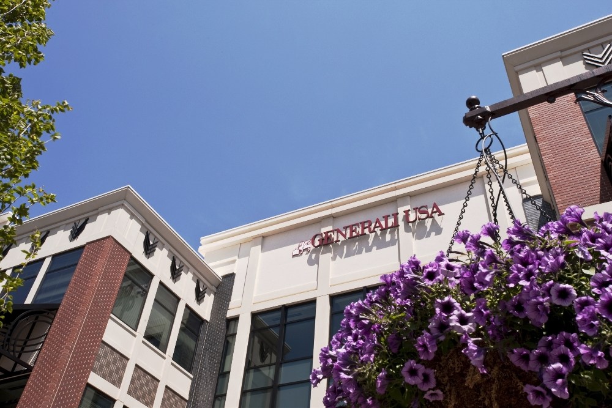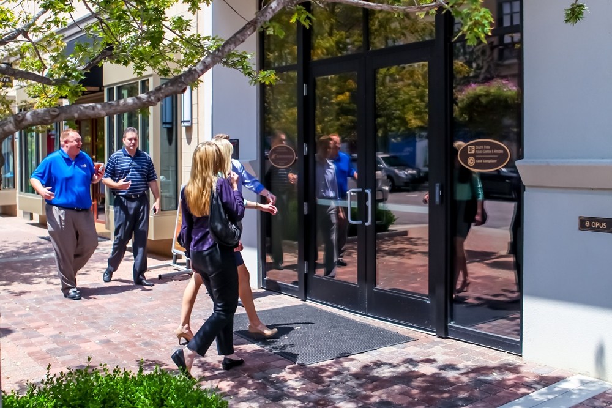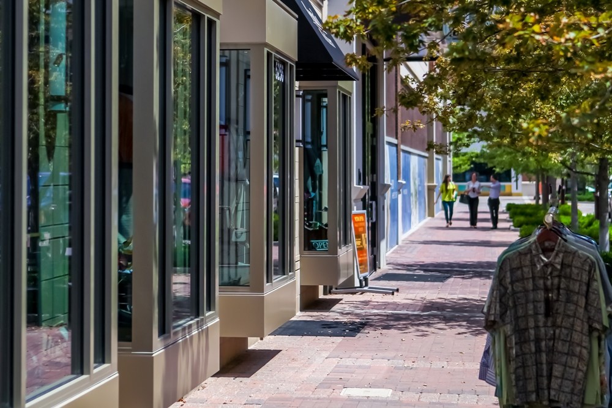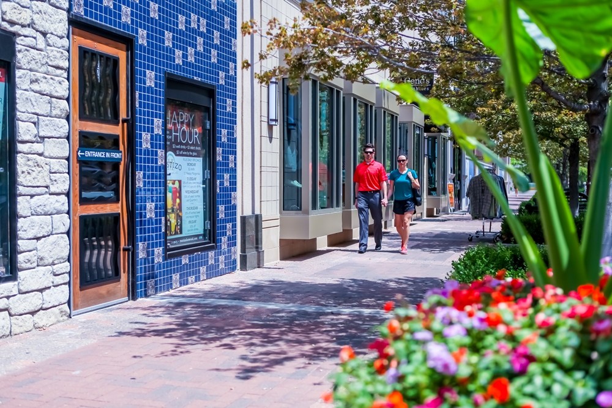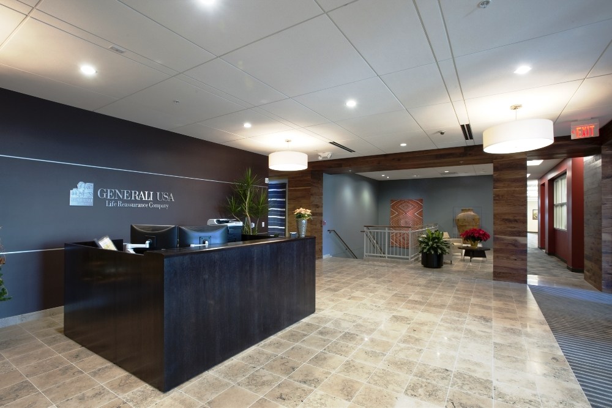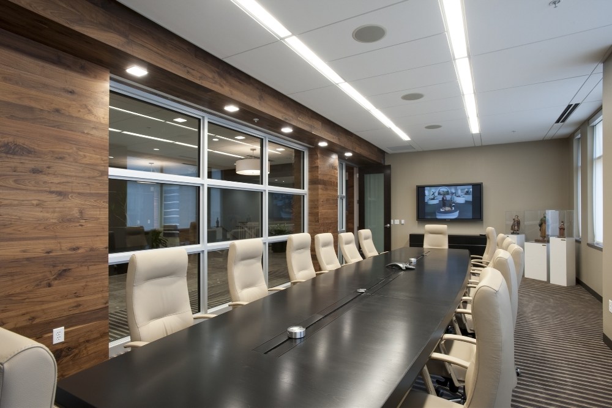Story
Designing Distinguished Mixed-Use Spaces
Located in the Park Place mixed-use development in Leawood, Kan., Park Place Buildings J and F2 were designed and constructed by Opus’ seasoned design-build team.
Park Place Building J serves as the U.S. headquarters for Generali USA and was built as a focal point at the end of a primary retail street in the mixed-use development. Opus AE Group, L.L.C. incorporated many artisan details that provide a rich tapestry of building textures, including architectural precast and steel as well as four types of brick and varying finishes of precast concrete on the exterior.
The three-story mixed-use building has approximately 11,000 square feet of first floor retail and 13 covered parking spaces on level one. Levels 2 and 3 have approximately 21,000 square feet of office on each floor.
The building also features a covered pedestrian link to a structured parking garage, providing protection to employees and shoppers from the elements.
Completed in June 2012, the four-story Park Place Building F2’s primary use is for office space, with 46,000 square feet devoted to this purpose.
The building’s anchor tenant is the law firm Douthit Frets Rouse Gentile & Rhodes, LLC, occupying the fourth floor and most of the third floor. The Archer Foundation occupies office space on the second floor with 3,000 square feet reserved for ground-level retail.
The architectural design of the mixed-use building complements the existing eclectic architectural imagery of the development with traditional composition of the façade with a base, middle and top. The building is composed to look like three individual buildings and uses two types of brick and three types of architectural precast concrete on the exterior.
Park Place Building J serves as the U.S. headquarters for Generali USA and was built as a focal point at the end of a primary retail street in the mixed-use development. Opus AE Group, L.L.C. incorporated many artisan details that provide a rich tapestry of building textures, including architectural precast and steel as well as four types of brick and varying finishes of precast concrete on the exterior.
The three-story mixed-use building has approximately 11,000 square feet of first floor retail and 13 covered parking spaces on level one. Levels 2 and 3 have approximately 21,000 square feet of office on each floor.
The building also features a covered pedestrian link to a structured parking garage, providing protection to employees and shoppers from the elements.
Completed in June 2012, the four-story Park Place Building F2’s primary use is for office space, with 46,000 square feet devoted to this purpose.
The building’s anchor tenant is the law firm Douthit Frets Rouse Gentile & Rhodes, LLC, occupying the fourth floor and most of the third floor. The Archer Foundation occupies office space on the second floor with 3,000 square feet reserved for ground-level retail.
The architectural design of the mixed-use building complements the existing eclectic architectural imagery of the development with traditional composition of the façade with a base, middle and top. The building is composed to look like three individual buildings and uses two types of brick and three types of architectural precast concrete on the exterior.
