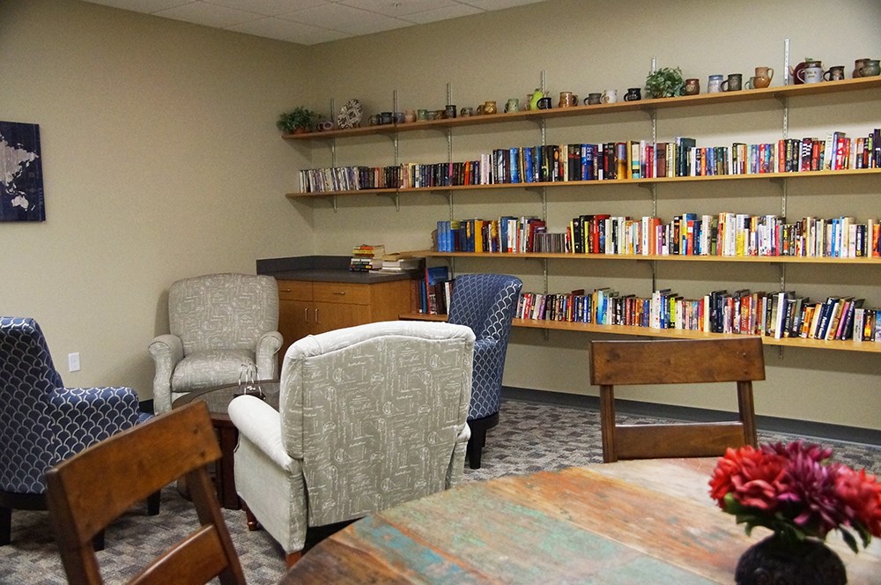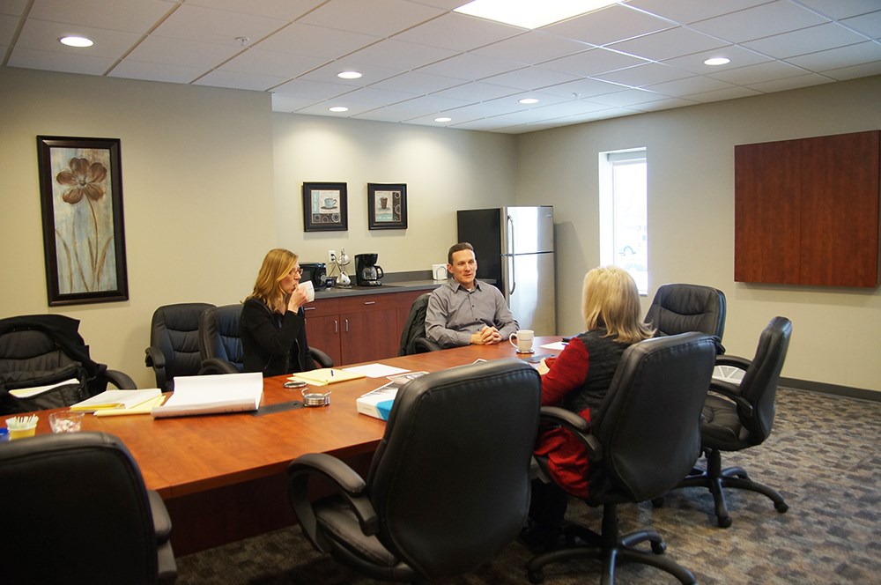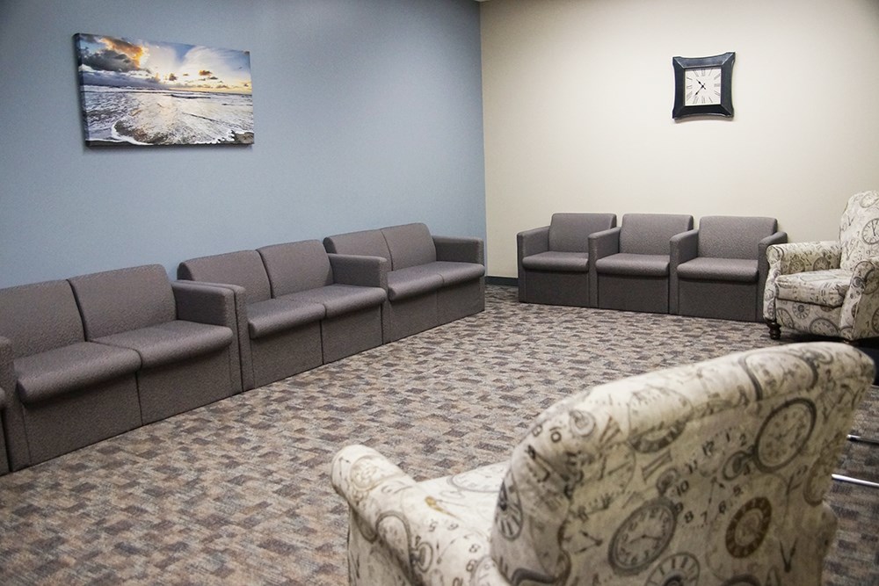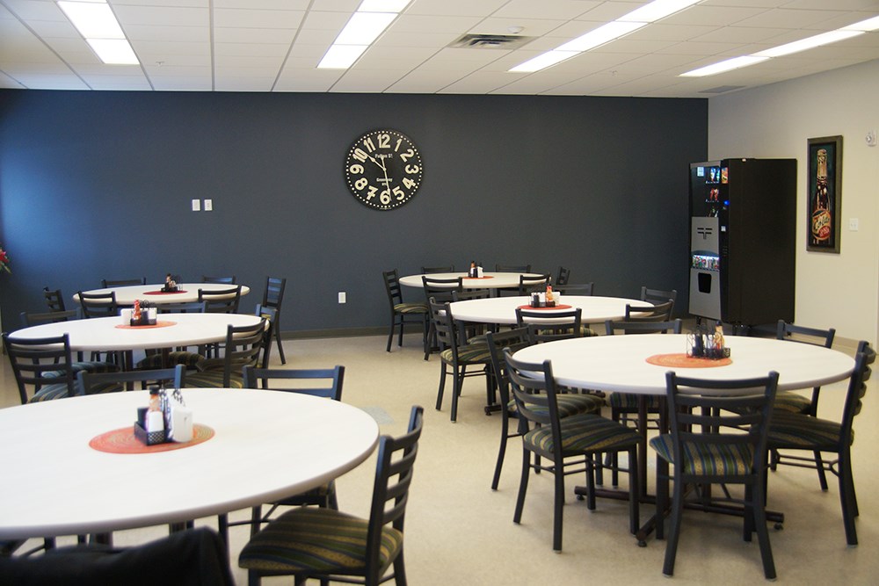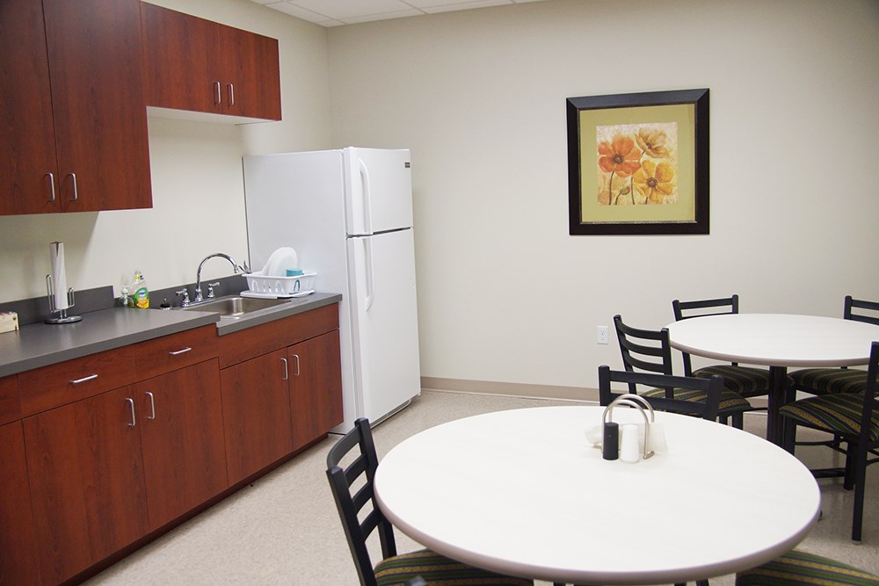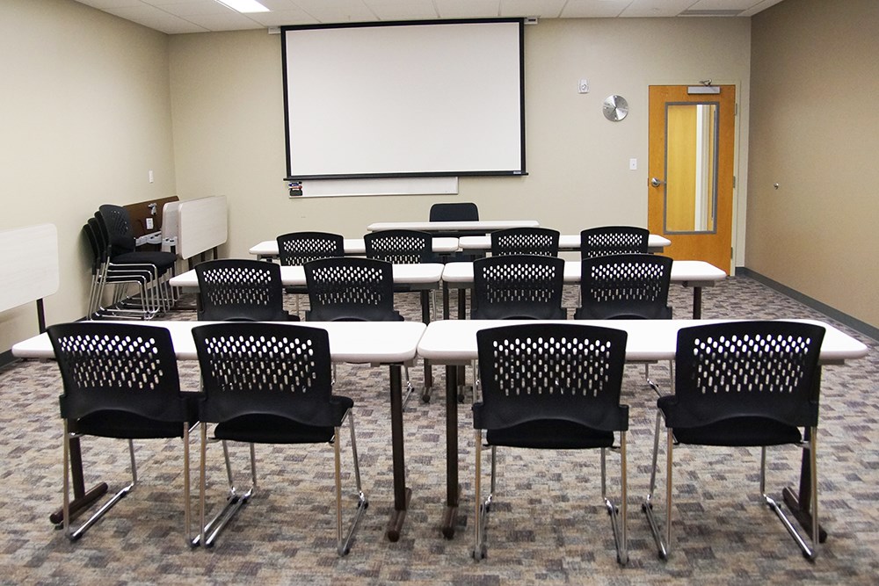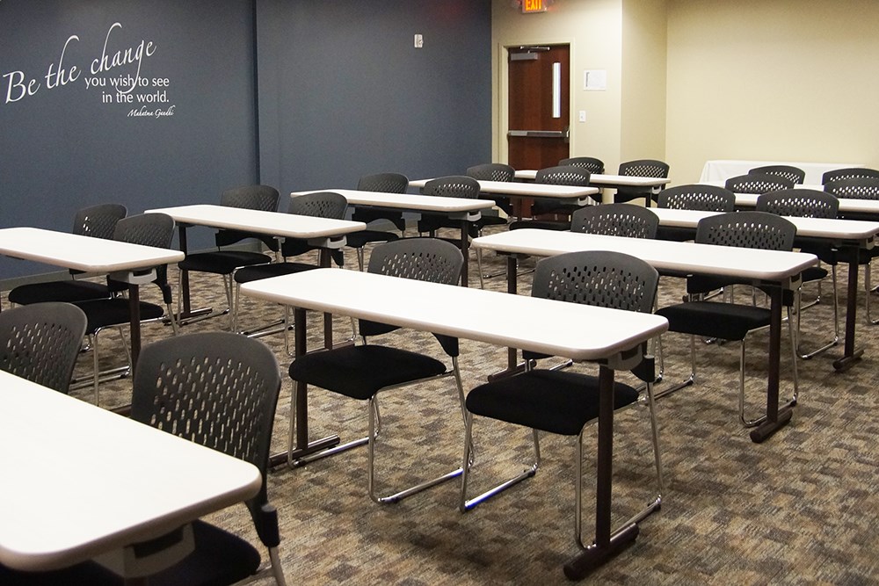Story
Converting & Expanding: Opus Collaborates with Progress Valley
Building design is crucial to the success of the work taking place inside. For Progress Valley, a nonprofit chemical health treatment service provider, a safe, efficient and welcoming facility was required. Opus collaborated with the organization to renovate a traditional industrial office building into a modern, warm residential space and expand another facility to serve Progress Valley’s growing needs.
Progress Valley engaged Opus early. Working together for more than a year and a half before drafting the first architectural sketch, Opus immersed themselves in Progress Valley’s work by visiting other sites and understanding the organization’s mission and vision. A benefit of this early engagement was that Opus provided Progress Valley with a guaranteed maximum price (GMP) – a commitment to the project budget up front with a guarantee not to exceed it.
CONVERSION: Light Industrial Building to New Residential Facility
With extensive expertise in institutional construction, converting a 23,000-square-foot industrial space into a community-centric, nurturing residential facility with office space was no challenge for Opus.
Located in Bloomington, Minn., the facility includes 10,000 square feet of office space for staff and 13,000 square feet of residential space with
- a fitness area,
- art and media rooms,
- meeting spaces,
- an updated kitchen and
- community gathering areas.
Construction completed in September 2015.
EXPANSION: Existing Space Grows into Modern Facility
The second phase of the project, completed in March 2016, included a 5,000-square-foot expansion of Progress Valley’s 8,000-square-foot Richfield facility to serve as the new home for the Men’s Program. The expansion created additional bedrooms, a computer lab and library and more community spaces. An elevator was added and handicap accommodations were updated throughout the building.
Opus’ third-party construction portfolio is expanding with a variety of contracts ranging from build-to-suit to tenant improvements. In addition to Progress Valley, Opus Design Build, L.L.C., and Opus AE Group, L.L.C., worked with Twin Cities RISE! on a 10,700-square-foot warehouse to office space conversion in Minneapolis and with Normandale Lutheran Church on a 19,000-square-foot renovation project in Edina, Minn.
