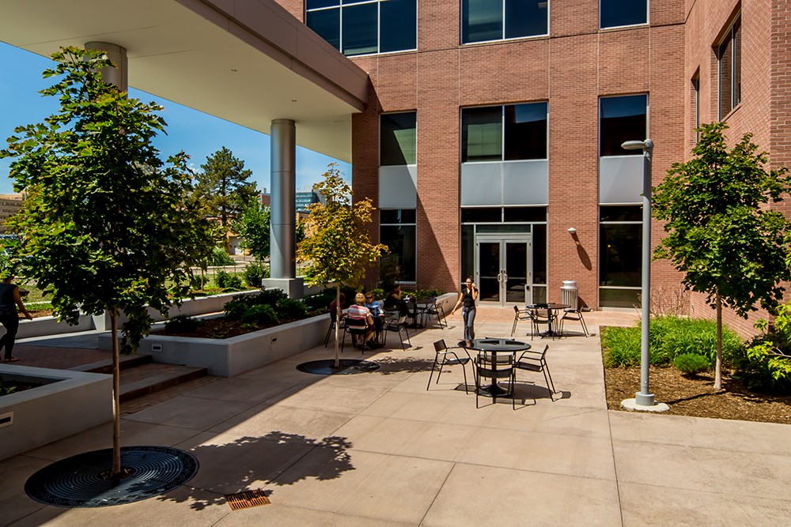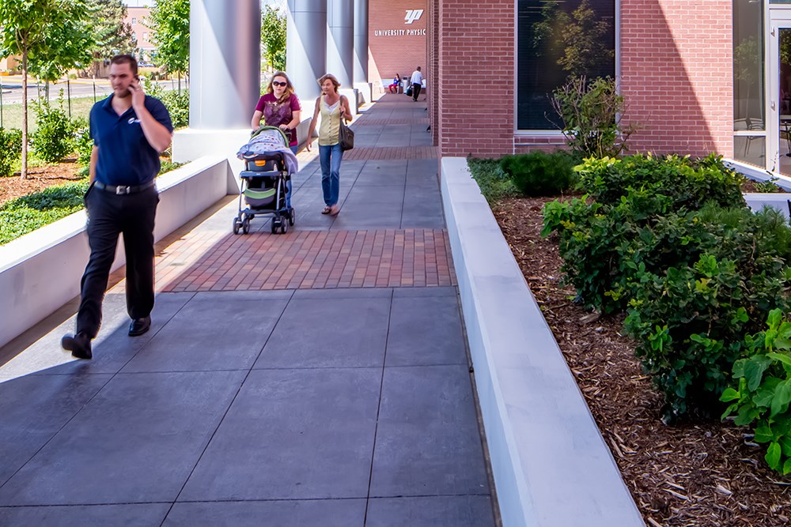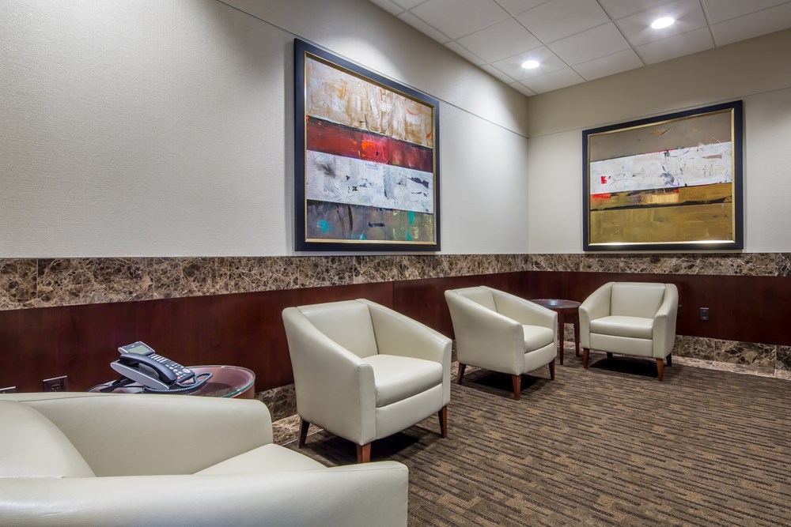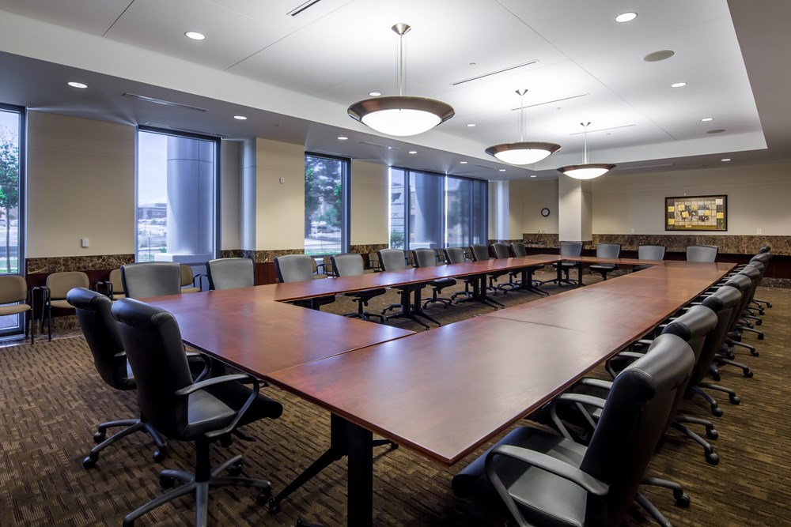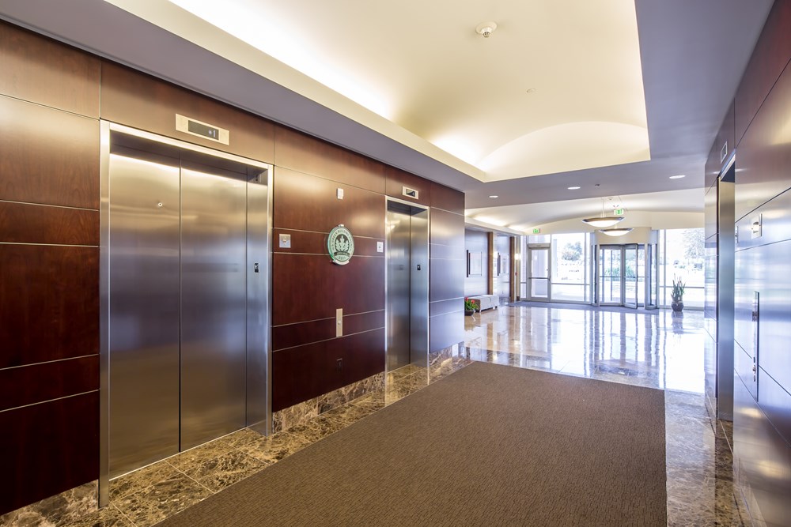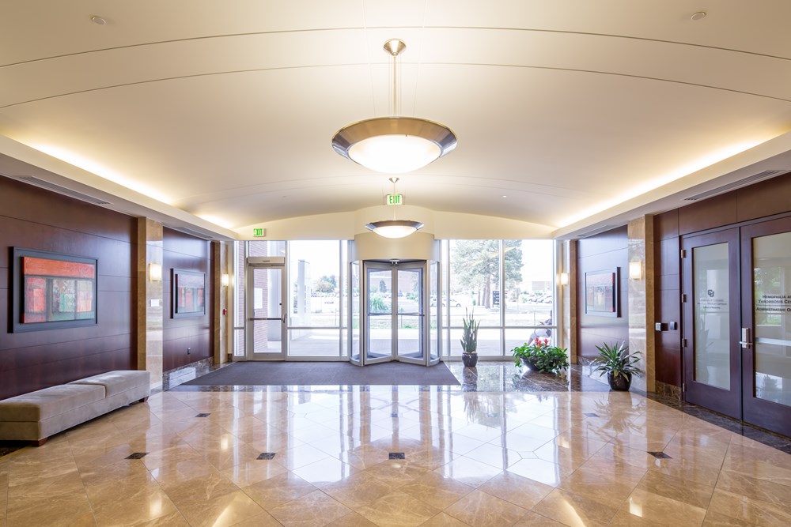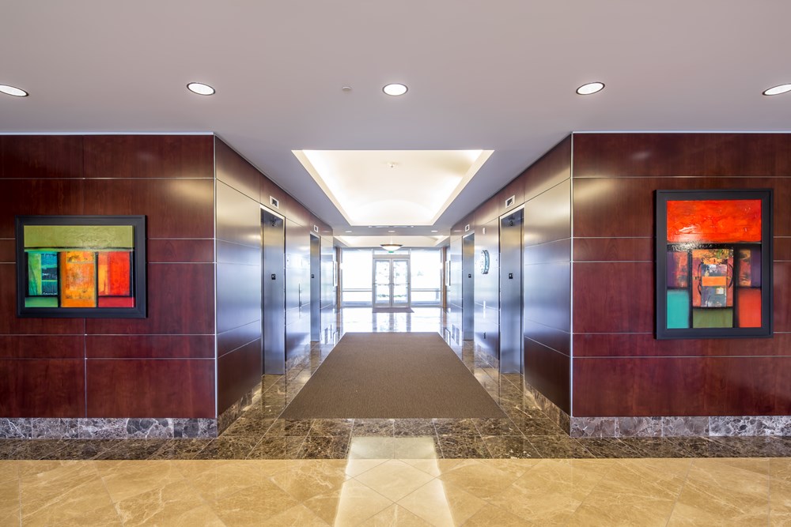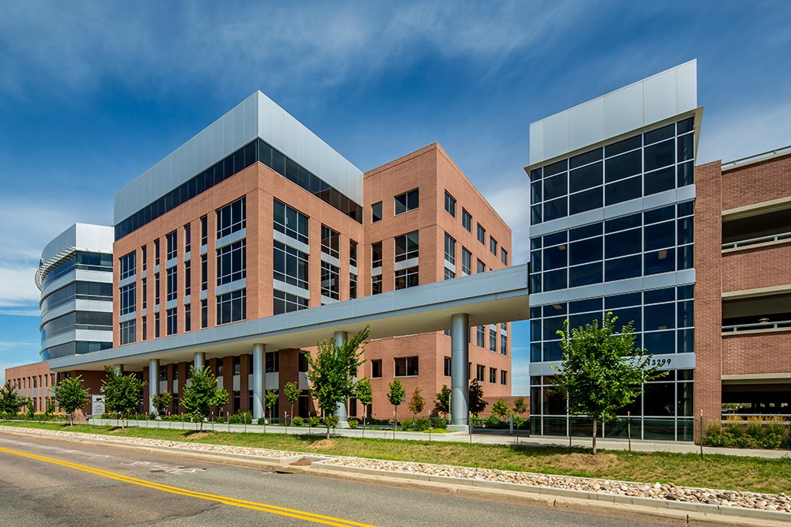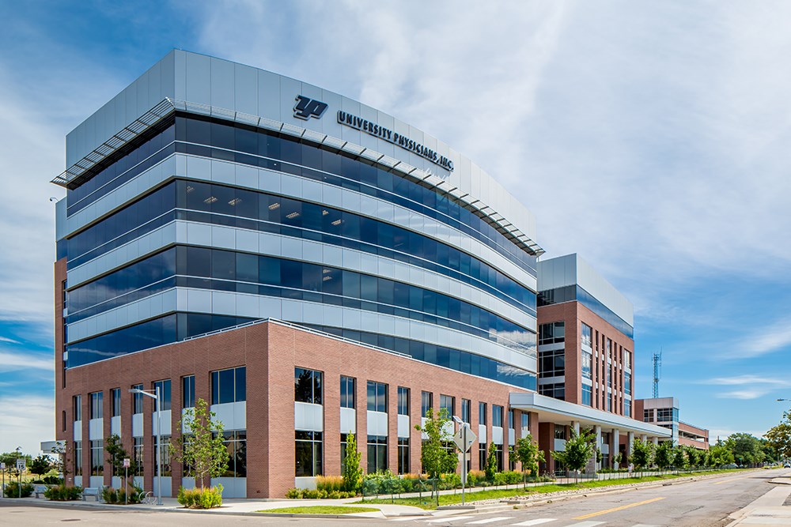Story
Time and Again, Opus’ Integrated Method Delivers
When University Physicians, Inc., a full-service medical management organization responsible for the administration of all professional clinical activities of physicians employed by the University of Colorado School of Medicine needed new office space, they enlisted Opus not once, but twice.
Integrated Method Sets GMP Early
Located in the Colorado Science + Technology Park at the former Fitzimmons Army Medical Center, University Physician’s first office was built by Opus. Completed in 2004, the building was a 120,000-square-foot, four-story build to suit with an exterior of brick, architectural precast and glass.
When the landowner exercised its option to purchase the building, University Physicians turned to Opus Design Build, L.L.C. to serve as design builder and Opus Development Company, L.L.C. as real estate developer to deliver another high-quality office building. The resulting 195,000-square-foot, six-story building serves multiple tenants.
“It was exciting to watch Opus bring together a myriad of experts to develop, design and build a new home for University Physicians, Inc.,” said Stefannie Emerson, director of business development and planning for University Physicians, Inc. “During the entire process, Opus’ level of expertise and creative energy was palpable despite difficult times within the construction industry…As an owner and landlord we are very appreciative to the team and their ability to create a building we can all be proud of.”
The Opus development team helped the client evaluate several parcels of land, allowing them to make the best choice for their business. With budget a concern, Opus’ fully-integrated model provided certainty very early with a guaranteed maximum price (GMP) established before construction began. The integrated process also proved invaluable by engaging the architect responsible for tenant improvements very early to help maximize the efficiency and layout of the core and shell of the building.
Maximizing Community to the Benefit of Employees
The building was located and designed to maximize benefits for employees with ample outdoor seating space, an in-house cafeteria and mountain views. Surrounded by retail options, the building also has immediate access to and views of a public plaza. The transit-oriented building was developed with the future in mind: since completion, a light rail stop opened up within walking distance.
