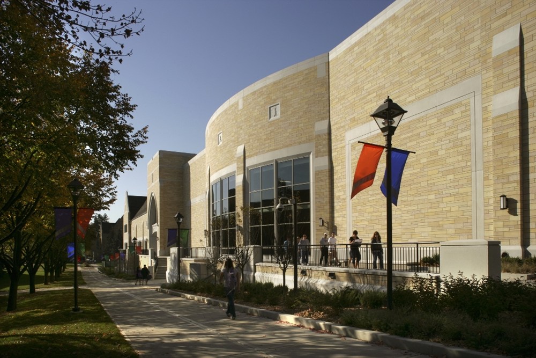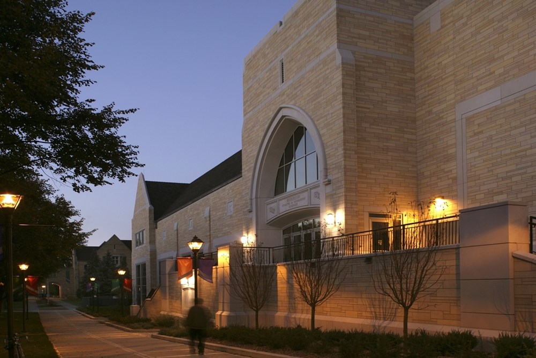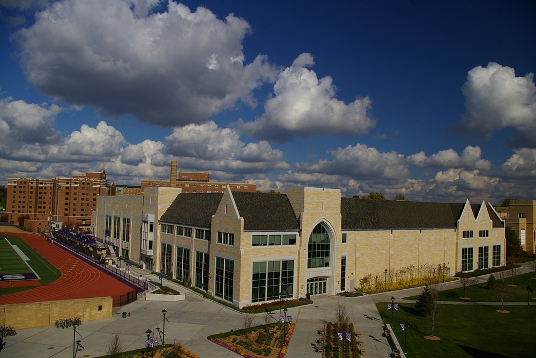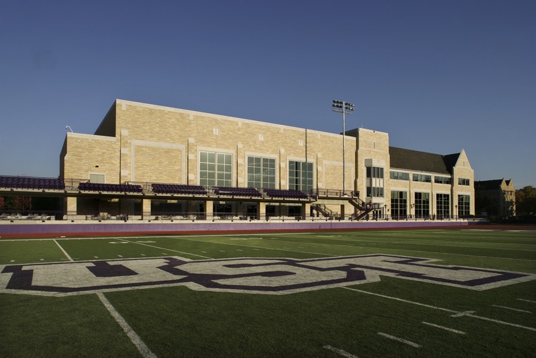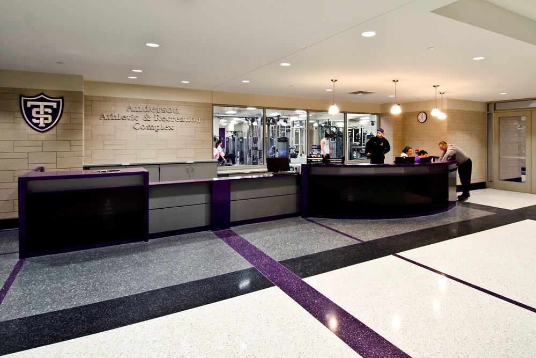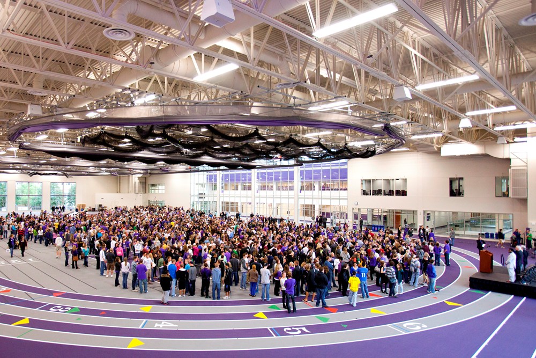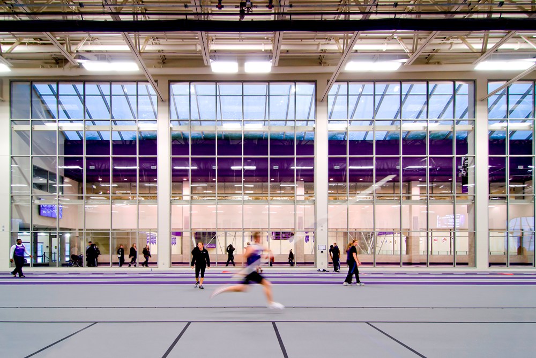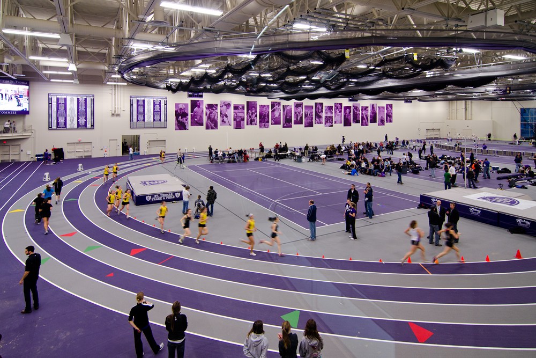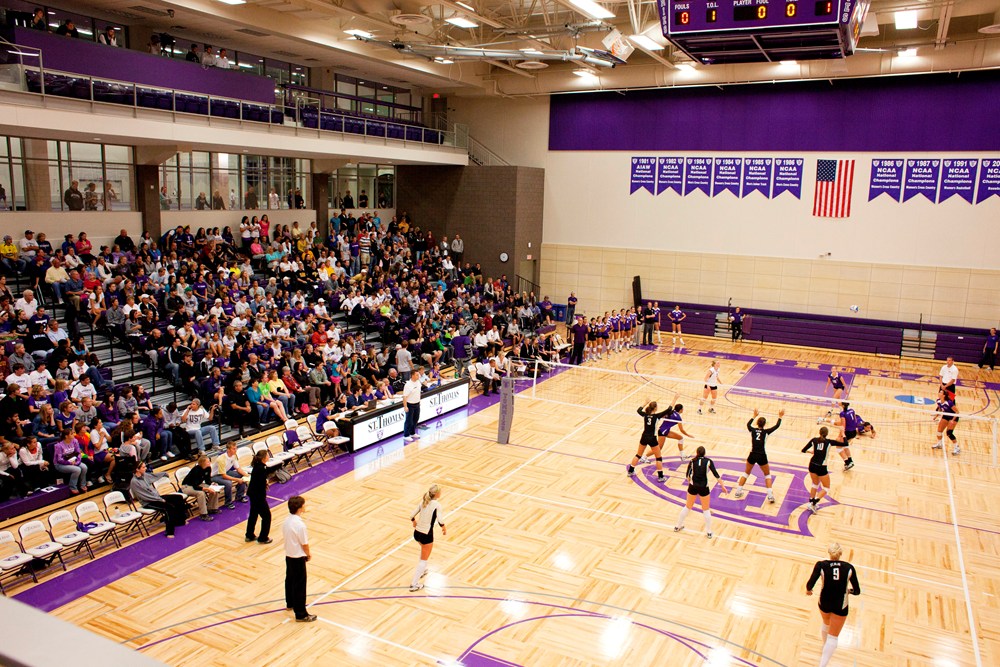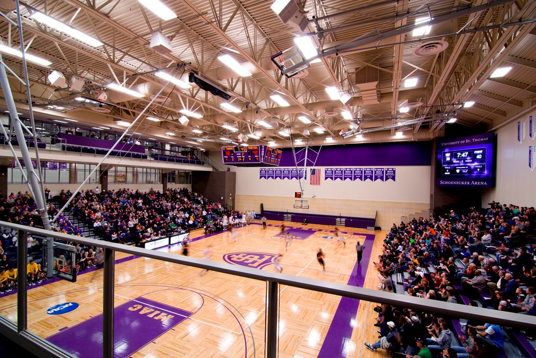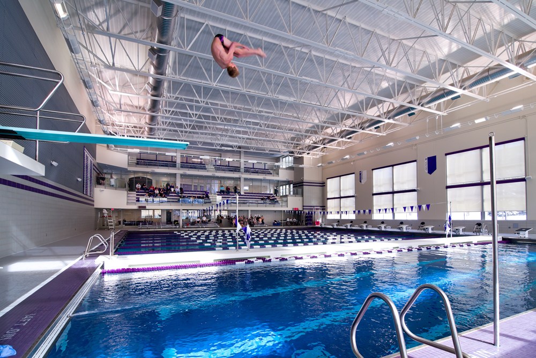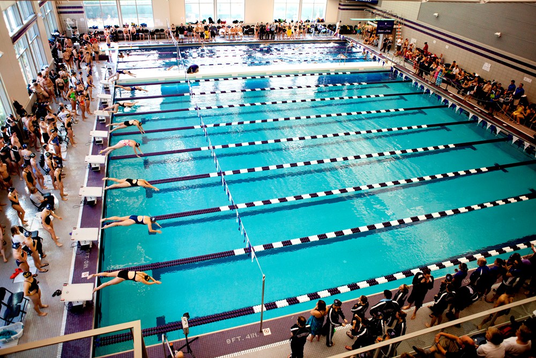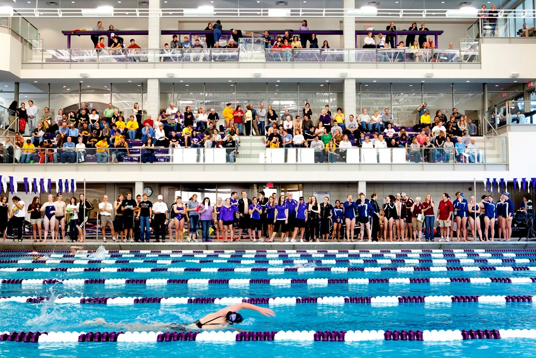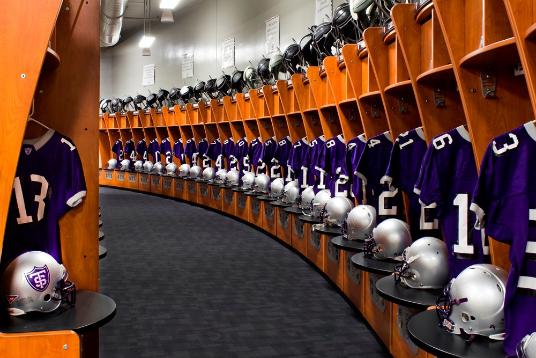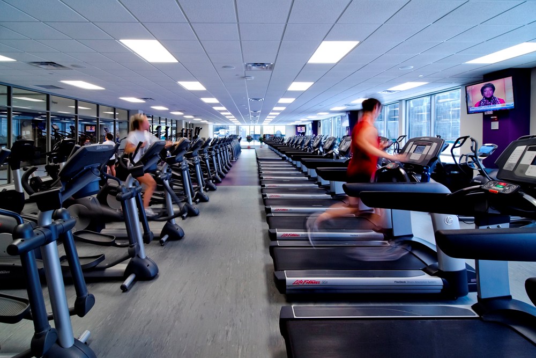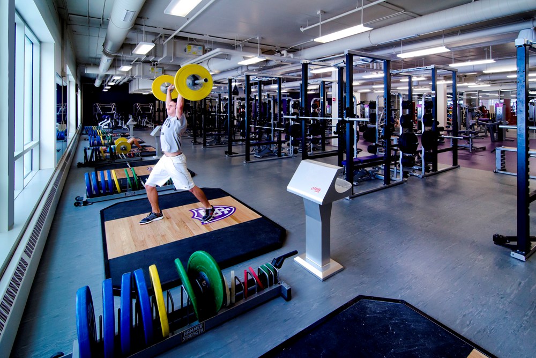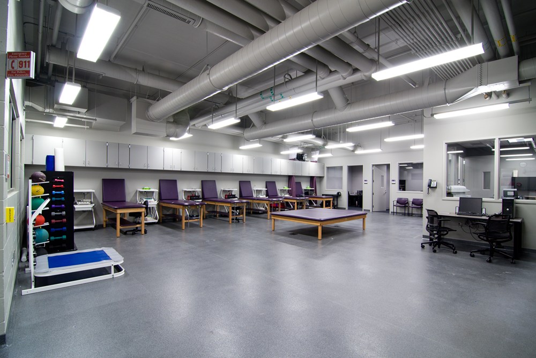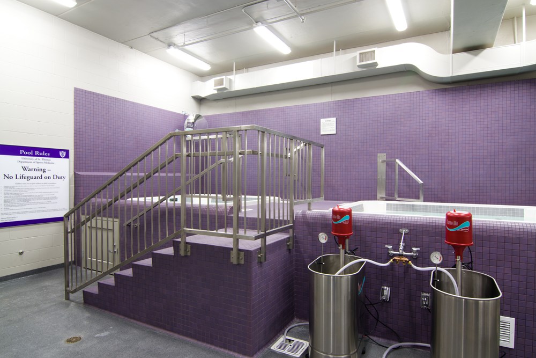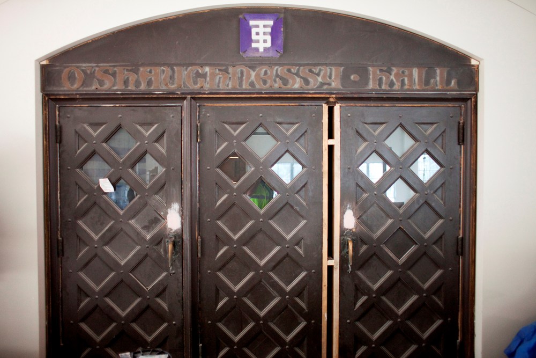Story
Athletes Benefit from Smart Facility Design
Opus has completed more than 20 full building projects for the University of St. Thomas. Over the past 56 years, Opus has collaborated with the university on other projects – from small interior remodels to the design and construction of the new student center and a downtown Minneapolis campus.
Throughout this project, Opus worked closely with the University of St. Thomas to ensure that the final product met the current and future needs of the growing university.
Revolutionizing Student Experiences
Bringing fresh life to the campus and new opportunities for students, key features of the 180,000-square-foot athletic complex include:- a field house with a 200-meter track and multi-purpose court areas;
- an aquatic center with 25-meter competitive swimming and diving pool;
- a 2,200-seat arena, with a third-floor mezzanine level, for basketball and volleyball;
- a cardio area with more than 80 pieces of equipment, including 24 treadmills;
- a weight room with more than 60 pieces of equipment, including both machine and free weights;
- two aerobics rooms for classes;
- locker room facilities for varsity athletics and general student and staff use;
- a football viewing veranda along the west side of the facility and
- the new home of the Health and Human Performance Department with expanded and improved laboratories.
Featuring natural-colored limestone walls on the exterior, the new complex complements other buildings throughout the University of St. Thomas campus.
The architectural design also includes expansive windows that bring daylight to students in the fitness and athletic areas – a priority with Minnesota’s long winters. Additional lighting graces the halls through a central skylight concourse, which runs the full width of the building and allows visitors to view inside various areas of the facility.
Always a keystone of sports venues, school spirit is apparent throughout the complex, which is adorned with the school colors of purple and gray. Each of the main sport venues includes a 9-foot by 16-foot video screen to display scores and replays as fans cheer on their peers.
Our goals to revolutionize our athletes’ experiences; engage students in a totally different way; and ensure that in a very competitive admissions environment, we had another point of differentiation were all met beyond our expectations.
Mark Vangsgard
Vice President for Business Affairs and CFO
University of St. Thomas
