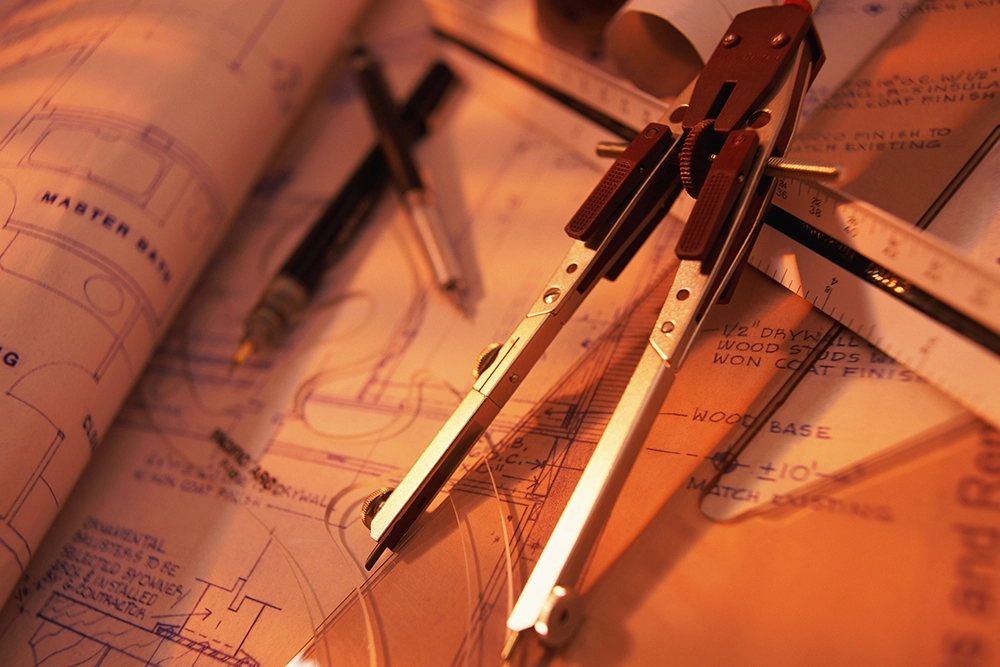Programming: Determining the Needs of a Building
Architecture manager Bill Beyer, FAIA, on programming: the first step in the design process.

Referring to the process of determining and documenting the building space needs of a building owner or user while considering all human, physical and external factors of design, “programming” is a term-of-art in the design and construction industry.
Buildings have a wide variety of end-uses, from the simple to the complex. For example, a public parking garage typically has a single purpose, the temporary storage of personally-owned vehicles. At the other end of the spectrum, an urban, multi-purpose building could contain that parking function plus a hotel, offices, retails stores, movie theaters and rental apartment or condominium housing. Clearly, the programming of the latter is more of a challenge than the former.
To document space needs, there is no substitute for talking directly with a building’s future end-users. This is where the practice of architecture is most interesting – in learning the functions and operations of people in all walks of life and becoming a temporary expert in other peoples’ business – in preparation for creating a new or renovated space for working, living or playing.
There are times when the actual end-user is unavailable for consultation at this early stage. Designing apartment housing is typically done by studying current market trends to divine what tenants really want in a place to live. Or, the management staff of a firm may determine that the users of the space will have no direct contact with the programmers but rather be represented by another layer of management.
In every case, many of the same questions must be answered to establish overall project goals:
- What spaces are needed, in what quantity and of what quality; or how much and what of?
- Which spaces should be adjacent to each other; which separated?
- Are there special environmental conditions to be maintained?
- How should the building interact with the natural and man-made elements of the site?
- What are the limitations of budget and schedule?
- What are the legal rules of operation for this site, the building and zoning codes?
- What image does the Owner of the building wish to project to the public at large?
The building program organizes this information in ways that will facilitate future decision-making and will establish metrics for measuring final performance. Much of its content is written, but diagrams are often employed to show the physical relationships desired. As the design progresses, the program can serve as a way to continually monitor and check the design concepts developed.
Some clients require more-or-less constant building activity to keep ahead of their competition and have in-house staff experienced in defining building scopes and managing the design process. Others are first-time rookies. The time required for the programming process will be considerably different for each.
The writer Ralph Caplan sagely noted that, “Design is a process of making things right, of shaping what people need.” There are those who choose to characterize the programming phase as “pre-design,” but in fact, it is the first step in the design process, the beginning of a journey to the creation of a place that never existed before, providing the framework for making things right.
Article Type: Blog Post
Topics: Design Services


