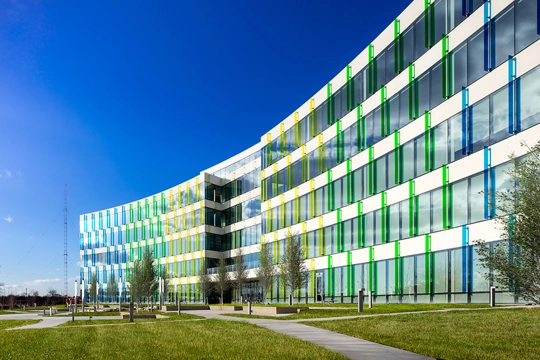
American Academy of Pediatrics Headquarters
- Development
- Construction
Flexing Build-To-Suit Expertise for American Academy of Pediatrics HQ
With continuing expansion on the horizon, the American Academy of Pediatrics (AAP) chose our Client Direct Services with our extensive office design-build experience to build their new headquarters in suburban Chicago.
"Our new headquarters is more than just an office building. It is where we can pursue the AAP's mission together." – Karen Remley, M.D., M.B.A., M.P.H., FAAP, CEO Executive Vice President, American Academy of Pediatrics
The AAP is a professional membership organization of 66,000 primary care pediatricians, pediatric medical sub-specialists and pediatric surgical specialists dedicated to the health, safety and well-being of infants, children, adolescents and young adults. AAP’s new headquarters exemplifies the organization’s important mission with up-scale, modern amenities in an environment that fosters advancement and allows for growth.
Project Team


Trey Gallagher
Related News

Opus Delivers High-Quality, Unique HQ for the American Academy of Pediatrics
With continuing expansion on the horizon, the American Academy of Pediatrics (AAP) chose us to build an efficient, high-quality and unique headquarters for them in suburban Chicago.
Read more
AAP HQ Wins DBIA National Award of Merit
AAP relocated nearly 500 employees to this award-winning build-to-suit in the Hamilton Lakes Business Park.
Read more


