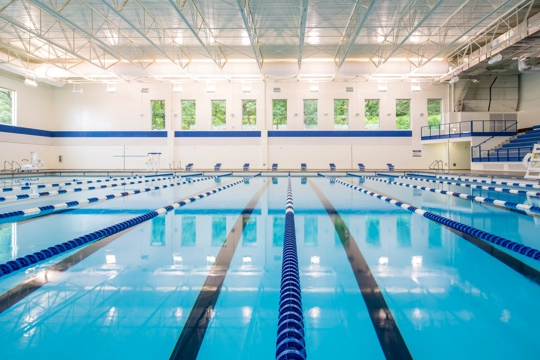
Luther College Sampson-Hoffland Science Center
Project Type
Education
Size
66,000 square feet
Completion Date
July 2008
Project Location
Decorah, IA
Opus Office
Minneapolis
Opus Provided Services
- Construction
- Design Services
Integrated, Multi-Disciplinary Team Delivers a New Science Center for Luther College Students
With students’ growing interest in the sciences, Luther College looked to expand its facilities with a new three-story building to house the chemistry and biology departments.
Located adjacent to the existing Valders Science Hall, the new Sampson-Hoffland Science Center provides additional state-of-the-art facilities and space to meet the college’s growing needs now and into the future.
Project Team

Senior Vice President, Construction
Related News

Our Luther College Relationship Continues to Grow
Jeff Smith on the continuing relationship with Luther College.
Read more


