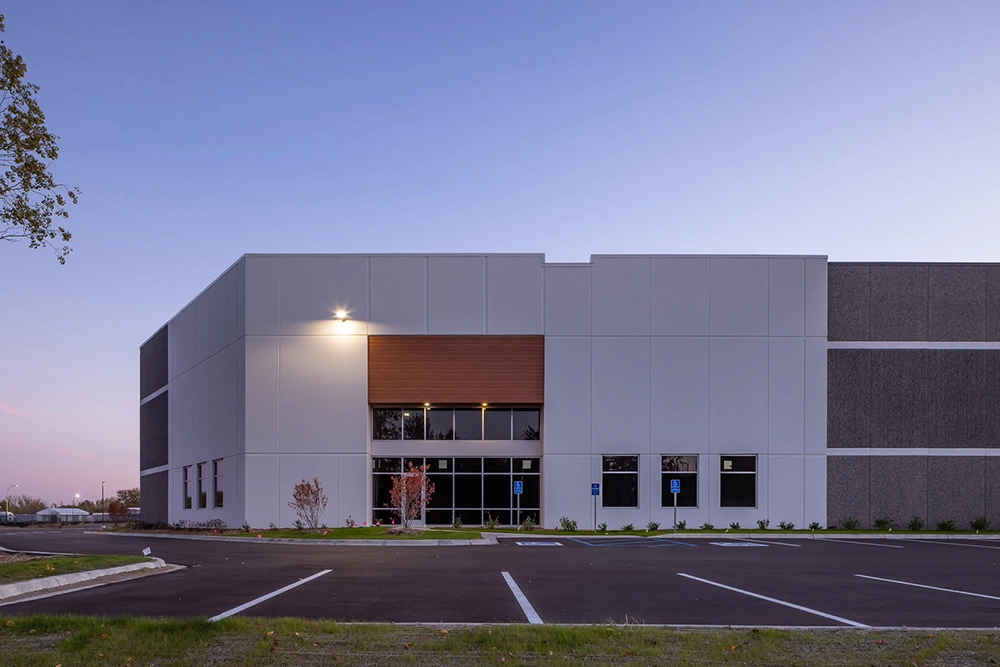Opus Time Lapse: Sanctuary Business Center Completion
Demand for industrial facilities in low-congestion areas is increasing in the Twin Cities. Finding locations with available land and significant access to metropolitan areas can be challenging. Sanctuary Business Center bridges the gap.

Demand for industrial facilities in low-congestion areas is increasing in the Twin Cities. Finding locations with available land and significant access to metropolitan areas can be challenging.
The city of Blaine, located 15 miles north of Minneapolis, offers prime access to both Minneapolis and the north central submarket but has limited available land and functional Class A industrial space.
To help bridge the gap, attract new companies to the area and enable existing businesses to expand, our team developed, designed and constructed a speculative industrial building called Sanctuary Business Center. It offers easy-to-access space within a two-minute drive of the region's busy I-35W corridor and brings new job opportunities to communities in Blaine and the surrounding suburbs.
The 137,000-square-foot building provides institutional-quality space with high clerestory windows on the rear side of the building to allow natural daylight to enter the building for energy-use reduction and an enhanced employee experience for tenants.
Project Type: Industrial
Size: 137,000 SF
Completion: July 2022
Location: Blaine, MN
Services Provided: development, design-build, design architecture, project architecture, structural engineering
Watch construction from beginning to end in less than 30 seconds!
Article Type: Video
Topics: Minneapolis | Construction


