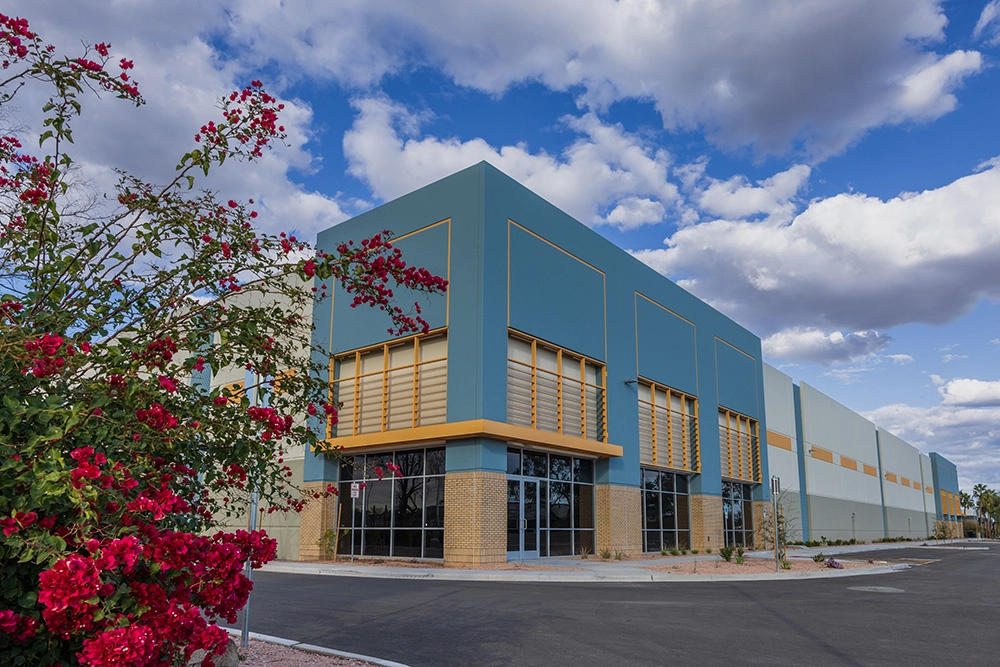Opus Time Lapse: Warner Commerce Center Completion
With significant demand for modern industrial space in the surrounding area, we delivered a two-building, 197,000-square-foot speculative industrial center in the Phoenix suburb of Tempe, Arizona.

With significant demand for modern industrial space in the surrounding area, we developed, designed and constructed a two-building, 197,000-square-foot speculative industrial center in the Phoenix suburb of Tempe, Ariz.
Warner Commerce Center is in a prime location with easy access to the Maricopa and 202 freeways that give tenants a gateway to the entire Phoenix metropolitan area, southern California and Mexico. A variety of restaurants and retail stores are in the immediate vicinity. The site of a former office building, the 18-acre infill site underwent a transformation to become the ideal site for manufacturing or distribution, including last-mile distribution.
Each of the buildings in Warner Commerce Center is 98,500 square feet and suitable for two to three tenants. They both feature 32-foot clear height and combined, the buildings offer 40 rear-load dock doors, four drive-in doors, 64 dedicated trailer parking stalls and 392 vehicle parking stalls.
Project Type: speculative industrial
Size: 197,000 SF
Completion: December 2022
Location: Tempe, AZ
Services Provided: development, design-build, design architect, architect of record, structural engineer of record
Watch construction from beginning to end in less than 30 seconds!
Article Type: Video
Topics: Phoenix | Construction


