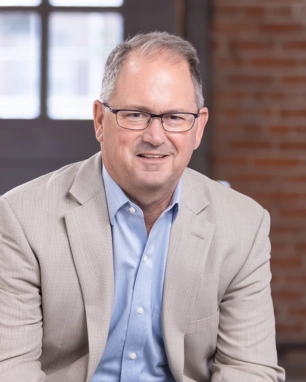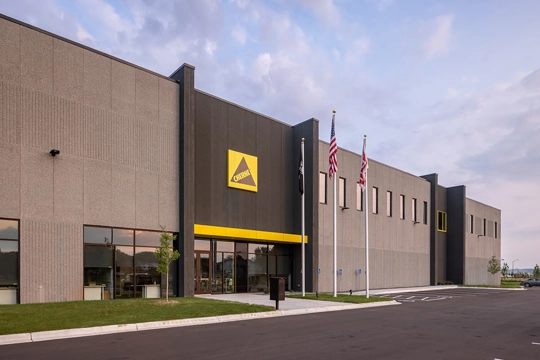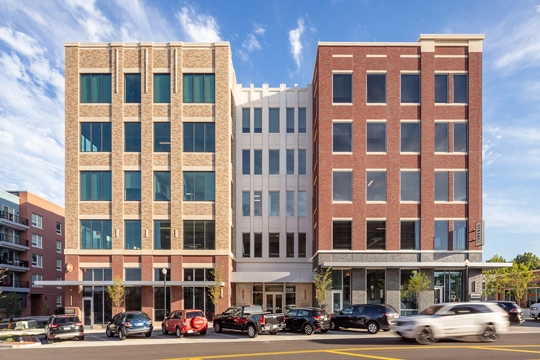
Edison District
- Development
- Construction
- Design Services
Integrated Team Redevelops Property for Modern, Mixed-Use Space in Overland Park, Kansas
Watch how we created a living room for Downtown Overland Park.
In collaboration with the owners, we developed, designed and constructed Edison District, a five-story, 125,000-square-foot, mixed-use office building on an entire block in downtown Overland Park, Kansas.
Our team thoughtfully designed the building to reflect the area’s urban vibe, as well as complement several apartment buildings in the neighborhood. The build-to-suit, Class A building features a unique food hall on the first floor, offering tenants, visitors and residents seven culinary options, ranging from a coffee shop to Asian-inspired cuisine and grab-and-go fare. A custom bar area features overhead doors that open to the outside for fresh air dining and cocktails.
Project Team

Related News

Driven to Deliver: Design-Build That Makes the Difference
From project to project, we've proven the benefits of our unique design-build model.
Read more
Opus Made the Math Work on Complex, Multi-Faceted Project
Edison District is a modern, mixed-use redevelopment that occupies an entire block in historic downtown Overland Park, Kansas.
Read more


