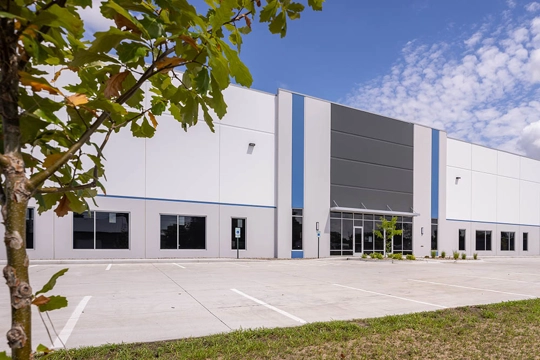
Northridge 80|35
Project Type
Industrial
Size
350,352 square feet
Completion Date
September 2022
Project Location
Des Moines, IA
Opus Office
Des Moines
Northridge 80|35 Provides Industrial Space in Prime Cross-Country Corridor in Des Moines
Northridge 80|35, a 60-acre industrial park in Des Moines, sits at a prime U.S. crossroads for delivering goods from coast to coast and border to border – the Interstates 80 and 35 interchange. The master plan for the industrial park includes up to one million square feet of warehouse space, which will help meet demand in a growing industrial market with very low vacancy rates.
In addition to desirable interstate visibility, the location offers tenants immediate access to the greater population of Des Moines and is less than six hours from Chicago, Minneapolis, St. Louis, Kansas City and Omaha.
Developer
Opus Development Company
Contractor
Opus Design Build
Architect
Opus AE Group
Project Team

Senior Vice President, Construction

Jay Fourniea
Vice President, Architecture

Mike Anthony
Director, Project Management
Related News

Opus Time Lapse: Northridge 80|35 Spec Industrial Completion
The first phase – consisting of two buildings – was completed in Q3 2022.
Read more


