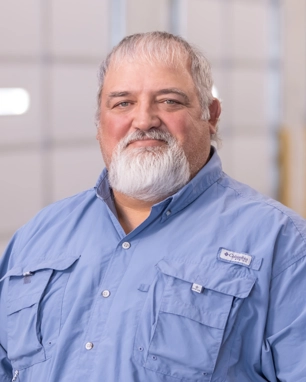
Oneida Cold Storage Warehouse
Project Type
Industrial
Size
142,000 square feet
Completion Date
August 2011
Project Location
Henderson, CO
Opus Office
Denver
Filling Oneida’s Unique Storage Needs Through Design-Build Expertise
Our project team members originally designed and constructed the initial facility for Oneida Cold Storage in August 1998. In 2003, the team members completed a 67,000-square-foot cold storage expansion. This latest expansion, completed in August 2011, brings Oneida’s footprint to approximately 345,000 square feet total.
Oneida is a state-of-the-art, high-cube refrigerated foods and grocery distribution center offering frozen, refrigerated and dry storage.
Contractor
Opus Design Build
Architect
Opus AE Group




