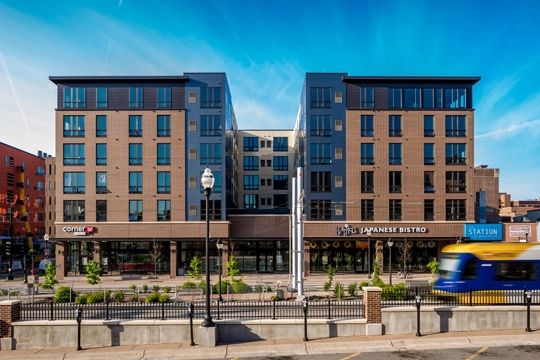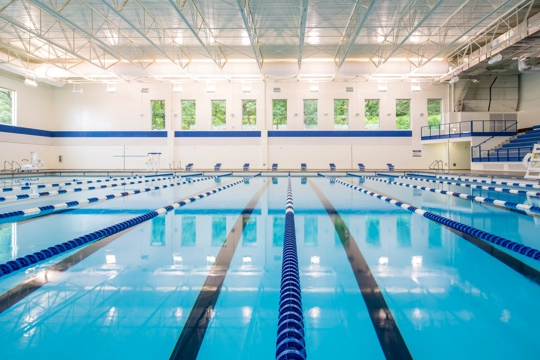
Saint Thomas Academy Activities Center
Project Type
Education
Size
96,000 square feet
Completion Date
July 2013
Project Location
Mendota Heights, MN
Opus Office
Minneapolis
Opus Provided Services
- Construction
- Design Services
Creating A Space for Student Activity
Saint Thomas Academy, a private high school located in Mendota Heights, Minnesota, enlisted our Client Direct Services to design and construct a new student activities center.
Two large gymnasiums, including a competition gym with seating for 1,355 spectators and an ancillary gym of the same size reserved for practice and physical education classes, are the primary components of this project.
Project Team

Vice President, Construction
Related News

Projects Honored with Industry Awards
Three projects—The Station on Washington, Saint Thomas Academy Student Activities Center and TriZetto Worldwide Headquarters—have won industry awards.
Read more
Building Dedications: Honoring Those Who Helped Make the Project Happen
With our extensive work in the institutional sector, we attend many dedication ceremonies. The Luther Aquatic Center and Saint Thomas Academy Student Activities Center are two of the latest.
Read more


