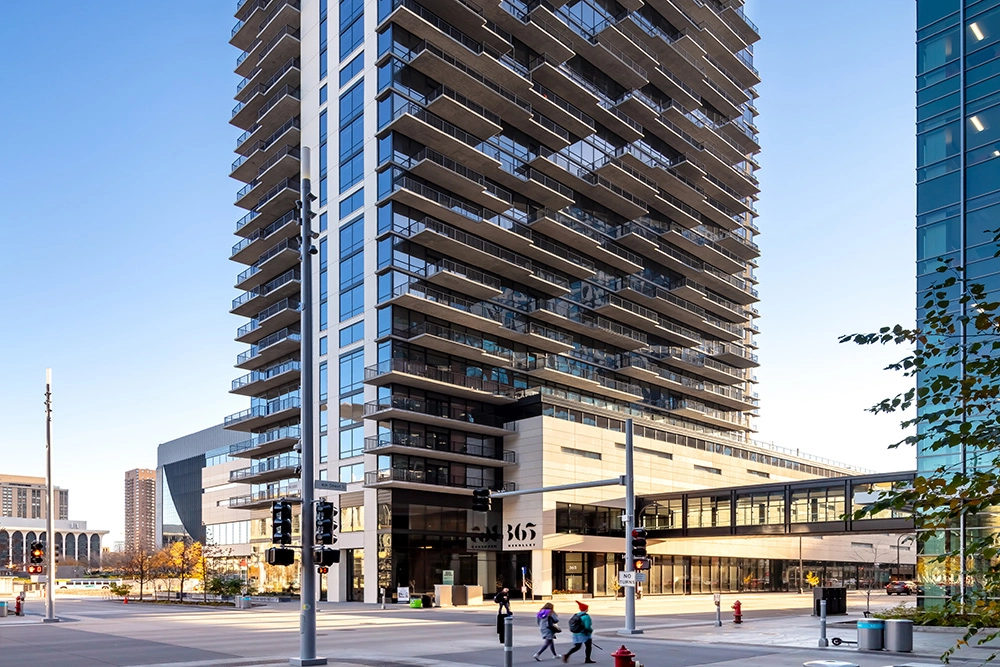365 Nicollet Wins DBIA-UMR Excellence Award
The luxury mixed-use, multifamily development on the iconic Nicollet Mall in downtown Minneapolis leveraged the design-build process for a successful delivery.

365 Nicollet, a luxury mixed-use, multifamily development on the iconic Nicollet Mall in downtown Minneapolis, has won a DBIA-UMR Design-Build Excellence Award! The project truly leveraged the design-build process for a successful delivery.
Ensuring Constructability
Beginning early in the design phase, our project managers and field associates provided input to improve the constructability of the design. For example, some columns and balconies were relocated or redesigned to work more efficiently with a conventional post-tensioned concrete forming system.
We also relied on design-build subcontractors to provide early input on the cost impacts of different design elements. This allowed an almost real-time pricing update as we reviewed design options. The immediate feedback created a balance between cost and design. Due to the design-build process, the design of the building was constantly reviewed for constructability to ensure that the budget was met without sacrificing design intent.
Tackling the Construction Schedule
Using the design-build model, we were able to take on challenges with the construction schedule. The first challenge was meeting the aggressive schedule of building a floor per week for the structure. As our field associates became more comfortable and knowledgeable about the project and process and the trades involved began working together, the field team greatly reduced their overtime hours while still maintaining the schedule to deliver the aggressive one-floor-per-week schedule.
We also accelerated the schedule by creating a temporary waterproof enclosure on level 19 before the tower was enclosed to the top. Once the rest of the building envelope was completed below this waterproof floor, temporary heat could be introduced, the elevator started and interior finishes could begin under tempered, dry conditions.
Phasing the Turnover
The execution of two phased building turnovers was the most complex scheduling challenge. The first turnover encompassed the full completion of floors 1 – 16 (all units and public spaces) and allowed leasing and tenant move-in ahead of schedule. The second turnover was for floors 17 – 30 and required construction to occur while the building was occupied.
This early building turnover was made possible with a Partial Certificate of Occupancy (PCO) plan outlining all the requirements governing bodies would have in order to get a PCO for each turnover phase. Our plan outlined requirements for the general building; fire alarm, command and sprinkler systems; fire pump and room; stair enclosures and elevators. PCO requirements were obtained by the team based on past experience and input from inspectors. As a result, floors 1 – 16 turned over four months ahead of schedule and floors 17 – 30 two months ahead of schedule.
Embracing Sustainability
A central goal of this project was to design and build an innovative and sustainable building that would continue to transform the north end of Nicollet Mall and revitalize the apartment rental market.
365 Nicollet achieved LEED Gold certification in the new construction category. Some of the more notable credits on this project were reducing the heat island effect by installing a white roof and reducing potable water consumption by 36%.
Article Type: Blog Post
Topics: Design-Build Model | Minneapolis | Recognition | Construction


