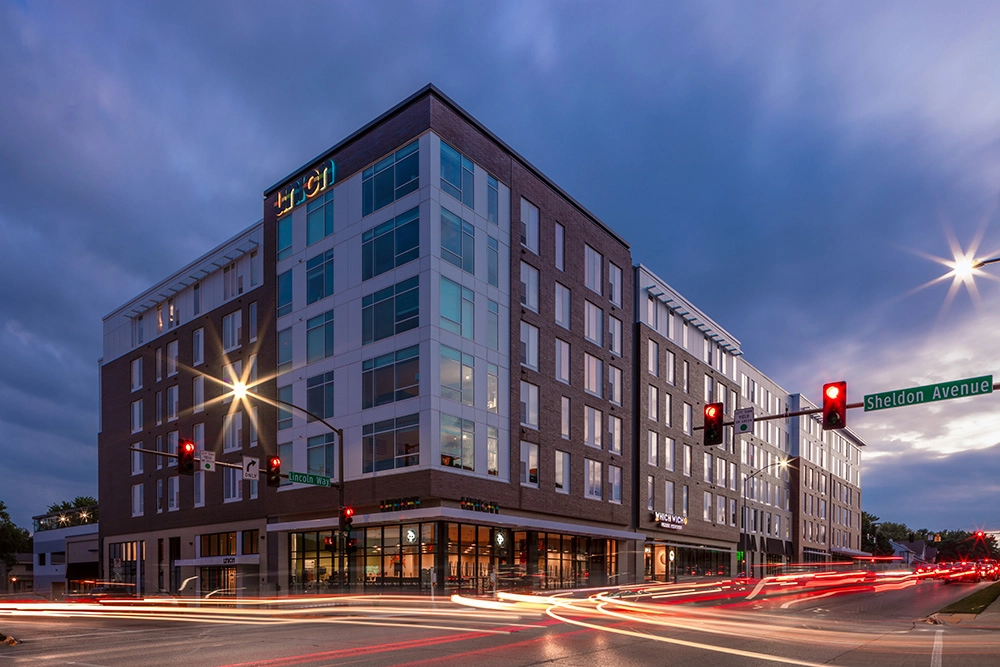Architectural Design of The Union on Lincoln Way Enhances Vitality and Pedestrian Use
Designing The Union was a great opportunity for our team to leverage our expertise to create a dynamic, pedestrian-friendly building that responds to the immediate context.

Completed in August 2018, just in time for the start of the fall 2018 semester, The Union on Lincoln Way is a private student living building on the edge of the Iowa State University campus in Ames, Iowa. Our team designed and built The Union for River Caddis Development.
Designing The Union was a great opportunity for our team to leverage our expertise to create a dynamic, pedestrian-friendly building that responds to the immediate context.
Supporting Campustown Vitality through Architectural Design
Enhancing the vitality of the site and its immediate context was a top goal for our design. The Union on Lincoln Way enriches the pedestrian experience on Lincoln Way, Sheldon Avenue and Hyland Avenue and provides a gateway into Campustown, while contributing to the liveliness and character of the neighborhood.
An outstanding in-fill site, The Union reinforces the vision of the Campustown Revitalization initiative the City and community desire. The building's location and orientation take advantage of views towards the Iowa State University campus and Reiman Gardens. The building methodically steps down and away from the south property line, providing a buffer to the smaller scale apartments on that side.
Effective Mix of Building Uses
A diverse mix of uses fosters an active streetscape 24 hours a day.
The parking garage is lined with active resident and commercial uses along all street frontages to promote pedestrian activity and energy in the area. The short-term rental, retail and residential layout was prepared thoughtfully in response to the adjacent context, with residential and short-term rental uses facing adjoining residential lots. The retail frontage is focused on the primary streets of the commercial core – Sheldon Avenue and Lincoln Way. In total, 7,500 square feet of the prime street frontage is reserved for retail with an additional 1,400 square feet of bike valet/local bike shop co-tenancy along Sheldon Avenue.
In addition to these active uses, the building features an outdoor resident amenity deck, which provide outdoor respite for residents to unwind from their studies while enjoying views over the campus and the arboretum. In addition, The Union includes best-in-class amenities such as a club room, social kitchen, fitness center, fresh market, study rooms and social spaces.
Access to the residential parking garage is on Sheldon. A surface parking lot is provided off of Hyland, which utilizes the roof of the lower level garage as it tucks into the natural topography. The design eliminated as many curb cuts as possible, including no cuts on Lincoln Way, further encouraging pedestrian traffic along this important corridor.
The Union has 157 student apartments, providing over 500 beds. Apartments range in size from studios to five bedroom units. The two-story lobby is located prominently on Sheldon and enhanced by the adjacent active Campustown context.
In addition, 20 boutique short-term rentals are available for the public. Catering to professors, future students, parents and professionals visiting the campus, these additional rooms provide the ultimate convenience with immediate proximity to campus that no other hotel in the area provides.
Creating a Pedestrian-Oriented Environment
Stemming from long-standing urban design principles, the project has successfully implemented contextual architectural design, creating a welcoming public environment to attract pedestrian activity and encourage resident participation in activating the city.
In addition to increasing the vitality onsite, key design features foster the revitalization of an overwhelmingly vehicle-oriented environment:
The building's massing responds to the context, having the tallest portion of the building at the prime corner of Lincoln Way and Sheldon Avenue.
The perimeter of the site is lined with attractive architecture and active uses that respond to the specific context of each particular street, strengthening connections to the local context.
Generous and attractive outdoor spaces are provided adjacent to the lobby and retail spaces. These, in addition, to wider sidewalks create more gracious pedestrian corridors than what had existed prior.
The amount of curb cuts have been minimized to limit interaction of vehicles and pedestrians.
The pedestrian-oriented fabric of Lincoln Way is enhanced to facilitate the connection to mass transit, greater Lincoln Corridor and local Campustown retail.
Architectural Features
The building design was influenced by its context and environment. Other new buildings in the area use high-quality materials – metal panels, architectural concrete, masonry and glass. The Union on Lincoln Way features superior materials with modern, clean lines.
The prominent northeast corner has an impressive full-height, cantilevered brick volume enhanced by windows that shift within the vertical stack, providing movement to the façade. As the building transitions to the west and south, the scale and proportions of the building materials alter to respond poetically to a more residential feel. A pedestrian-scale building base provides opportunities for contextual connections for future developments to the north, west and east.
**
We were proud to work with River Caddis and the Campustown and Ames community on The Union on Lincoln Way.
Article Type: Blog Post
Topics: Client Direct Services | Des Moines | Design Services


