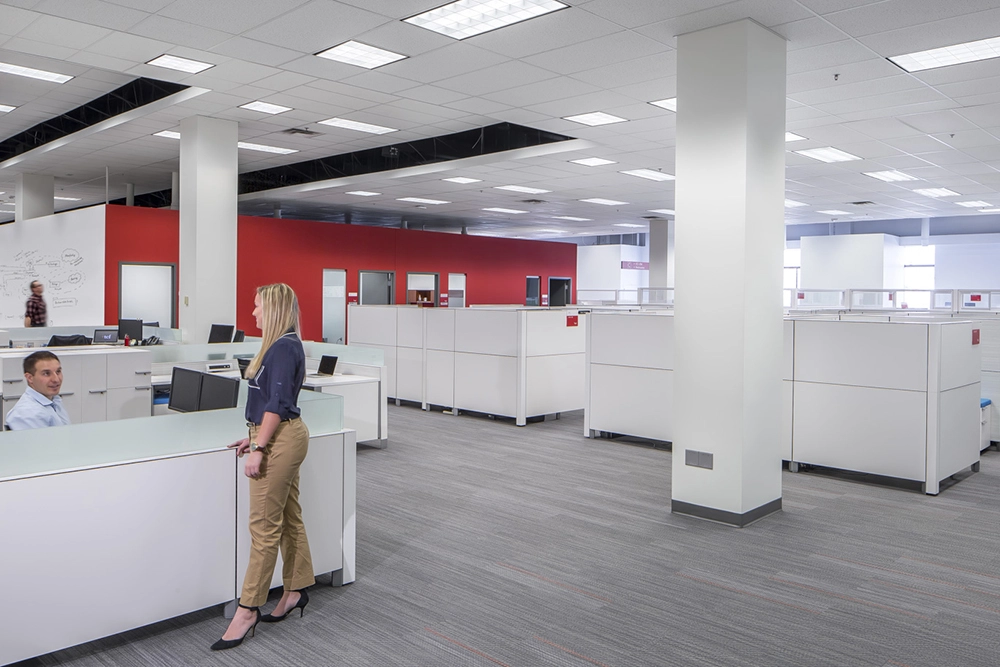Delivering Tenant Improvements with a Strategic Focus on Business Goals
Our integrated approach, collaboration and TI experience made us an essential partner helping the client achieve its business goals and construction objectives on time and within budget.

A tenant in the Plymouth Corporate Center is drawing on our team's experience in tenant improvements to assist in the renovation of a 400,000 square-foot office in Plymouth, Minnesota. The company is moving approximately 1,700 team members to the new office environment from six metro-area locations before the end of 2015. Our team is helping them achieve their business goals, efficiently and seamlessly. As an expansive renovation with unique specifications, the project required close collaboration between parties to achieve their vision for an effective, efficient and inviting office space that would reinforce the company culture, improve team member collaboration and provide an attractive environment for current and prospective team members.
Improvements include converting existing warehouse and office space into an open floor plan with contemporary design. Leveraging best-in-class workspace planning and design principles, the team developed a space layout that organized the departments and operations to maximize efficiency and collaboration – all while addressing the company's specific requirements.
Engaging us early in the design process helped us meet an aggressive schedule, mitigate risk to keep the project on budget and most importantly meet their business goals through the renovation of this new space. We collaborated closely with the client's architect, NELSON, to develop real-time construction cost and schedule scenarios, saving money without sacrificing quality.
Close collaboration also allowed the team to establish a phased timeline, crucial to meeting the staggered move schedule. Team members are moving to the new location in nine separate moves, between August and December 2015. We are working with city and building officials to manage the phased design, procurement and permitting process, so that the first team members who arrived could work safely and productively while other parts of the building are still under construction.
Opus DB3 is a unique approach that takes design-build to the next level, with a process that ensures meaningful collaboration between all roles, elevating the entire project delivery experience. This integrated approach allows the whole team to quickly review options and proactively address potential issues, without slowing the process to generate new drawings and cost bids.
With our integrated approach, collaboration and TI experience, we are an essential partner helping the client achieve its business goals and construction objectives on time and within budget.
Article Type: Case Study
Topics: Design-Build Model | Client Direct Services | Construction


