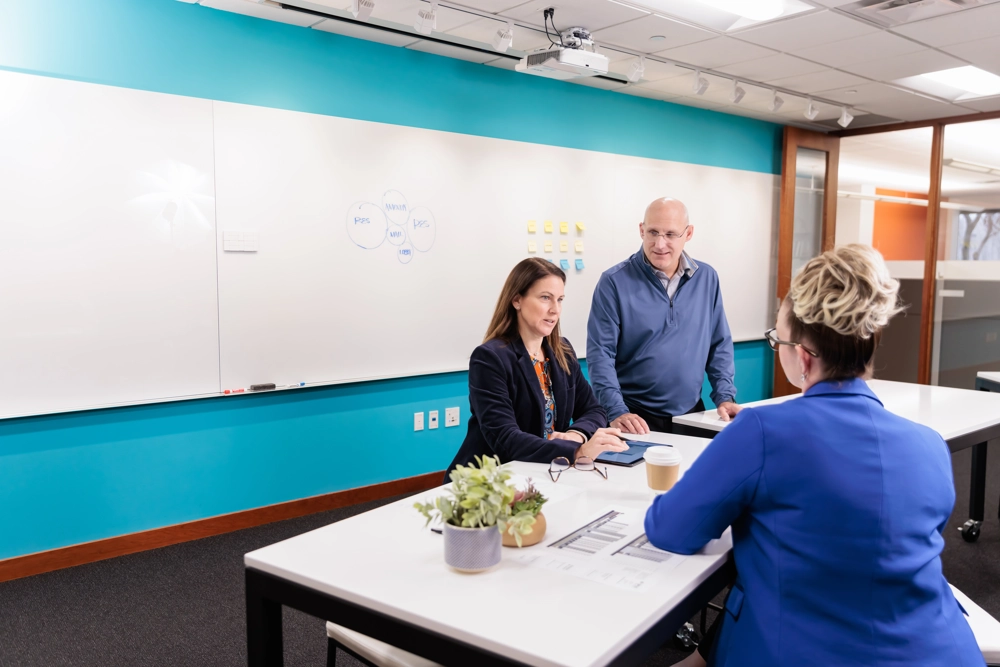Notable: Excelling at Master Planning
Jay Fourniea, Vice President of Architecture, shares details of our master planning process and how we are uniquely qualified to collaborate with clients to uncover their optimal future state.

Master planning is a dynamic and strategic multi-phase process designed to ensure long-term success and sustainability. The goal is to create a framework for the physical space that supports and advances the client’s mission and that is responsive to future challenges and opportunities.
According to Jay Fourniea, Vice President of Architecture, successfully achieving that goal greatly benefits from an integrated design-build approach such as ours. Jay notes that our reputation for developing and implementing effectual master plans is grounded in our many years of experience delivering for clients of all size and kind.
“We believe our competencies, both in design and construction, are evident at every phase of the master planning process due to our integrated design-build approach,” he said.
Phase 1: Getting Educated
It’s only fitting that when working on a master plan, we first take the time to get educated. Using a design and planning as well as a construction lens, during Phase 1, our architects and design-build team thoroughly review existing drawings, documents and records and then verifies the accuracy of that information by physically examining and inspecting the property and its facilities. It’s not uncommon for inconsistencies or constraints to exist, and identifying those prior to planning helps prevent problems from arising further in the process. For this reason, we intentionally make this an exhaustive exercise, and we meet with project stakeholders throughout this work to discuss our findings and set expectations.
Also during Phase 1, we guide project stakeholders through a series of discovery sessions during which we ask probing questions to understand their mission, vision, future growth plans, past capital fundraising campaign results and existing or expected funding to finance plan implementation. We also gain consensus on priorities and final budget.
These collective efforts enable us to lean into our design and construction expertise to identify which parts of existing facilities can remain as they are, which areas need to be integrated with new developments, which elements require reinterpretation to better serve the client’s future needs, and where significant changes are necessary.
Phase 2: Developing the Plan
During this second phase, we leverage our experience on similar projects and weave that through the insights we gained during Phase 1 to begin building a master plan document. We view this document as both a comprehensive blueprint for a client’s future development and a captivating story that ultimately reveals new possibilities for delivering extraordinary experiences and outcomes.
Depending on a client’s needs, our master plan document can cover everything from mechanical, electrical, plumbing and fire protection options to how people will move through the facilities and grounds; from how a space will function to how it aligns with their mission. Ultimately, this document becomes a crucial reference point throughout the planning process, guiding decision-making while inspiring all parties with the potential of what’s possible.
Phase 3: Conceptualizing the Plan
With the master plan document complete, we begin another comprehensive analysis, this time of the regulatory landscape, building codes, historical preservation requirements, life safety guidelines and potential legal constraints that may impact our progress along with a site analysis that examines entry points, security and environmental impacts. Our partnerships with local builders and design partners are especially meaningful at this stage of the process, ensuring we have local knowledge, perspective, relationships and, if necessary, influence.
Phase 3 is also when we conceptualize building structures and floor plans, develop preliminary visualizations, pursue three-dimensional massing and estimate project costs. Our longstanding relationships with suppliers combined with our own expertise means we identify opportunities for efficiencies that best support achieving stakeholder priorities while staying within budget.
At the end of Phase 3, project stakeholders see their story come alive; they see the positive impact they can have on future generations; and they have the plan to inform, educate, energize and embolden their community to champion, fund and in all ways make their desired future a reality.
Article Type: Blog Post
Topics: Design-Build Model | Construction | Design Services | Notable


