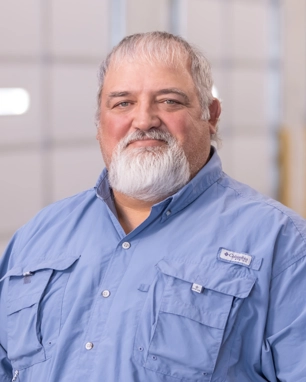
The LAB
Project Type
Office
Size
125,000 square feet
Completion Date
June 2015
Project Location
Denver, CO
Opus Office
Denver
Opus Provided Services
- Construction
Creating Office Space for Optimum Innovation
Our team continued to innovate and push the boundaries of office construction with The LAB, a 125,000-square-foot boutique office building along Denver’s historic Platte Street.
With proven experience in urban office construction, we used our design-build expertise to make The LAB a destination workspace in the Denver business community. Prime location and open, collaborative floor plans make the Class A space attractive to companies seeking to meet the demands of a 21st-century office.
Project Team

Regional Vice President, Construction

Nick Lauters
Director, Project Management

Bill Grove
Field Coordinator

Dan Schwab
Senior Project Manager


