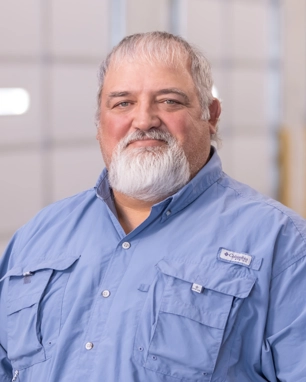
The LAB
Project Type
Office
Size
125,000 square feet
Completion Date
June 2015
Project Location
Denver, CO
Opus Office
Denver
Creating Office Space for Optimum Innovation
Our team continued to innovate and push the boundaries of office construction with The LAB, a 125,000-square-foot boutique office building along Denver’s historic Platte Street.
With proven experience in urban office construction, we used our design-build expertise to make The LAB a destination workspace in the Denver business community. Prime location and open, collaborative floor plans make the Class A space attractive to companies seeking to meet the demands of a 21st-century office.
Contractor
Opus Design Build
Architect
Open Studio Architecture
Project Team

Regional Vice President, Construction

Nick Lauters
Director, Project Management

Bill Grove
Field Coordinator

Dan Schwab
Senior Project Manager


