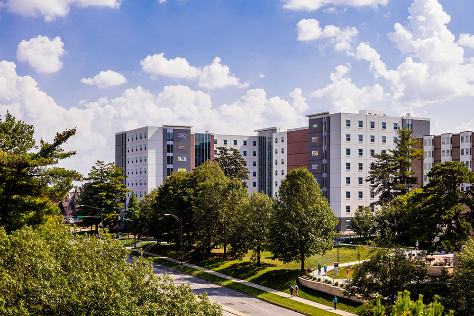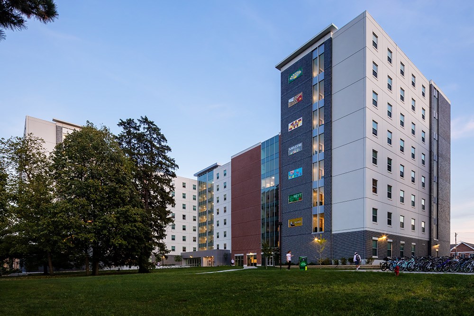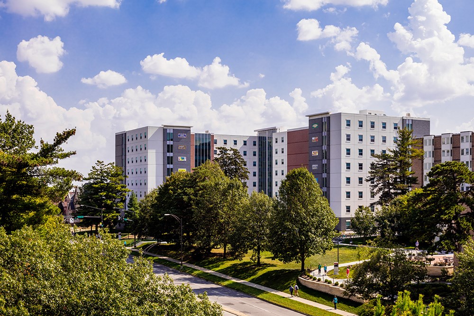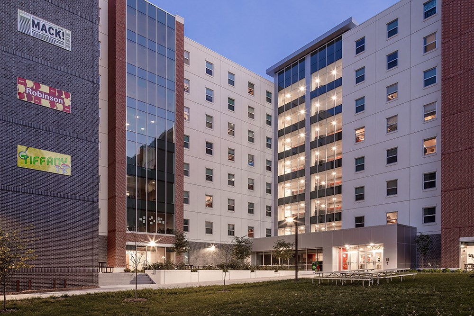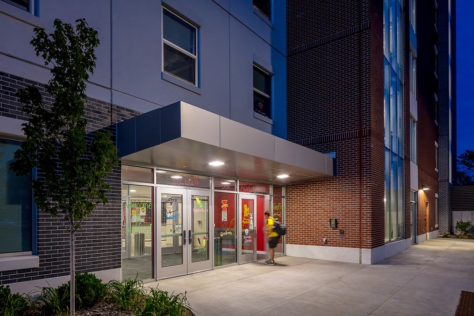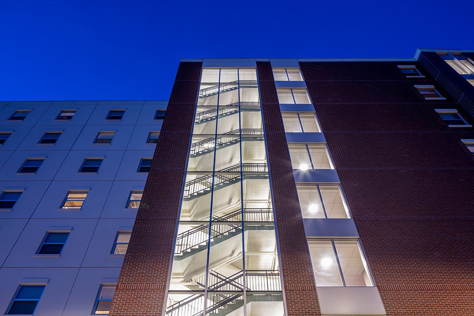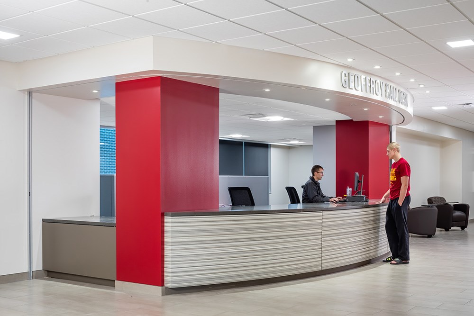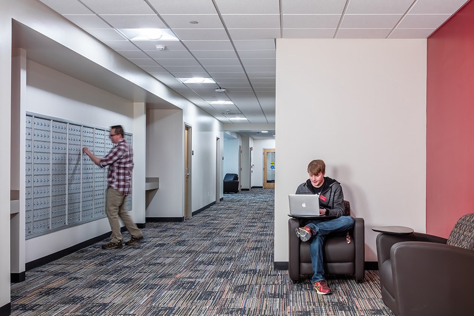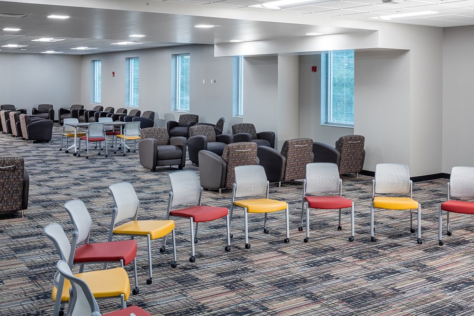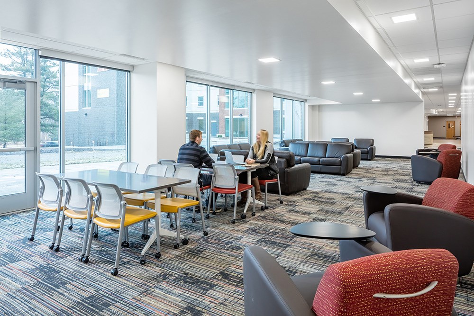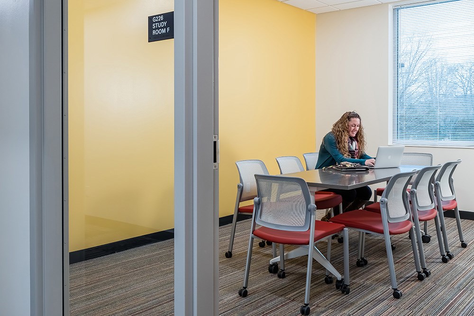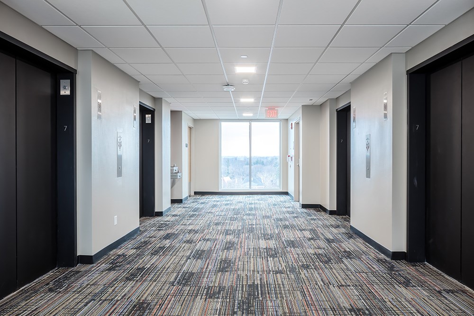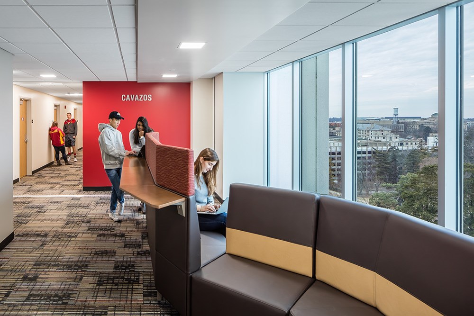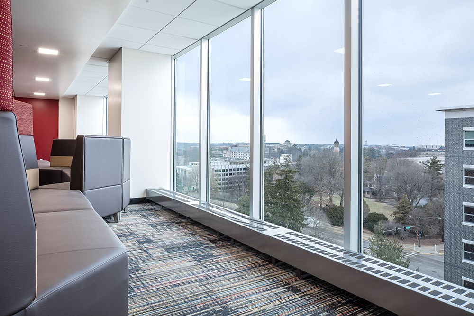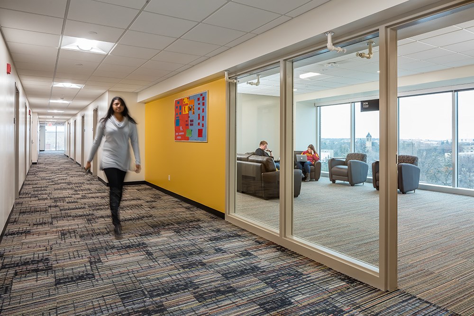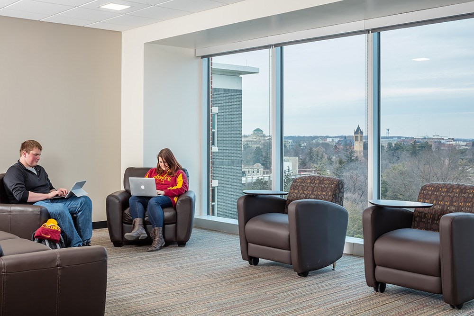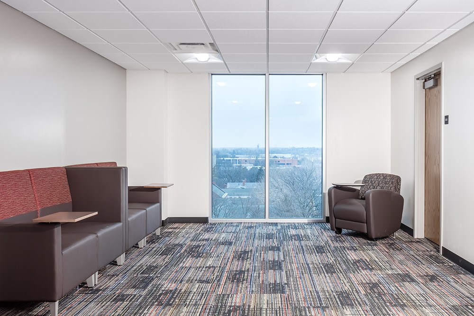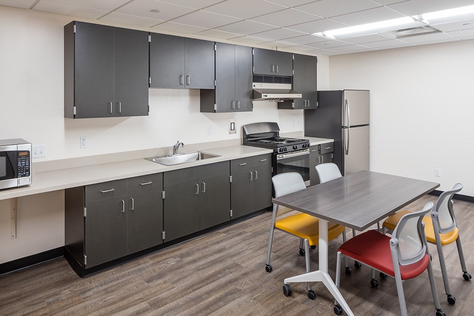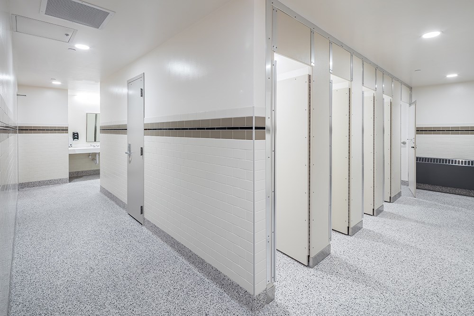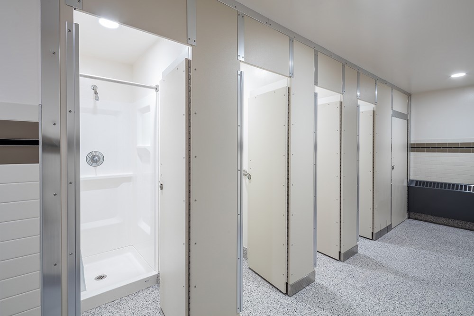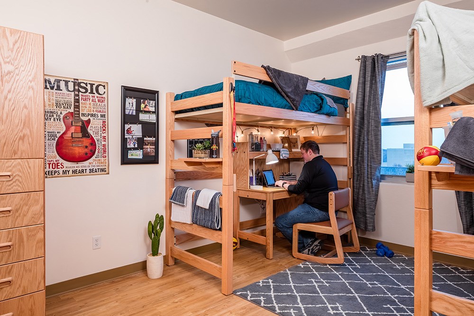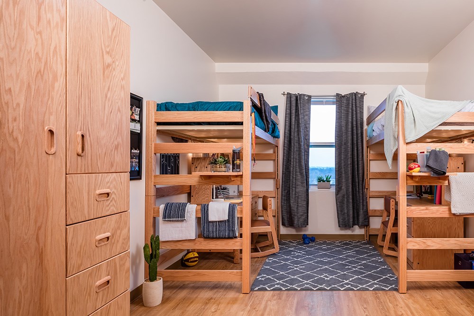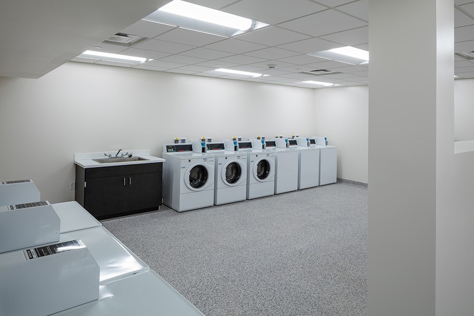Iowa State University Geoffroy Hall
29 - Sector: Student Living - Student-Living?SectorName
Meeting Functional Requirements & Much More
With a long list of great ideas and functional requirements, coupled with a finite budget, ISU needed a partner who could deliver the most value for every dollar. They recognized the strength of design-build and knew that the Opus DB3™ approach would offer an elevated project experience and maximum value for their new residence hall.
We focused on the specifications that were most important to ISU and stretched aspects of the design to exceed their expectations. We were able to clearly identify and understand priorities, including for instance their primary goal of optimizing bed count. We provided a design that gave ISU everything they wanted and more, resulting in 12% more beds than the minimum requirement at 45% lower cost per bed than that of similarly scoped public university residence hall projects, while also integrating additional state-of-the-art features. We did all this for over $1 million less than their target budget.
