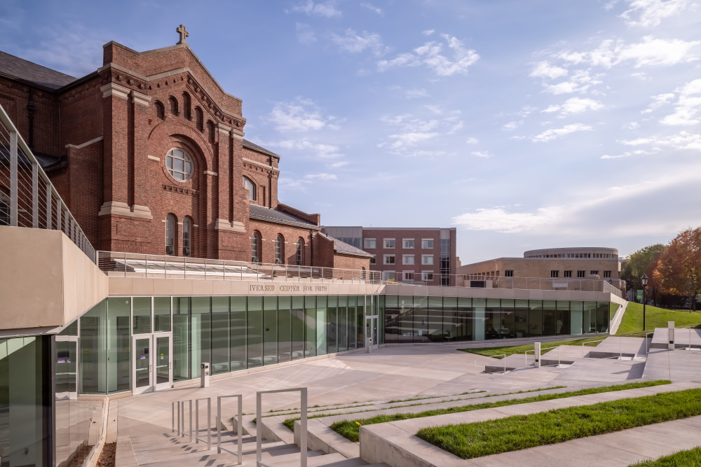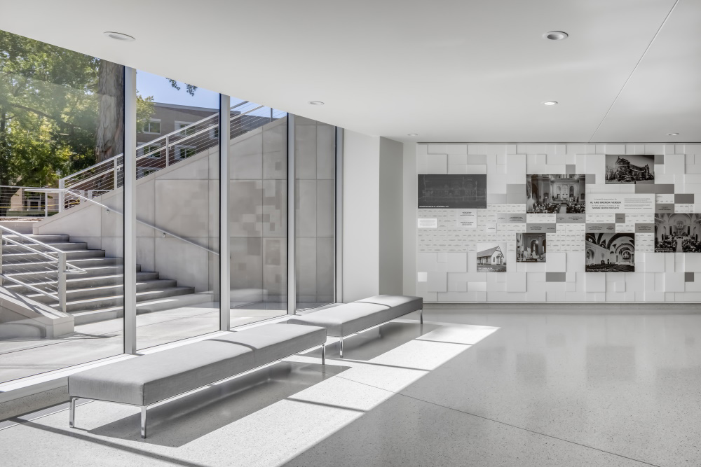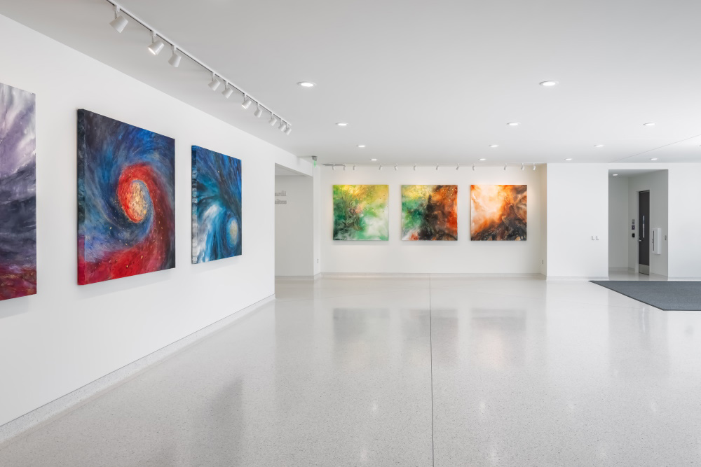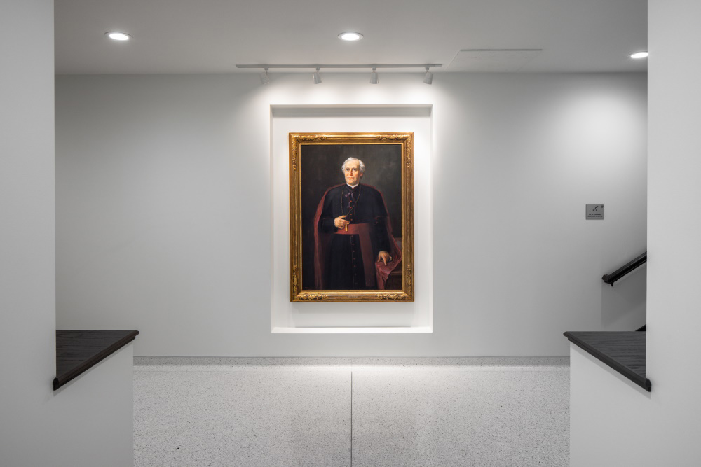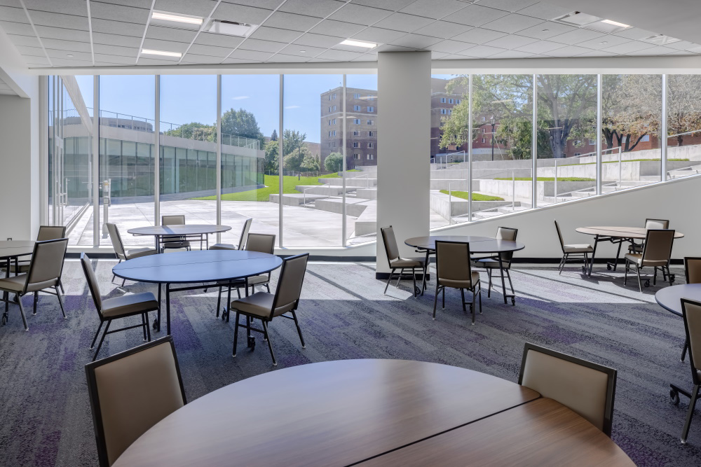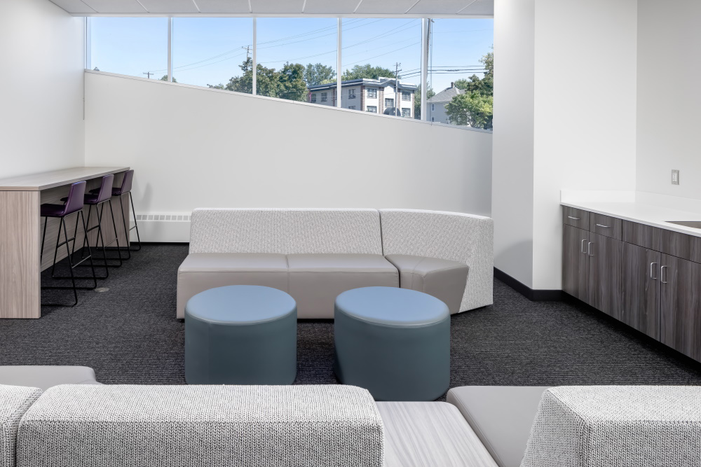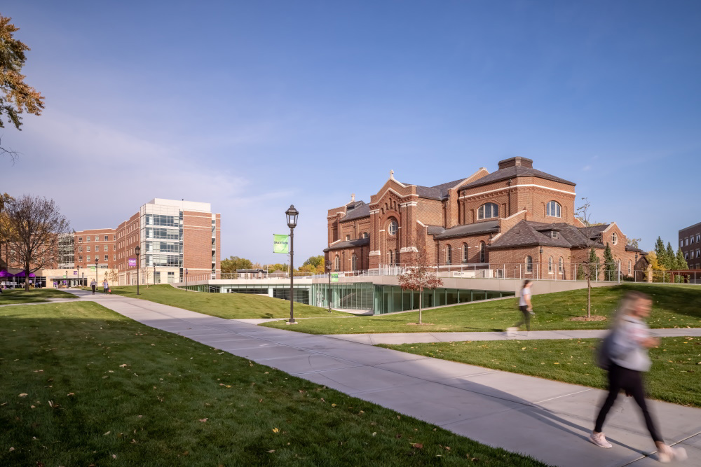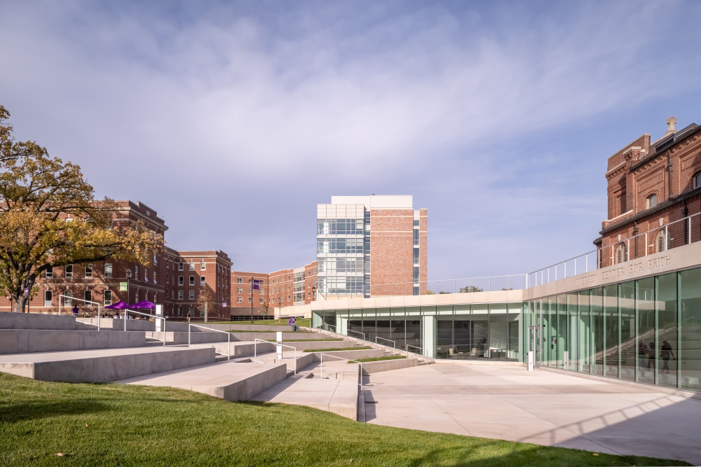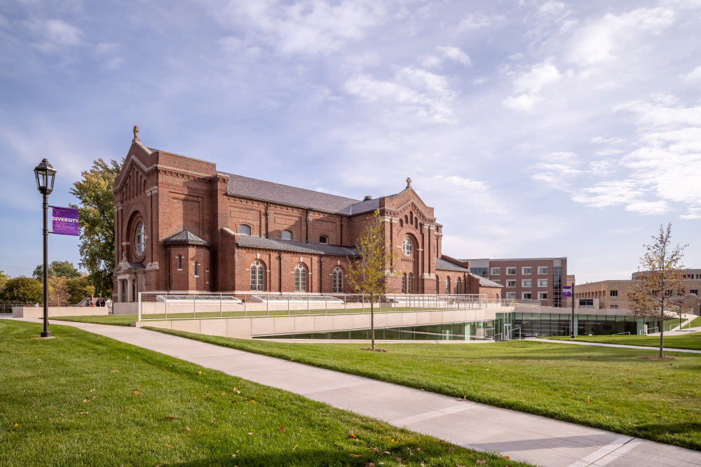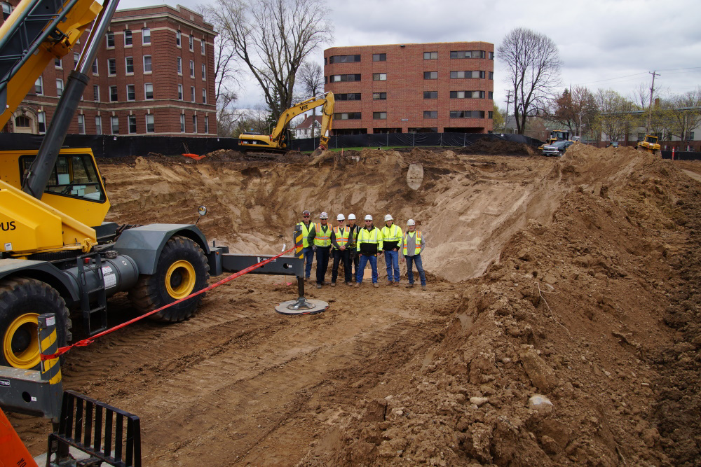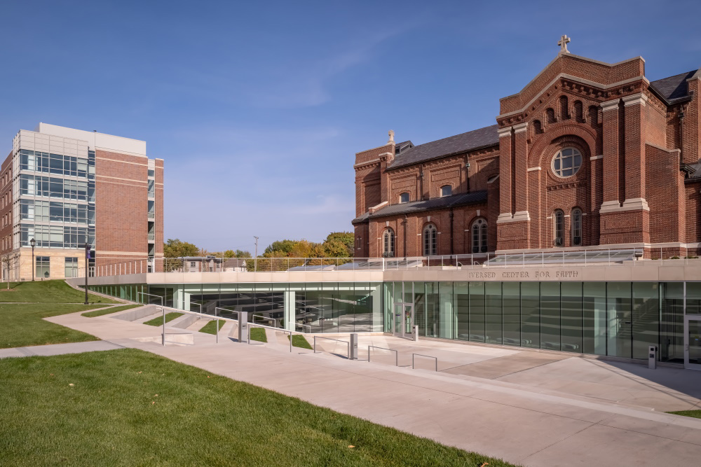Visitors to the University of St. Thomas know The Quad is a well-known and well-traveled landmark on campus.
The Iversen Center for Faith elegantly encompasses this large grassy area with its graceful and weightless approach
as it expands beneath the historic Chapel. Creating this delicate interaction between the new structure
and the existing natural landscape was a challenging endeavor for the project team.
However, working through each challenge holistically offered opportunities for us to improve our design approach
that ultimately made the project a greater success.
Because The Quad doubles as the roof of the Iversen Center for Faith, we needed to accommodate heavy loads,
so more columns were placed throughout the space than a typical building would have.
The large expanse of uninterrupted glass on the exterior required us to move these columns inboard,
rather than flanking the exterior of the structure. Likewise, in the Campus Ministry office we placed
the private offices along the interiors walls, opposite the window expanse.
This allows more natural light to flood into the space and prevents direct sight lines into the offices.
Our main priority when programming the interior of the building was to make sure
we understood and addressed the University's need for an interfaith center that
incorporates multi-purpose spaces for various campus ministries and functions.
While gaining this insight and collaborating with the University,
it was critical that we created flexible rooms that would benefit
both the students on campus and the community as a whole.
This direction challenged us to maximize efficiency and functionality within the interior, including:
- Bride and Groom Suites that double as conference rooms
- Wudu stations integrated into the restrooms to allow for the proper Islamic purification ritual
- a large multi-purpose space that can accommodate large gatherings such as receptions for weddings and funerals or be divided into three smaller rooms by using the integrated, operable partitions
- a gallery space that doubles as the main thoroughfare and internal link for students between student housing and on-campus resources
Because of the amount of heavy traffic the gallery will receive, we selected a terrazzo flooring finish.
Terrazzo has been used in monuments, worship spaces and other important buildings
for hundreds of years due to its beauty and durability.
Along with the terrazzo, we incorporated a limited, clean palette throughout the Center.
This will allow art in the gallery to shine, event décor in the conference spaces
to blend beautifully and the architecture of the building to stand proudly within its setting on The Quad.
Constant and ongoing communication between the designers, project managers, field associates and
the University of St. Thomas allowed us to make these design decisions as a team,
turning what were once the challenges of the project into opportunities and successes.

