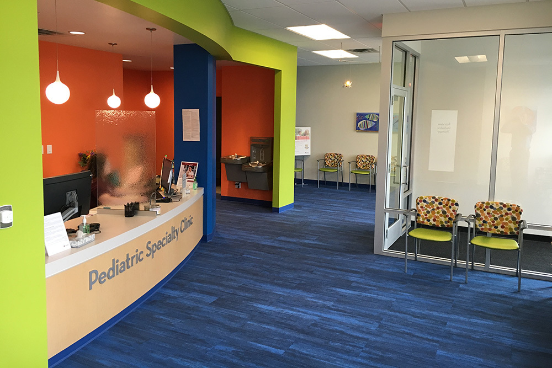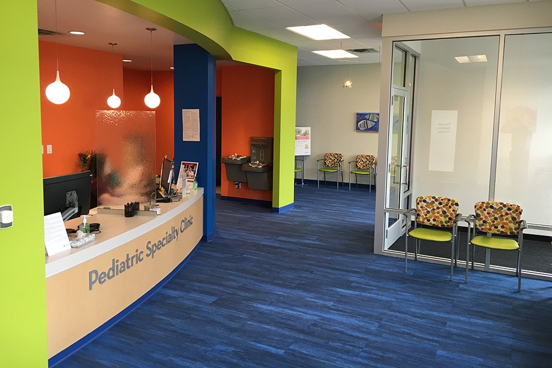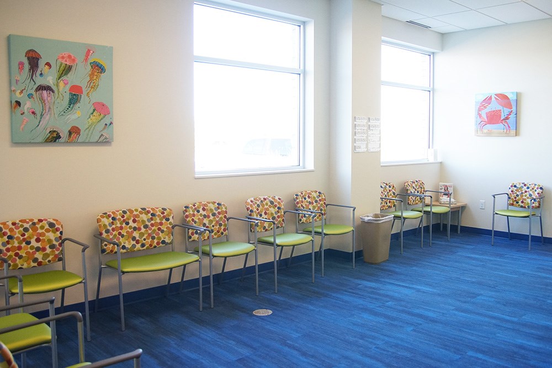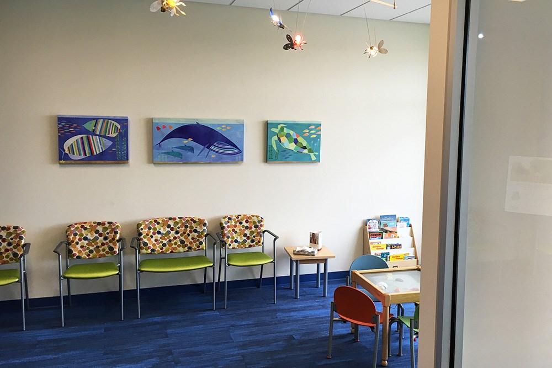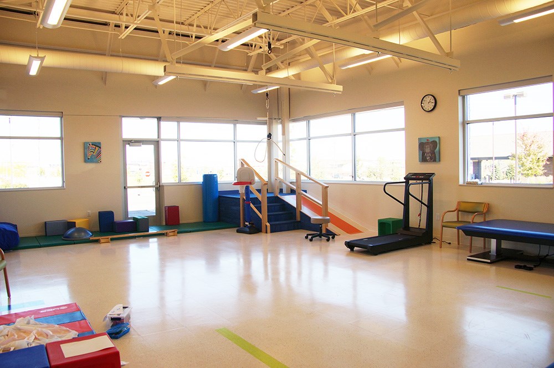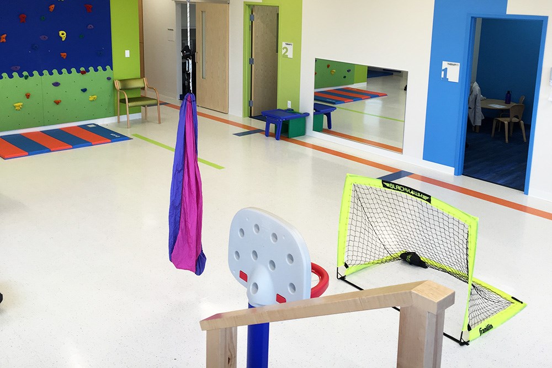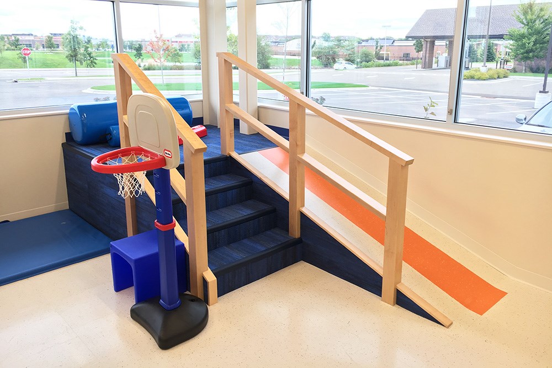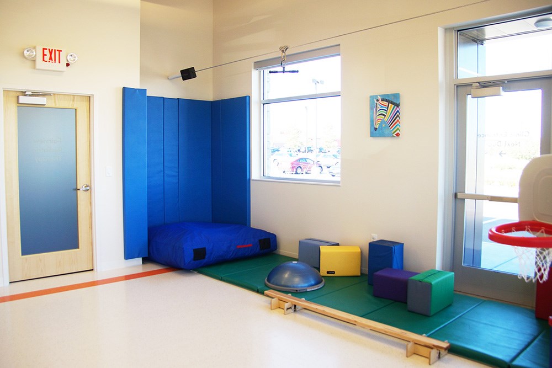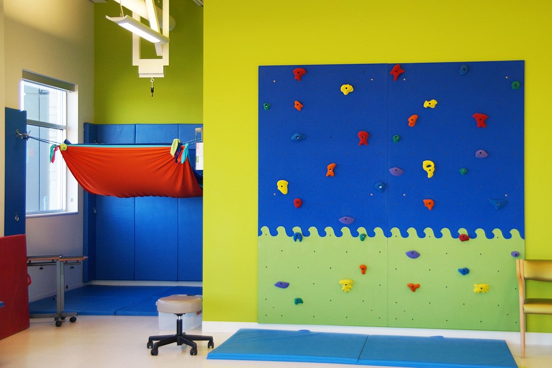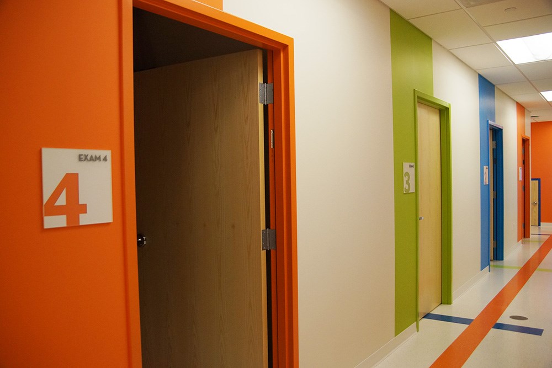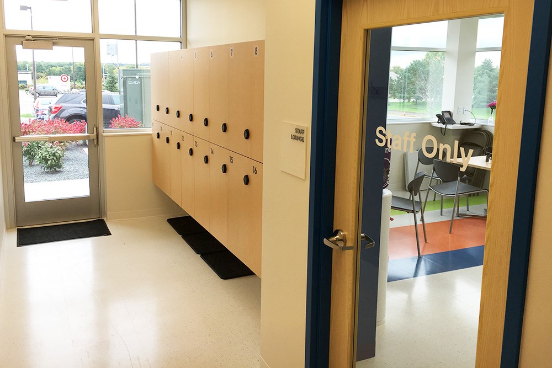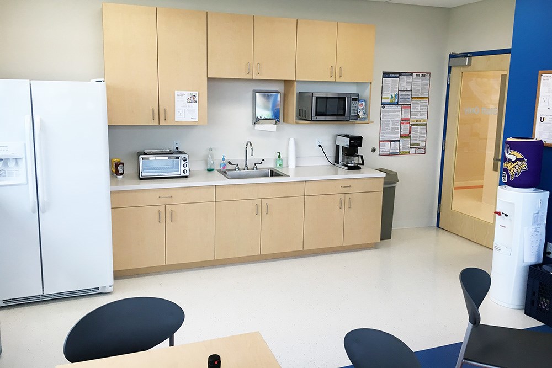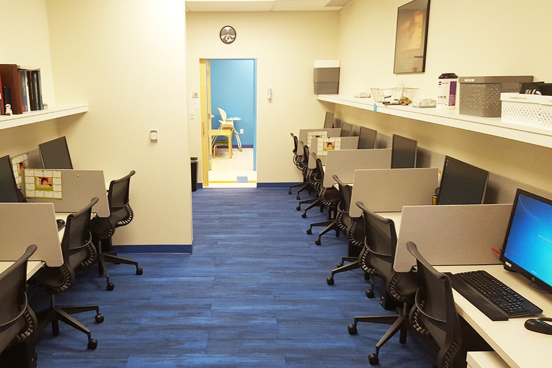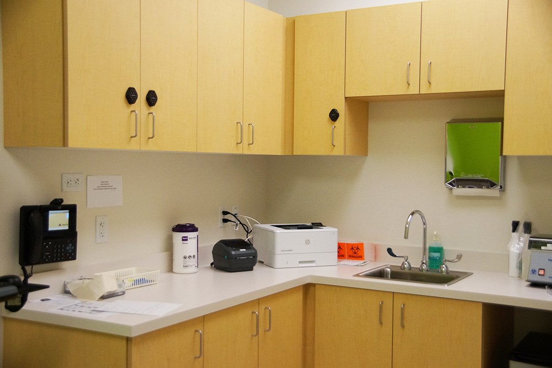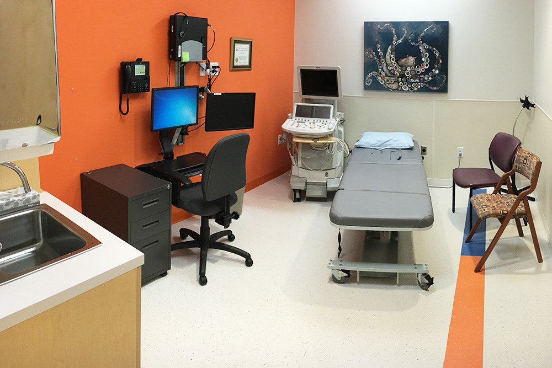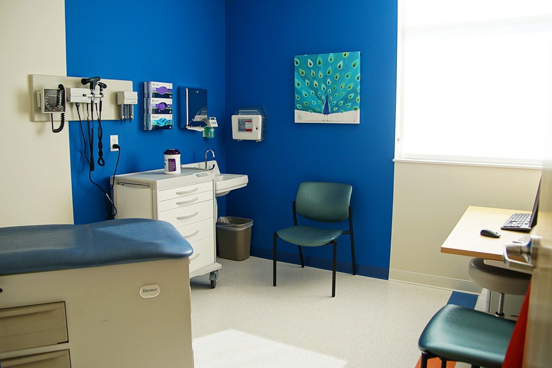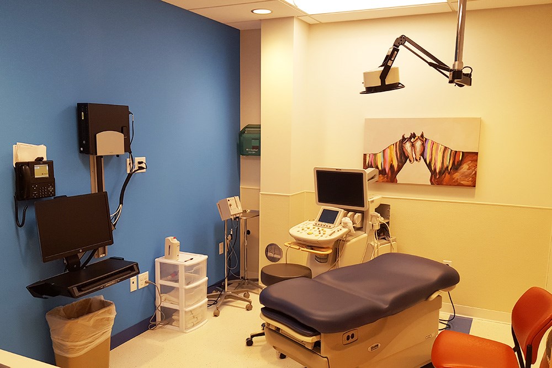Twin Cities Pediatric Specialty Clinic
Because of our reputation and expertise in design-build construction, a healthcare system chose us for a pediatric specialty and rehab clinic in the Twin Cities. The project involved improvements to an existing, one-story shell building to support six pediatric specialties, including exam, consultation and procedure rooms and a pediatric rehabilitation and physical therapy room. The therapy room includes a custom-designed zip line and ramp system with wall-mounted mats to keep children safe. Additionally, we incorporated an inclusive countertop and sink system in the soiled utility room for infection control.
As is the trend in office spaces, many healthcare facilities are decreasing private office space to maximize patient care space. So we created one open collaborative space for staff and one private office for the clinic administrator that is available for other staff members who need to hold private meetings.
