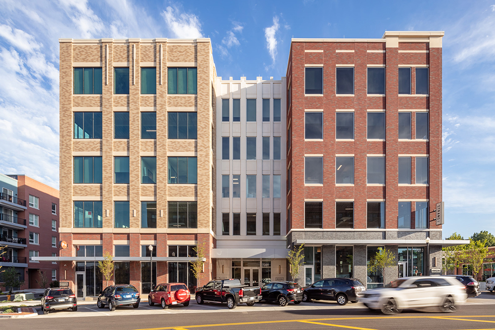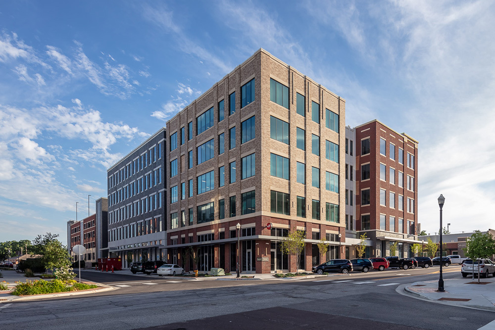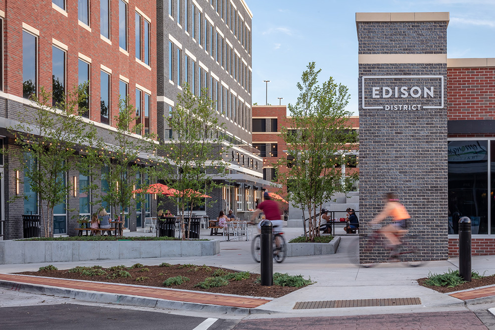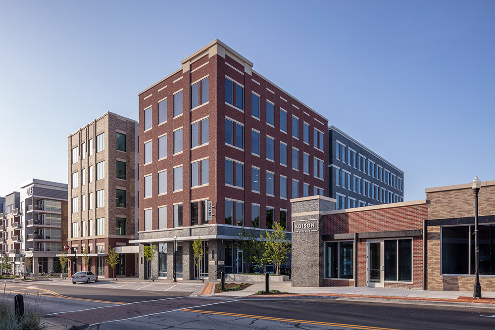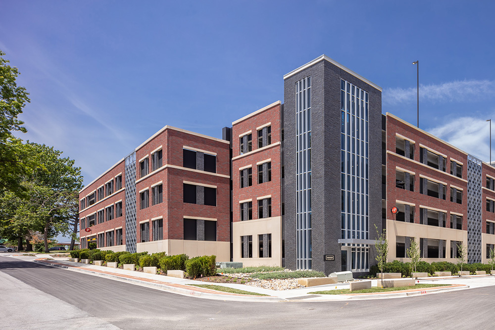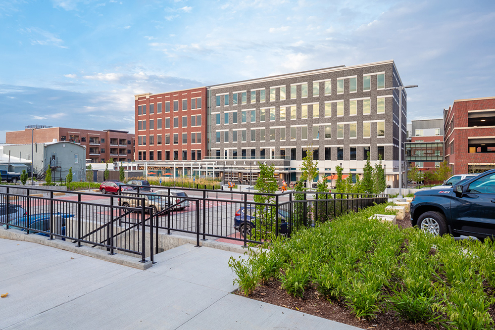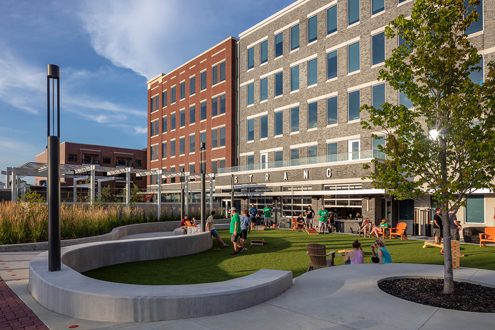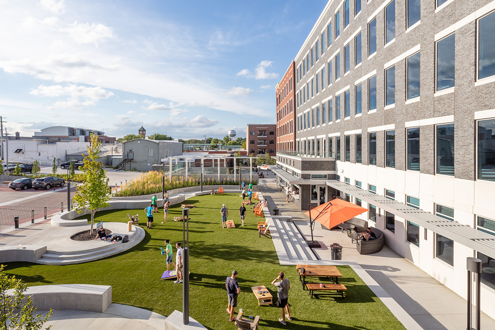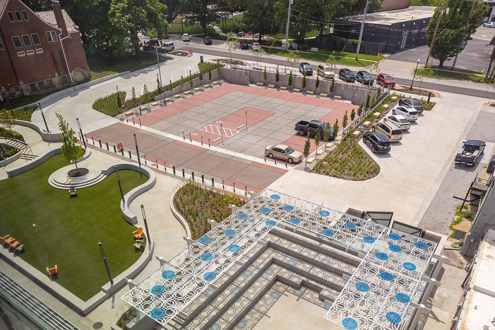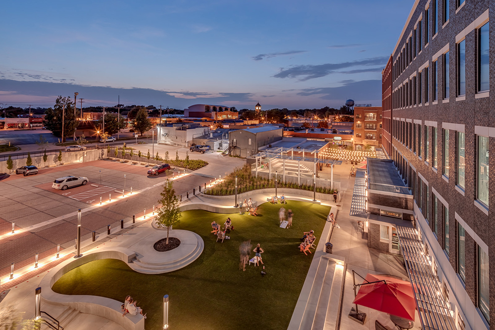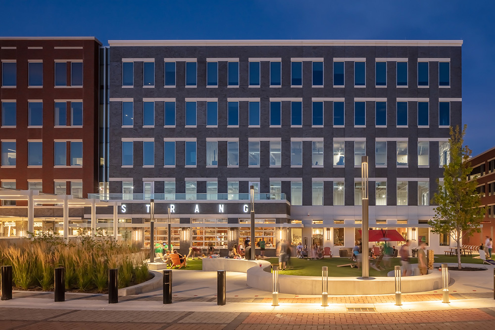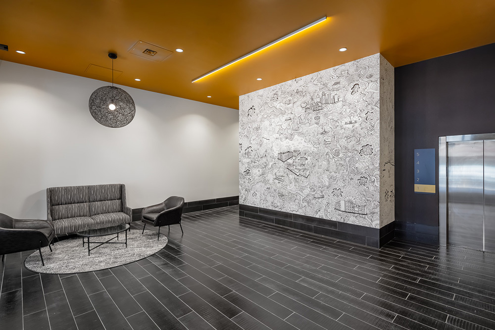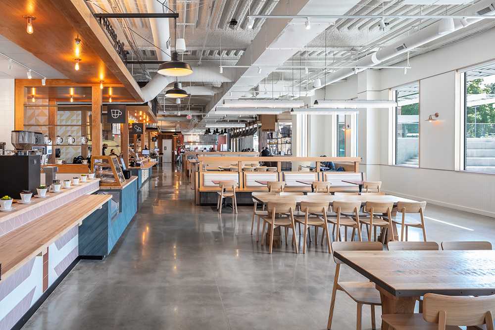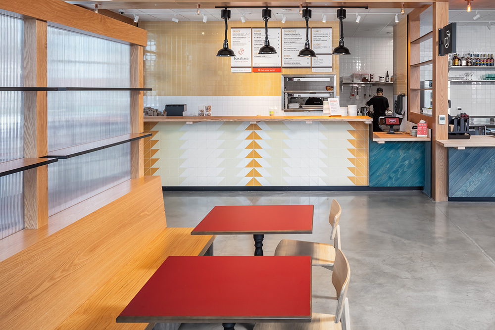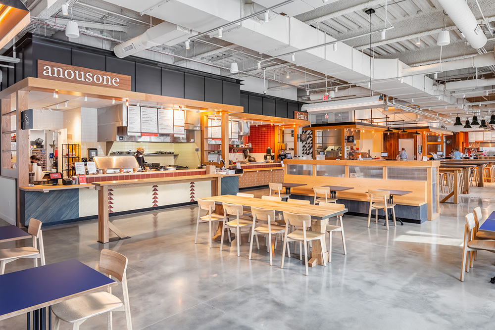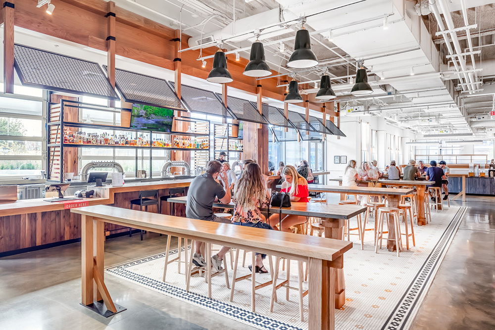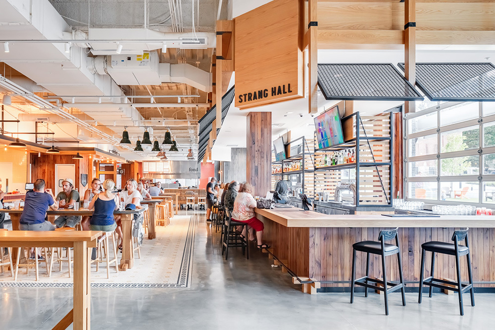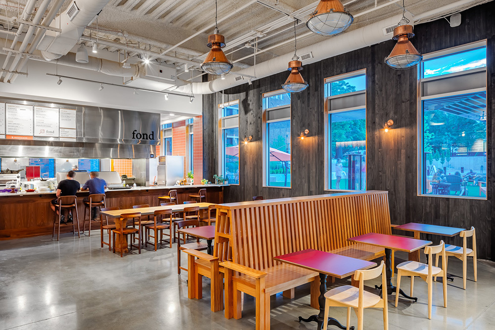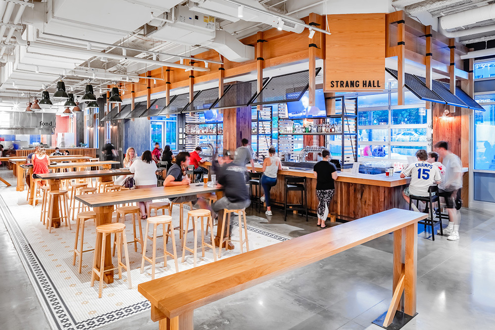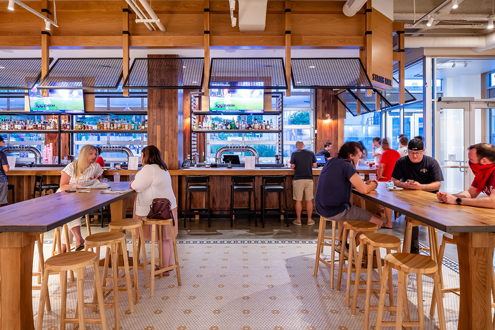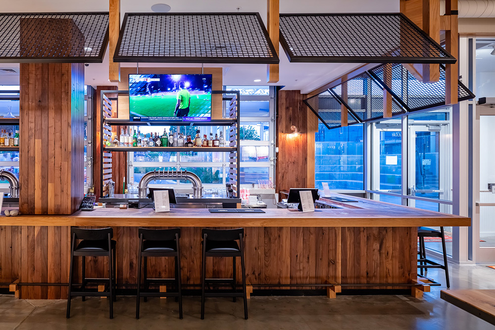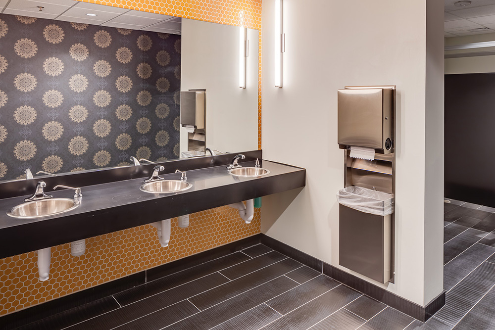The Opus Group (Opus) and OPRE LLC announced today the start of construction on Edison District, a 125,000-square-foot mixed-use office and retail development in Overland Park, Kansas. The five-story building, which will transform an entire downtown city block, is expected to be completed in the fall of 2019.
“We’re very pleased to be working with Tim Barton again, after completing Freightquote’s headquarters in 2013, to bring an innovative and invigorating new office and retail offering to Overland Park,” said Oscar Healy, regional vice president, Opus Design Build, L.L.C. “This project uniquely complements the growing Overland Park community by providing exciting new office and entertainment options for those who live, work and play here.”
“We are excited to be part of the transformation of downtown Overland Park into what we believe is going to become a vibrant walking community with both new developments and historical buildings,” said Tim Barton. “We have successfully worked with The Opus Group in the past and they were the right partner for us on this project as well.”
Located at the southwest corner of 80th and Marty Streets, the Class A suburban office building will feature a first floor food hall offering seven different culinary options, with a coffee shop, Asian-inspired cuisine, and grab-and-go fare. The ground floor will also include a custom bar area with overhead doors leading to an outdoor courtyard and seating area for guests. The second floor will feature a modern shared office space designed and operated by Edison Spaces. Speculative office space will take up the remaining third, fourth and fifth floors.
Edison District will also include an outdoor event plaza, doubling as a surface parking lot when not in use, to accommodate local art fairs or other local events. Additionally, the development will have a 4.5-level structured parking garage with more than 400 parking spaces, 24 of which will remain public at all times; the rest will be open to the public after office hours and on the weekends. The parking garage will connect to the building through a second floor skyway for covered entry to and from the office spaces.
Tim Barton is the developer of the building, with Opus Development Company, L.L.C. providing development support services. Opus Design Build, L.L.C. is the design-builder and Opus AE Group, L.L.C. is the interior designer, architect and structural engineer of record. AREA Real Estate Advisors will market the speculative office space for lease.
About The Opus Group
The Opus Group® is a family of commercial real estate development, construction and design companies headquartered in Minneapolis with offices and projects across the country. Opus operates as an integrated, multidisciplinary team with expertise in development, capital markets and finance; project management and construction; architecture, engineering and interior design. The Opus Group includes Opus Holding, L.L.C. and its operating subsidiaries: Opus Development Company, L.L.C., Opus Design Build, L.L.C. and Opus AE Group, L.L.C. Specializing in industrial, office, residential, retail, healthcare and institutional projects, The Opus Group has broad capabilities, deep experience and a proven design-build model that delivers solutions for customers on time and on budget. For more information, visit www.opus-group.com and follow @TheOpusGroup on Twitter.
