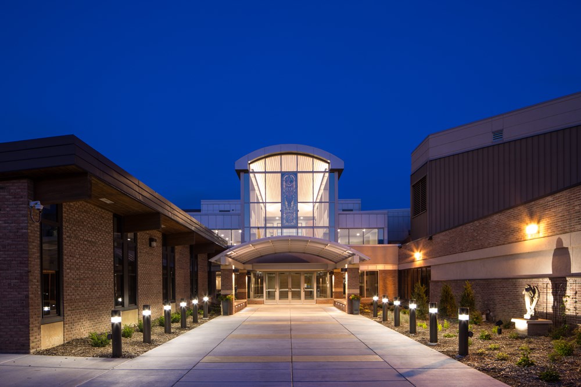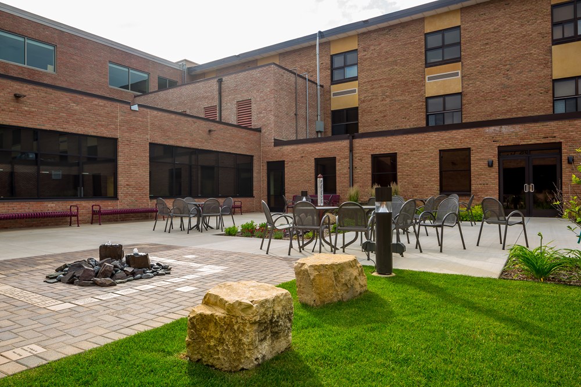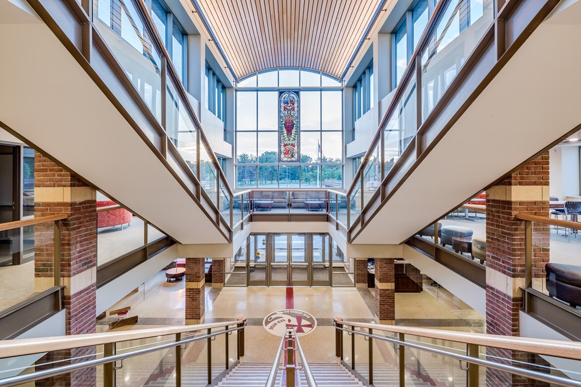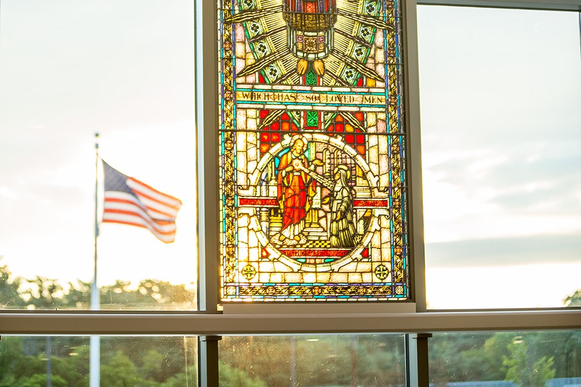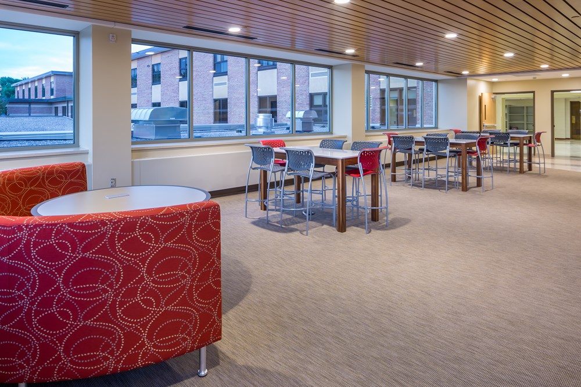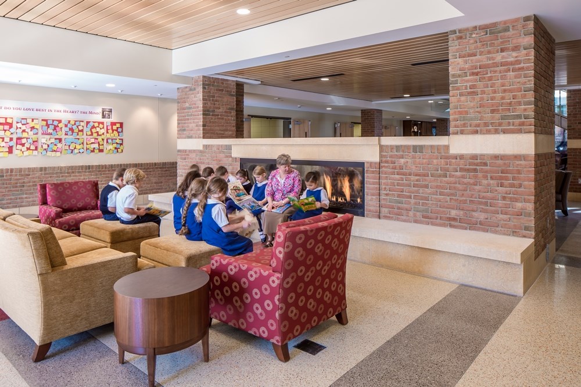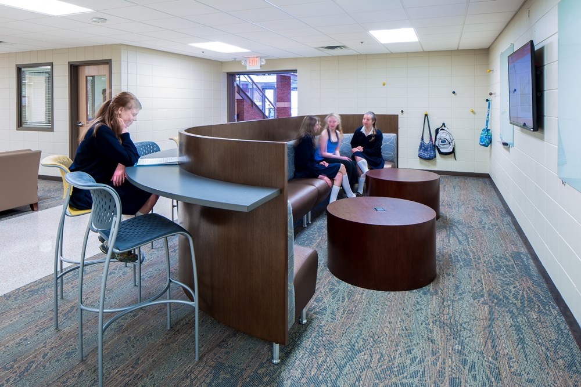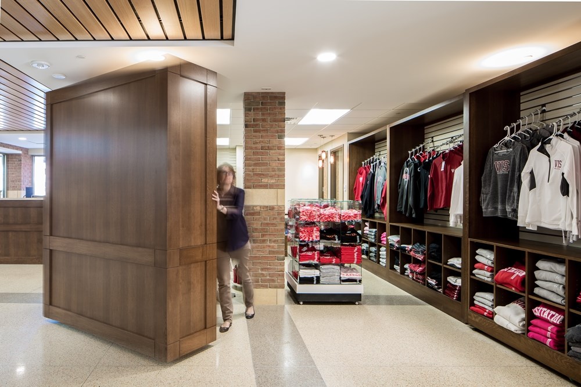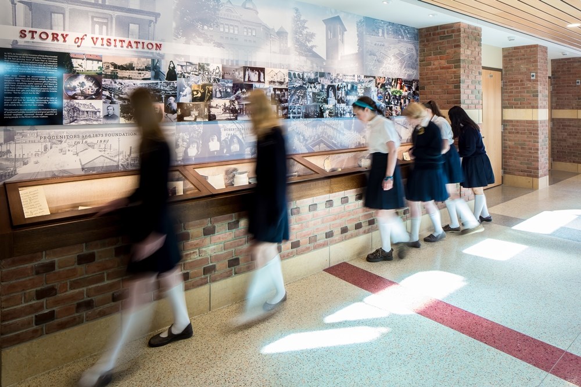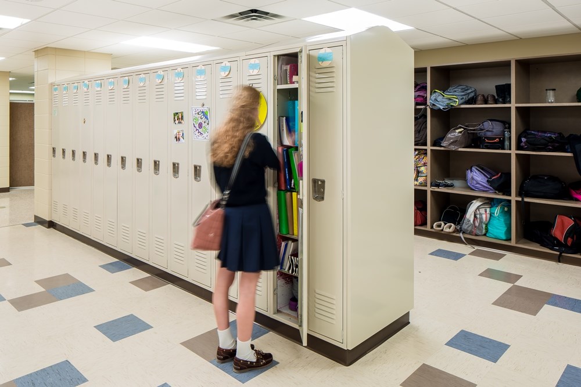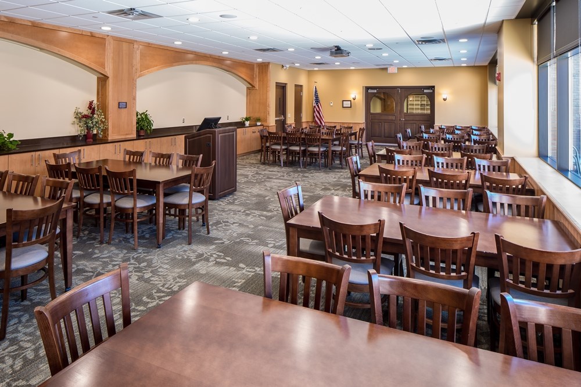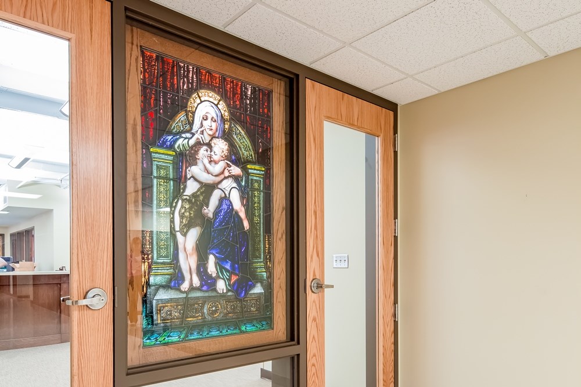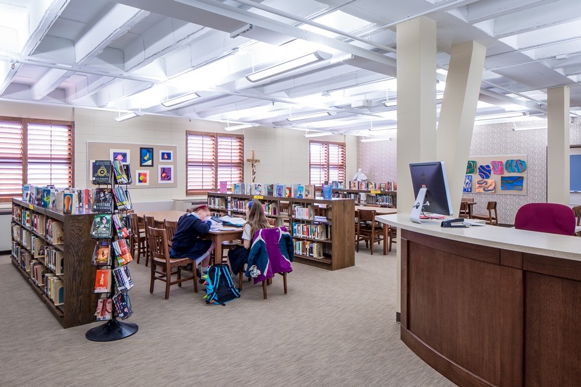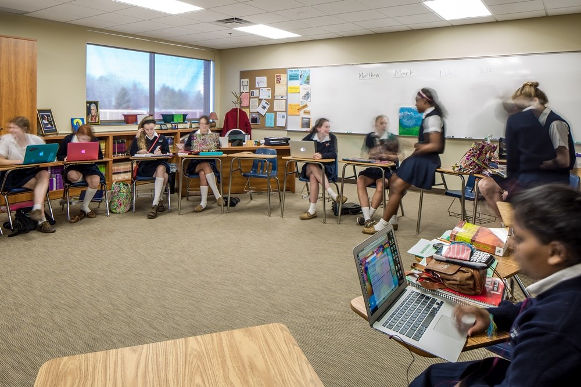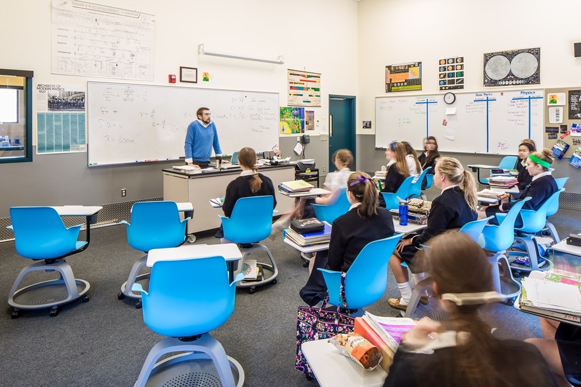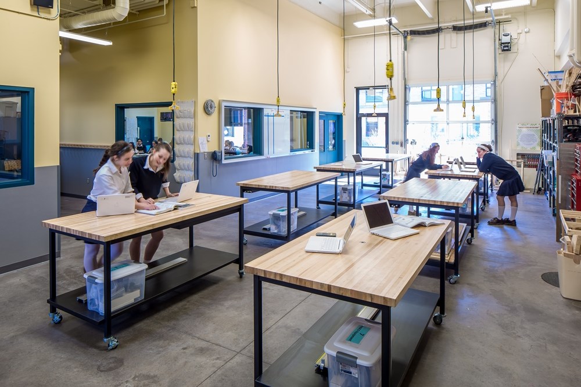Our work on Visitation’s Heart & Mind renovation and expansion project was recently recognized by the Design-Build Institute of America – Upper Midwest Region with an excellence award in educational facilities. This was a rewarding and successful project for the team, and I’d like to share a few details about it.
Over the last 50 years Visitation’s facility in Mendota Heights Minnesota has undergone four major additions. None of the additions had addressed the school’s desire to have a main entry to the building that coordinated with campus parking and drop off. Collectively, the additions made the school’s internal circulation system increasingly dysfunctional.
The Heart project provided a prominent front door and new classroom space and corrected the circulation issues caused by previous additions. Visitation has an award winning high school girl’s robotics team. Due to space constraints on campus, the team’s work shop and testing space was located off site in downtown St. Paul. Visitation wanted to bring the robotic team’s workshop back to campus and combine it with new science technology engineering and math (STEM) curriculum in a new facility (the Mind project).
Visitation chose our design-build team for a few key reasons, including:
- recent successful delivery of challenging institutional projects for clients like the University of Saint Thomas, St. Catherine University and St. Thomas Academy;
- early cost commitment, a GMP was provided based on Visitation’s programming and space requirements;
- a schedule and disruption management plan that closely coordinated with Visitation’s operations and minimized the impact to daily activities, and
- the strong design aesthetic submitted with the RFP response, which complimented key features of the existing campus architecture
The Visitation team identified key goals for the successful design of the project, including the following:
- provide a welcoming and exciting new front entry for students, staff and visitors while connecting all three levels of the existing building;
- improve circulation through the campus and simplify way-finding for students and visitors;
- provide a state-of-the-art workshop and classroom environment for the robotics team and science curriculum;
- provide additional space for school programs and collaborative learning environments and
- minimize additional operating costs through energy-efficient design
Our design-build solution exceeded Visitation School’s goals while safely and efficiently working with challenges typical to an active campus. Meeting the site challenges required extensive pre-construction coordination. With the school parking lot unavailable for construction use during school hours, staging areas were very limited, forcing material deliveries to be sequenced appropriately to avoid disruptions to school schedules.
Extensive pre-condition surveys were performed of three existing types of construction. The design needed to coordinate with original plans that were not always accurate. This effort avoided costly delays during construction.
The project phasing was designed to accommodate the school’s normal schedule and to create internal circulation bypasses so later construction elements could be completed without affecting school operations. Construction was also scheduled so higher risk and nosier activities were performed when school was not in session.
While taking every opportunity to make a normally disruptive and difficult construction process into a teaching tool for students and faculty alike, our team only successfully completed the project and enjoyed interacting with faculty, staff and students. Hopefully the next generation of architects, engineers, project managers and skilled workers were watching and learning as the project was completed.
