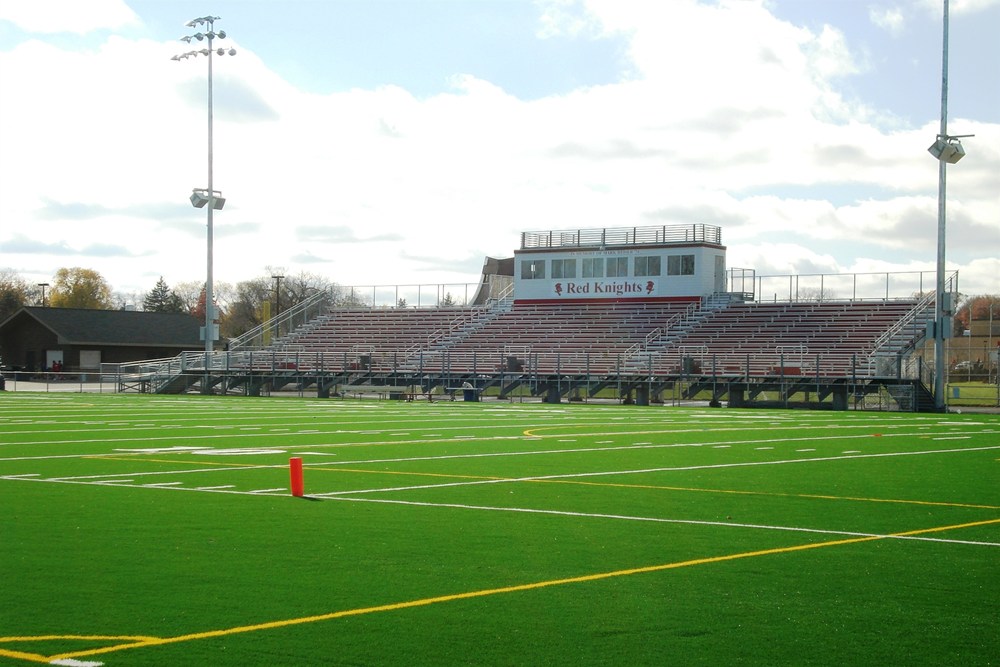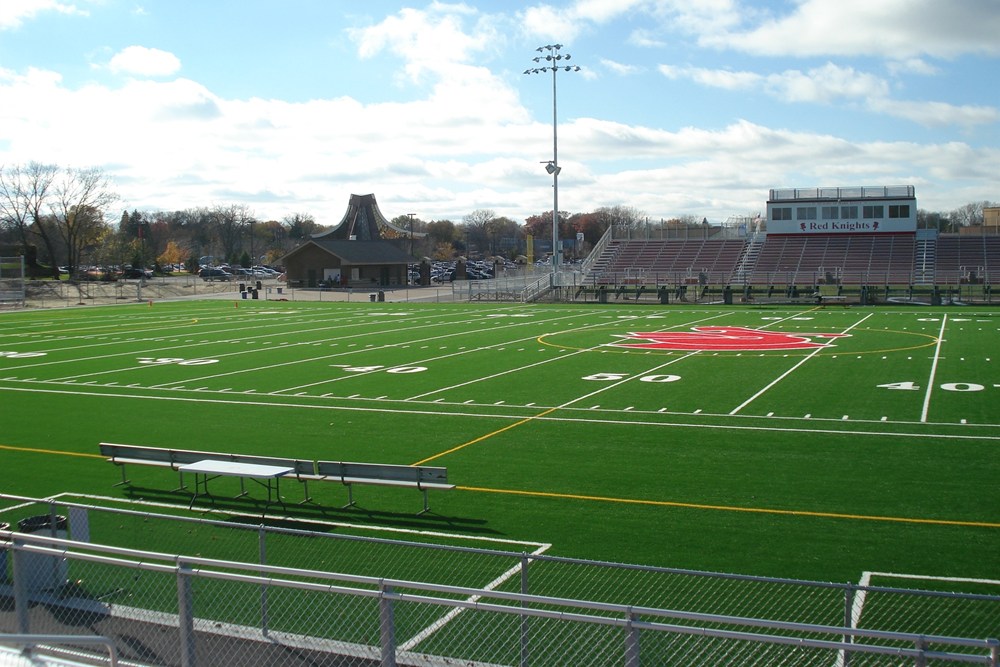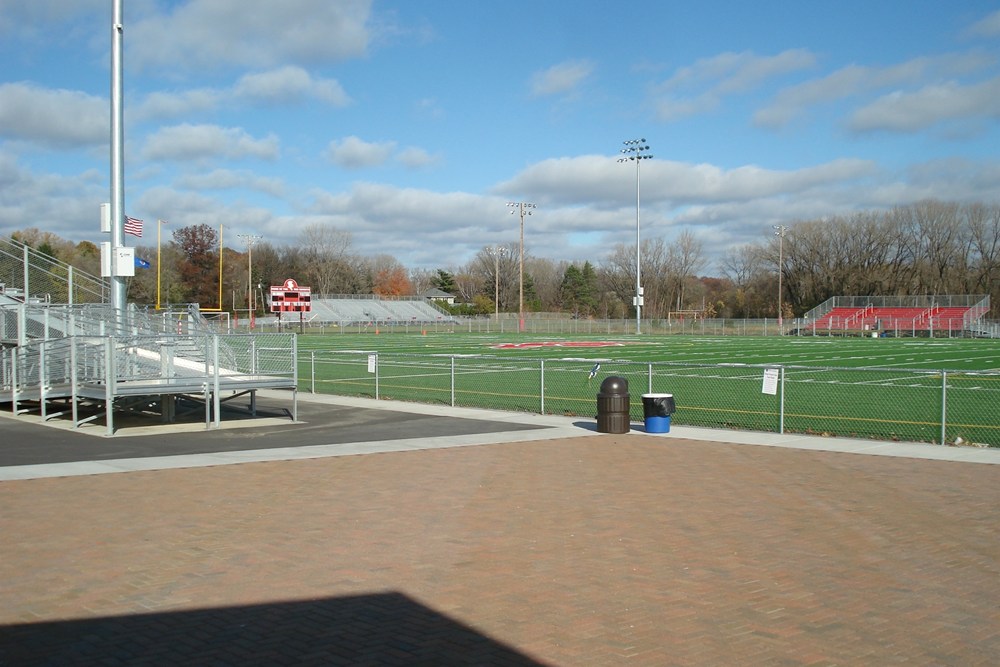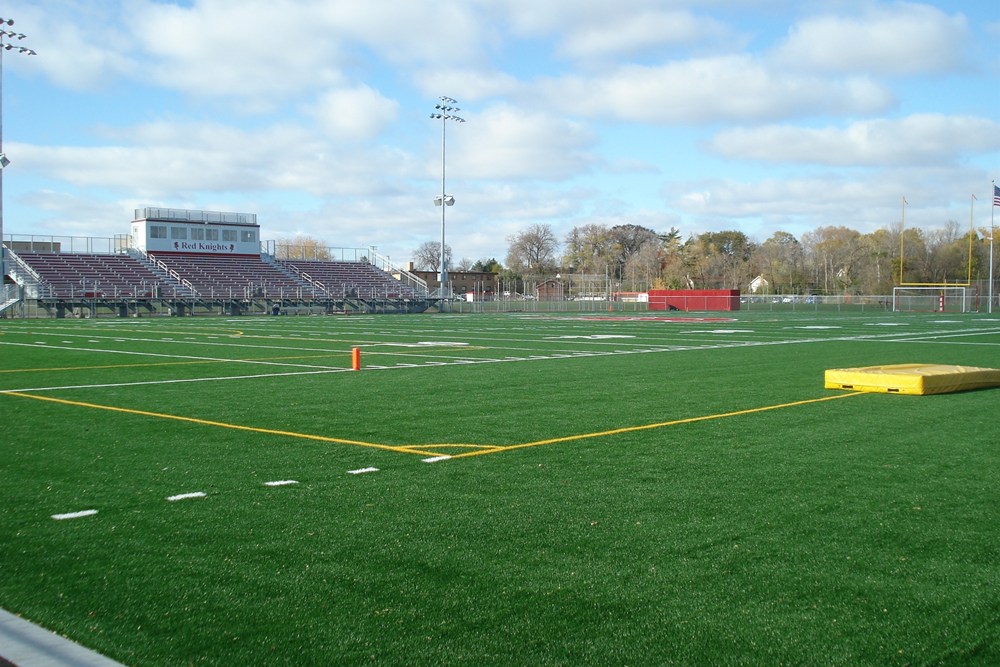Our project involved coordination with several entities. The Opus team executed meticulous attention to detail and navigated the various constituencies with ease, ensuring that the project ran smoothly.
«
Story
Opus Surpasses Hurdles to Deliver New Athletic Fields
Benilde-St. Margaret’s high school, located in a residential area in St. Louis Park, Minn., faces substantial challenges with limited space available on campus. The high school is bordered by a state highway, a Department of Natural Resources (DNR) wetland and residential homes.
Taking those challenges into consideration, the school hired Opus to build a new athletic field for its rising athletes. Through careful planning and collaboration with the school and city officials, Opus was able to put its design-build approach into action and create a facility that meets the school’s needs.
The project maximized the available space and required substantial design flexibility given the high school’s location. The existing property was bisected by a wetland, which was mitigated, and new wetlands were created as part of the school’s master plan. Specific design criteria included strict light and noise cut-off at the property along with substantial import and export of material for the project.
The result is a 100,000-square-foot synthetic turf field sized to support high school soccer matches, a 1,105-seat grandstand and 320-seat bleachers. Construction also included a new masonry gatehouse consisting of bathrooms, ticket windows and concessions along with new masonry dugouts for the baseball field.
During the project, Opus crews uncovered upwards of 10,000 tons of buried concrete of which roughly 4,500 tons were crushed and reused on site as aggregate base. The new athletic complex appeals to the school’s students and parents and is an asset that helps with enrollment numbers.
Taking those challenges into consideration, the school hired Opus to build a new athletic field for its rising athletes. Through careful planning and collaboration with the school and city officials, Opus was able to put its design-build approach into action and create a facility that meets the school’s needs.
The project maximized the available space and required substantial design flexibility given the high school’s location. The existing property was bisected by a wetland, which was mitigated, and new wetlands were created as part of the school’s master plan. Specific design criteria included strict light and noise cut-off at the property along with substantial import and export of material for the project.
The result is a 100,000-square-foot synthetic turf field sized to support high school soccer matches, a 1,105-seat grandstand and 320-seat bleachers. Construction also included a new masonry gatehouse consisting of bathrooms, ticket windows and concessions along with new masonry dugouts for the baseball field.
During the project, Opus crews uncovered upwards of 10,000 tons of buried concrete of which roughly 4,500 tons were crushed and reused on site as aggregate base. The new athletic complex appeals to the school’s students and parents and is an asset that helps with enrollment numbers.



