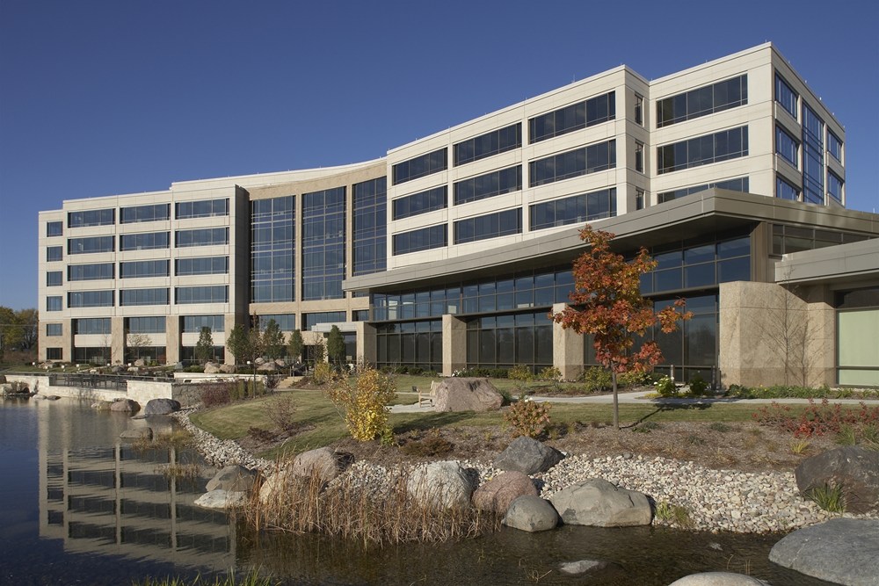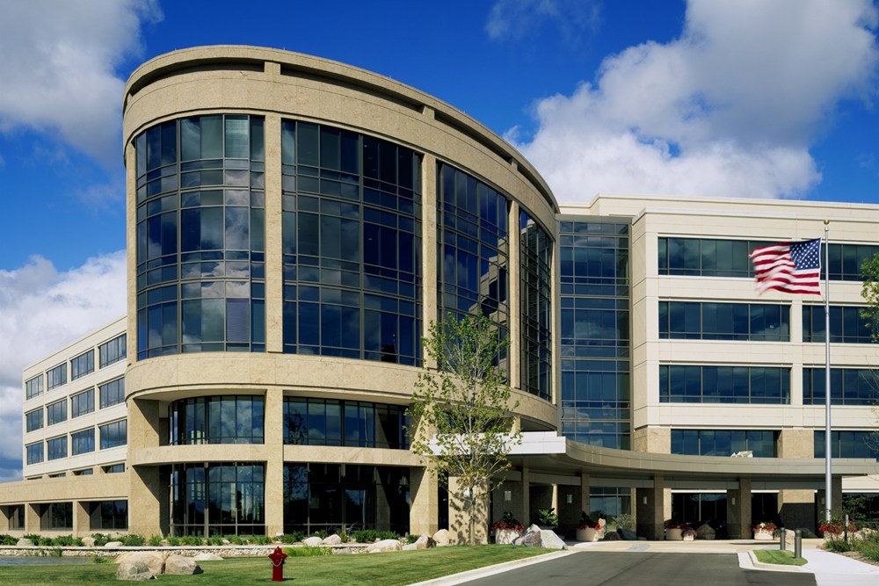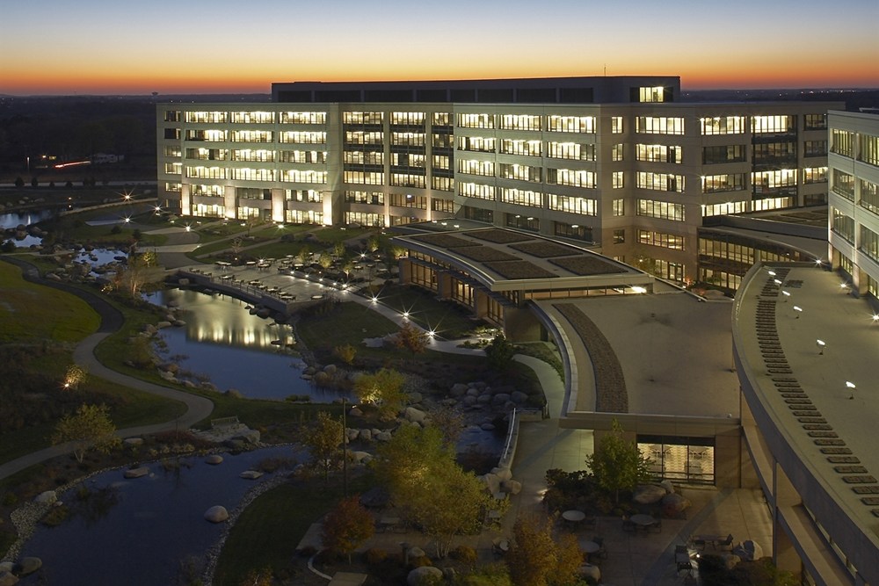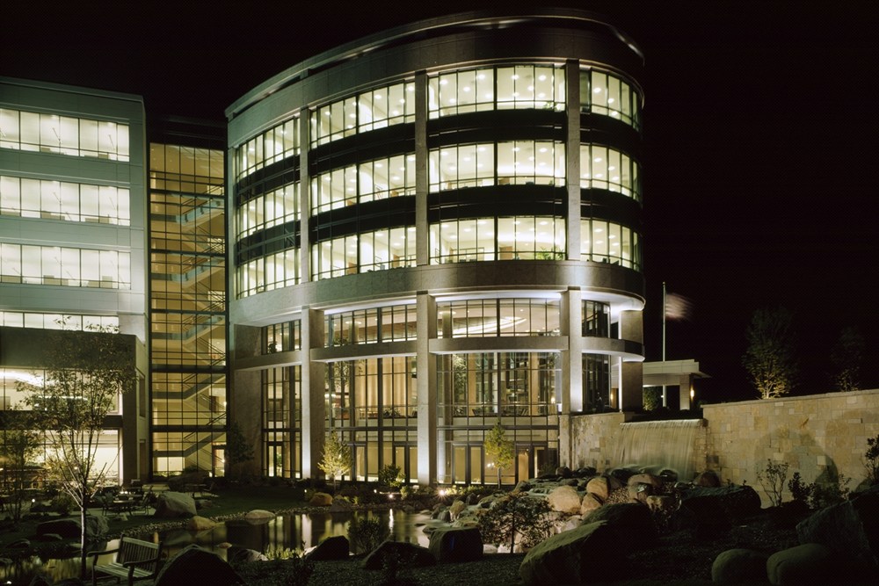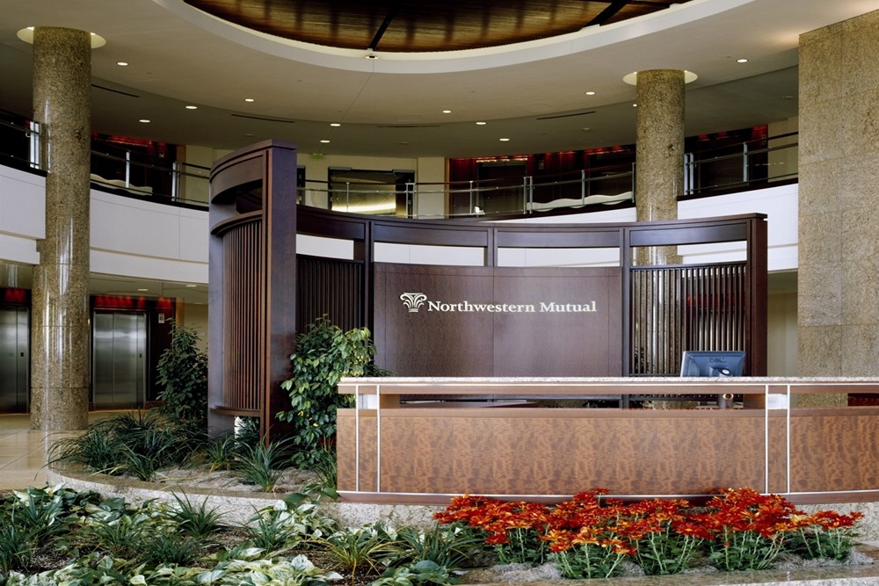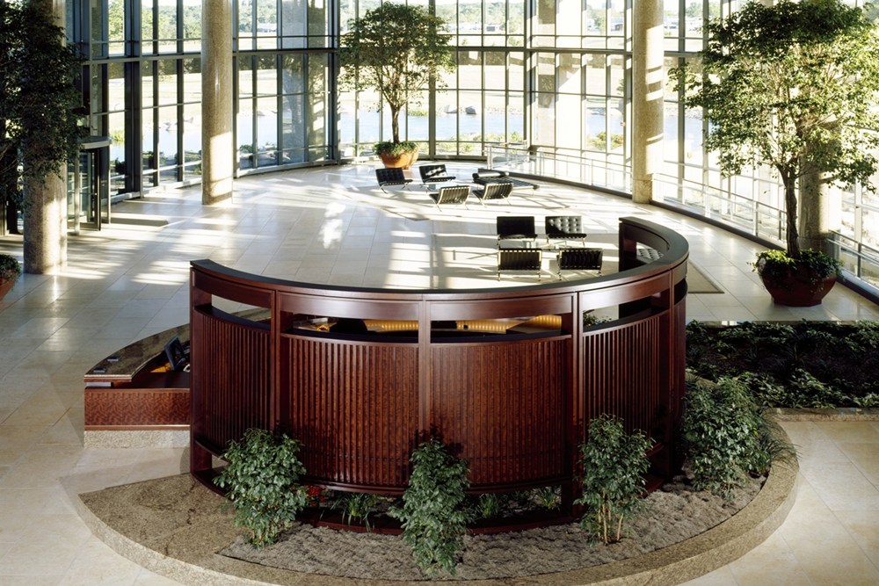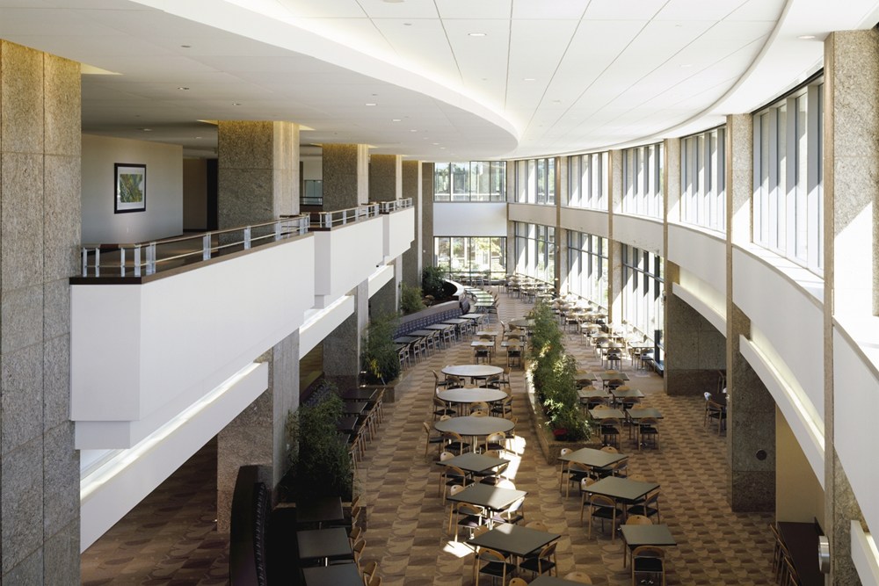Opus worked with us and the city throughout the project and ultimately we had a very successful project.
«
Story
Opus Creates New Office Space for Northwestern Mutual
Opus developed the Northwestern Mutual Franklin Campus in two phases completing the first phase in April 2004 and the second phase in September 2008. With more than 3 million policy holders and billions in annual revenues, Northwestern Mutual is the nation’s leading individual life insurance company.
Phase I is a five-story, 550,000-square-foot, L-shaped office space development with a two-level 40,000-square-foot computer data center connected to the main office building and a more than 900-space parking structure. The space also features a cafeteria that opens onto an outdoor patio.
Phase II is a six-story office with a six-level, 1,625-space parking garage. The office building contains 400,000 square feet of dedicated office space, a training facility able to handle 100 employees and a 500-seat cafeteria.
Both phases feature under-floor HVAC systems, which places the heating and cooling vents under a raised floor. This type of system helps eliminate dust and draft problems, subsequently improving indoor air quality while also allowing individuals to control the climate in his or her workstation with a personal vent.
Phase I is a five-story, 550,000-square-foot, L-shaped office space development with a two-level 40,000-square-foot computer data center connected to the main office building and a more than 900-space parking structure. The space also features a cafeteria that opens onto an outdoor patio.
Phase II is a six-story office with a six-level, 1,625-space parking garage. The office building contains 400,000 square feet of dedicated office space, a training facility able to handle 100 employees and a 500-seat cafeteria.
Both phases feature under-floor HVAC systems, which places the heating and cooling vents under a raised floor. This type of system helps eliminate dust and draft problems, subsequently improving indoor air quality while also allowing individuals to control the climate in his or her workstation with a personal vent.
