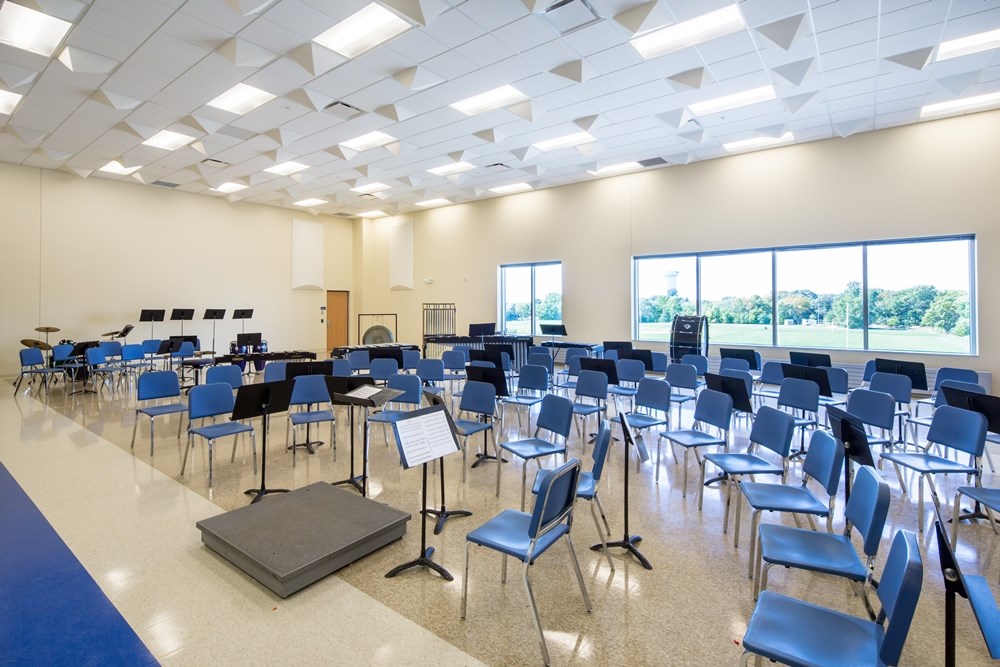St. Thomas Academy: Finding & Delivering a Better Way

Saint Thomas Academy’s Flynn Hall is a two-story, 96,000-square-foot student activities center located on their campus in Mendota Heights, Minn. The project included new art, band, choir, and social studies classrooms along with two new gymnasiums, locker facilities, and a weight room.
When Opus was engaged by the school to build Flynn Hall, their master plan anticipated that the band and choir suite would be located in the basement adjacent to locker facilities. Once Opus was engaged and moving forward with the construction planning, consistent with the value of innovation, our architects reviewed the drawings and recommended a solution locating the band and choir suite on the upper level of the building, adjacent to other academic programming, with soundproofing measures.
“Initially, we were looking at building a student activities center as well as a math-science building. After a number of meetings with the architects and design team, they came up with a much better solution that put all of our needs in the same building, and saved money.”
Robley Evans, Director of Business Affairs, Saint Thomas Academy
Innovation is a core value at Opus. Working closely with Saint Thomas Academy, Opus identified an alternate solution that would provide the acoustical requirements of the band and choir program while eliminating the additional costs of an elevator, stairs, and additional circulation space that the original plan required. Our creative design team saved St. Thomas Academy money and square footage while providing better solutions to serve them for years to come.
See the full project story for Flynn Hall here.